holcote house
holcote house
Mudford Road
The home of a branch of the Whitby family for most of the nineteenth century, Holcote House, facing Mudford Road, is a Regency-style house built around 1841 and recently, until 2018, formed part of Yeovil College campus. It is now, once more, a private house. Holcote House was almost certainly built after 1841 since the census of that year shows only a few families living in Mudford Road and all were the families of glovers, plus a couple of pauper families, indicating the area was generally housing for the working classes and certainly there was nobody in the area of sufficient means to afford such a large house. However the 1842 Tithe Map shows that Holcote House had been built by this time.
The 1846 Tithe Apportionment recorded that James Hooper Whitby (the son of Elias Whitby Snr) was the owner of an orchard called Part of the Orchard (Parcel 1073) which contained Holcote House. It was built in the area known as Hollands and technically wasn't in Yeovil until 1854 when the boundaries of the borough were extended as Yeovil became a corporate borough.
The 1851 census sheds more light on who Holcote House was built for since its first occupants were listed as wool merchant James Hooper Whitby and his wife Jane, their two sons James Ebenezer and Harry, his cousin Richard Chaffey, a skin merchant, and a general servant. In the census of 1861 James and Jane Whitby were recorded living in the house with just a servant and this was repeated in 1871 although by this time 58-year old James was listed as a retired wool merchant.
The 1881 census listed James and Jane's son, James Ebenezer Whitby, as the occupier of Holcote House together with his wife Jane, daughter Janet, his sister-in-law and three servants. James, like his father, listed his occupation as a wool merchant and presumably took over his father's business.
By 1891 Holcote House had become the residence of glove manufacturer and Justice of the Peace, Elias Lyndall Whitby, the son of Elias Whitby Jnr of Swallowcliffe House. This Elias lived in Holcote House with his wife Caroline and son William, assistant to his father in the glove factory, and two domestic servants.
Holcote House had ceased to be a residence of the Whitby family by 1901 and the residence was let (see advertisement below). In the census of that year the new resident was Henry H Lloyd, formerly of London, who listed his occupation is simply as 'living on own means'. He lived in the house with his wife Rosa, three children and two servants.
The 1902 advertisement letting the property is interesting as it lists the features of the property thus "To be let, unfurnished, the desirable family residence, known as 'Holcote', standing in its own grounds in a high and healthy position, about half a mile from the town of Yeovil, comprising drawing, dining and morning-rooms, 5 bedrooms (2 with dressing rooms), bath-room, and good domestic offices. Three-stall stable with loose box, coach house and harness-room, conservatory and greenhouses, excellent flower and kitchen garden and good lawn; also paddock adjoining, containing together about 2¾ acres. Gas and water laid on from town mains."
By the time of the 1911 census Holcote House was the residence of Benjamin Penny, a retired draper, and his wife. It remained Penny's residence until his death in 1919. The house was sold to Mrs CO Hallett who remained in residence until 1933.
The house then became "accommodation for professional and businessmen" and by 1935 it was known as the Holcote House Hotel, run by Mrs Kerr. By 1939, it had dropped the 'Hotel' epithet and was being run as a B&B with furnished rooms to let by Mrs FW Lawrence. In 1941 Mrs Powell was advertising "Furnished Apartments or Board-Residence".
After the Second World War, Holcote House was used as a Nurse Training School in conjunction with the Yeovil General Hospital. It had four acres of vegetable gardens which helped to supplement the diet of hospital patients. The building then became part of the Yeovil College campus.
Since 2018 it has returned to being a private residence.
The following description is from the Somerset Historic Environment Record -
Villa, now part of Yeovil College. Circa 1840. Rendered and colour-washed with unpainted Ham stone dressings; hipped Welsh slate roofs, the main roof having wide eaves overhang. 2-storey of 3-bays, with extension across whole of ground floor of main house, and also a one storey extension to the left hand (west) side. Perversely, the ground floor extension is only of 2-bays, divided by stone panelled flat Doric pilasters, with 2-margined sash windows; it has a bell-cast slate roof: above are three semi-circular headed windows in architraves, of 6-panes with radials. The west extension of 3-bays: the left-hand bay having a 4-panel door (of which the 2-upper panels are glazed) up two steps, set in an architrave with impost, intermediate and keystones: to the right two margined casement windows flanked and divided by matching stone pilasters, and above a stone cornice and plain parapet.
gallery
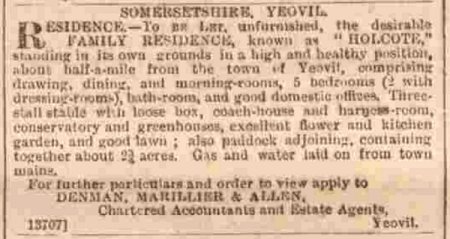
Courtesy of Rob
Baker
An advertisement letting the property. Placed in the 11 July 1902 edition of the Western Gazette.
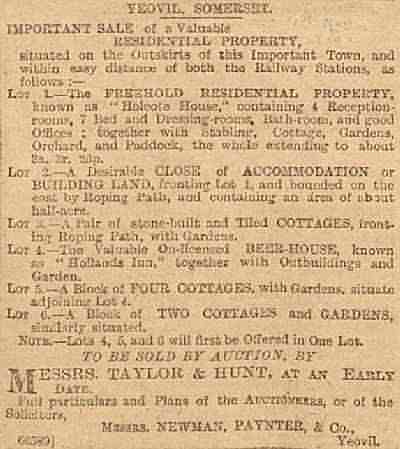
Details of the sale of Holcote House in the 10 October 1919 edition of the Western Gazette.
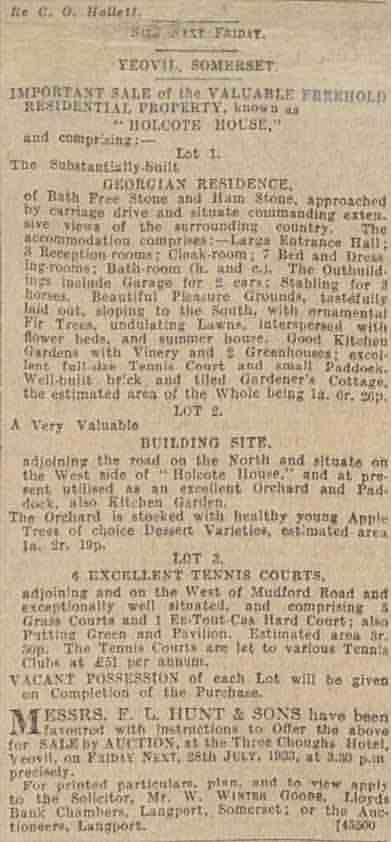
Details of the sale of Holcote House in the 21 July 1933 edition of the Western Gazette.
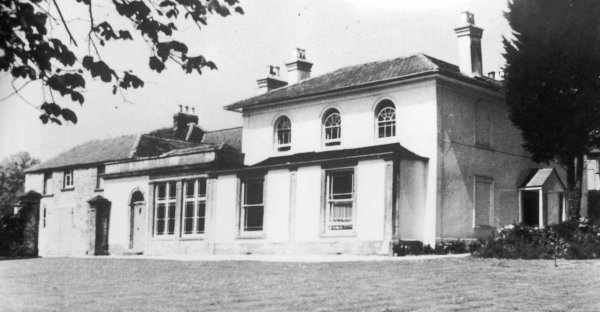
After the Second World War, Holcote House was used as a Nurse Training School in conjunction with the Yeovil General Hospital.
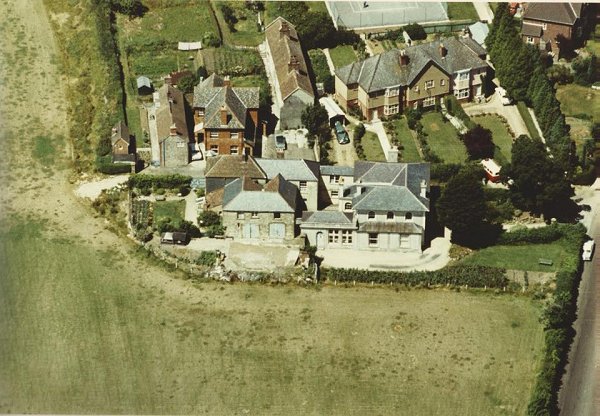
Courtesy of
Simon Noble
An aerial view of Holcote House, probably taken during the 1960s. The Hollands Inn is behind it to the left while Mudford Road is seen at bottom right.
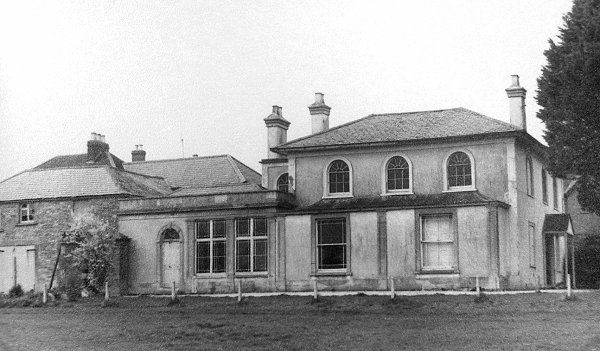
Holcote House seen in 1972.
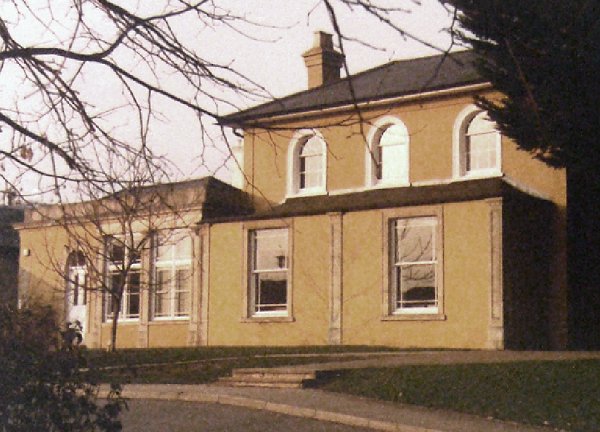
Holcote House photographed in 1988.
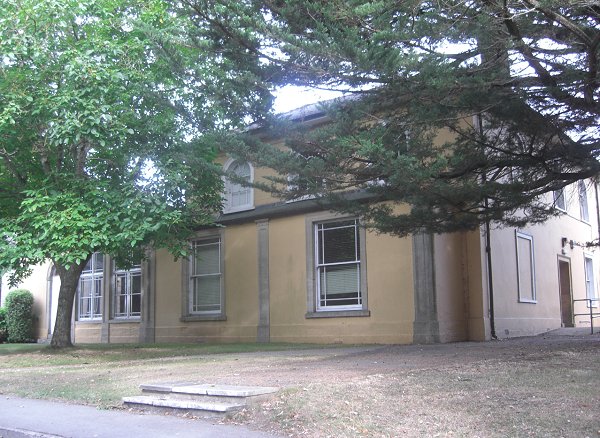
Holcote House, seen from the northern college entrance. The elevation at right faces Mudford Road. Note the 'marginal lights' of the windows - a typical Regency feature.
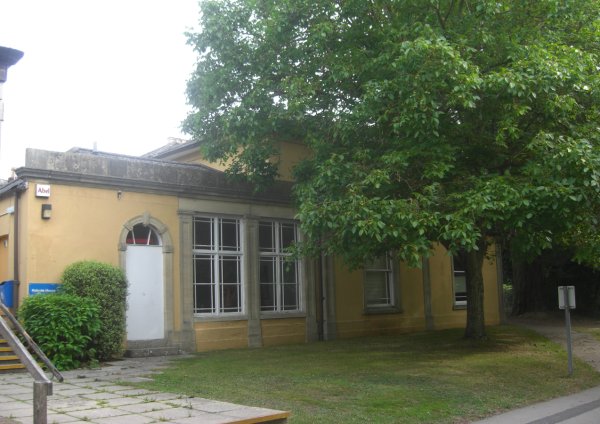
The extension also displays 'marginal lights' in the large casement windows.
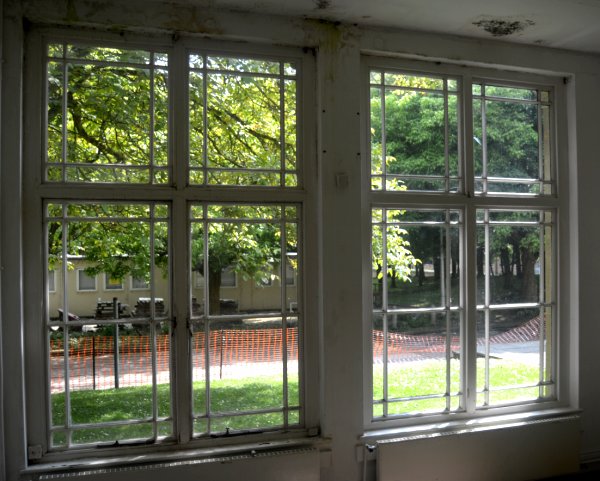
... and seen from the inside.
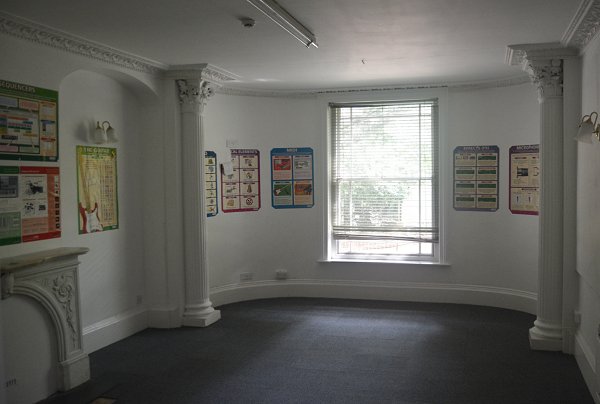
One of the rooms of Holcote House with its typical intricate plasterwork. Photographed in 2018.
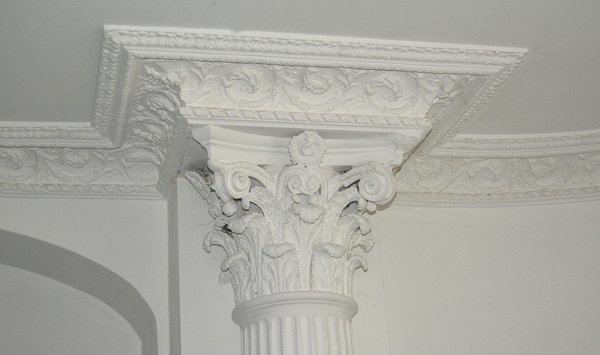
How would you like a Corinthian column in your living room? Photographed in 2018.
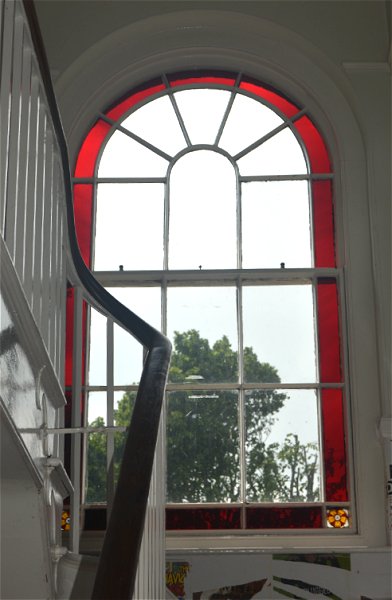
The staircase window. Photographed in 2018.