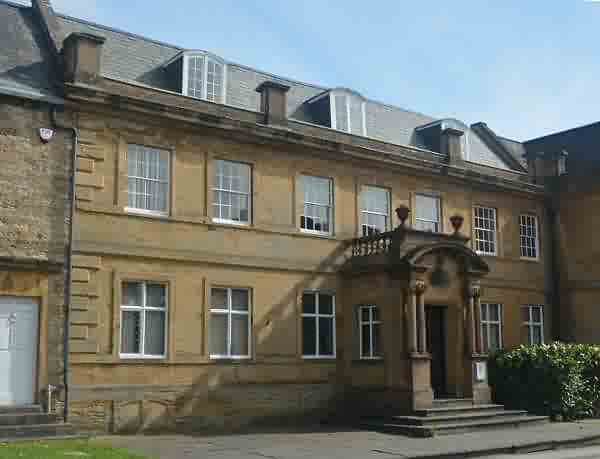hendford manor
hendford manor
The town house built for James Hooper
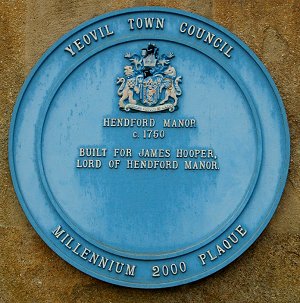 Hendford Manor,
halfway along
the eastern side
of
Hendford,
was originally
built about 1740
for Rev. James
Hooper, a Yeovil
solicitor. It is
a fine town
house of Ham
stone ashlar
with a Welsh
slate roof
between coped
gables, of two
storeys with an
attic and
basement.
Hendford Manor,
halfway along
the eastern side
of
Hendford,
was originally
built about 1740
for Rev. James
Hooper, a Yeovil
solicitor. It is
a fine town
house of Ham
stone ashlar
with a Welsh
slate roof
between coped
gables, of two
storeys with an
attic and
basement.
The original house, of seven bays, had a balustraded parapet. As a side note, the balustrade was removed circa 1975 when I and a colleague did a complete measured survey of the sadly deteriorating house and found that the parapet was structurally unsound - indeed as I brushed past it while taking measurements part of it fell to the pavement and the remainder was removed shortly thereafter.
After Hooper's death in 1787 the house passed to his cousin Jonathan who died three years later, leaving the property to his nephew John Hooper. His eldest son, the Rev James Hooper, inherited the manor on his father's death in 1824.
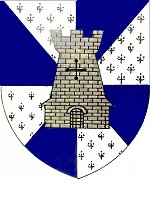 Burke's
'General Armory'
records these as
the arms of
Thomas Hooper of
Hendford. The
Hoopers were
long associated
with Yeovil;
Stephen Hooper
(d post 1452)
owned property
in Grope Lane
and another
Stephen gave the
9th and tenor
bells to St
John's church in
1626. The arms
were gyronny
of eight ermine
and azure, over
all a tower
argent (on
a field of eight
triangles of
ermine and blue,
a silver tower).
Burke's
'General Armory'
records these as
the arms of
Thomas Hooper of
Hendford. The
Hoopers were
long associated
with Yeovil;
Stephen Hooper
(d post 1452)
owned property
in Grope Lane
and another
Stephen gave the
9th and tenor
bells to St
John's church in
1626. The arms
were gyronny
of eight ermine
and azure, over
all a tower
argent (on
a field of eight
triangles of
ermine and blue,
a silver tower).
About 1820 two flanking wings with Venetian windows were added, linked together some twenty years later by extra rooms at the rear, forming a small central courtyard.
Hendford Manor was one of the properties attacked and damaged by the mob of hundreds of protesters in the Yeovil Reform Riot of Friday, 21 October 1831.
James Hooper became Rector of Kingweston and sold the house in 1840 to his brother-in-law attorney Edwin Newman and in September 1840 the Sherborne Mercury reported "Mr Edwin Newman entertained 80 tradesmen and their assistants engaged in building new offices and improvements at his residence in Hendford." In the 1841 census, at the age of 35, Edwin is listed as living there with his wife Charlotte aged 30, their three children, an articled clerk and two servants.
At the time of the 1851 census Newman was in London but Charlotte and five of the children were living in Hendford Manor with an articled clerk, a lady’s maid, cook, footman, housemaid and a nurse for Newman’s 2-year old daughter Henrietta.
Newman's growing family of eleven children necessitated later extensions to the house; a plain north wing of cut and squared local stone with eight rooms was added, together with a large dining room on the south side. The ornate porch was added around 1900.
Following Edwin Newman's death in 1885 Hendford Manor was bought by his partner James Bernard Paynter (who, being the son of Newman's second wife, was also Newman's son-in-law) and the solicitors practice continued operating from there. The practice was now called Newman, Paynter, Gould & Williams - the Newman being Charles Newman, Edwin Newman's son, who had become the senior partner. This partnership lasted until at least 1901 by which time Edwin's grandson, Walter Newman, had joined the firm.
In the 1891 census 40-year old James was listed living alone in Hendford Manor (apart from visitors) with three servants, a housekeeper, cook and a general servant. There was also the gardener, James Foot, who lived in Manor Lodge.
In the 1901 census Hendford Manor was the home of 50-year old and newly-married Yeovil solicitor James Bernard Paynter, his 25-year old wife Maud and a staff of eight that included a housekeeper, cook, lady's maid, parlour maid, housemaid and kitchen maid. The cabinet card of 1901, below, shows James and Maud at this time. He added the ornate porch to the house around this time. By 1911 James and Maud had been married for ten years and had three children although only two were living at home; the resident domestic staff, however, had increased to eight including a cook, lady's maid, parlour maid, upper housemaid, kitchen maid, under housemaid, nurse (trained) and an under nurse. Additionally, living in the lodge behind the house, was gardener Percy Martin with his wife and son.
James Paynter died in 1927 and Hendford Manor was sold by his son to Yeovil Borough Council in 1938.
During the Second World War, Hendford Manor was headquarters of the Air Raid Precautions (ARP) organisation. It was also the ARP Rescue Party Depot, the ARP First Aid Party Depot as well as being Air Raid Wardens' Post 'N'.
In 1950 Hendford Manor was earmarked by the Corporation for use as a billeting department in the case of a civil emergency - that is, the outbreak of another war.
It was used by various government departments including offices of the Ministry of Social Security and by local voluntary organisations but became all but derelict by the early 1970’s. It was completely gutted internally due to extensive dry rot such that only the external shell of the original building survived. The interior was rebuilt and the building re-opened in 1986 as offices following a £400,000 restoration by Trott Group and Bartlett Construction Group.
gallery
The original
town house -
imagine it
without the
extensions at
left and right
and the porch.
Photographed in
2017.
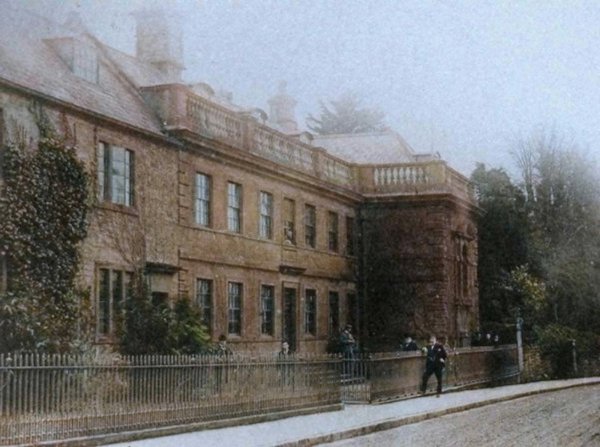
This colourised photograph
features in my
book 'Yeovil
From Old
Photographs'
The earliest photograph I've found of Hendford Manor, photographed around 1890 - before the porch was added around 1900. I wonder who the eight men, apparently loitering, were?
As a side note: notice the stone balustrade at eaves level. When doing a measured survey of the building during 1975, I leant gently on the balustrade while having a smoke break and the balustrade collapsed to the ground below. It transpired that the rest of the balustrade was dangerous and had to be removed - hence the absence of the balustrade in the previous photograph.
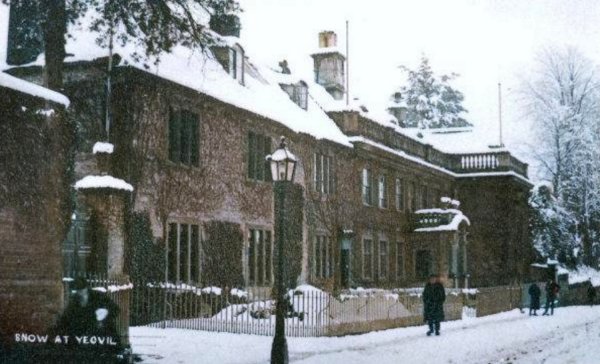
This
colourised image
features in my
book 'Yeovil
- The Postcard
Collection'.
Hendford Manor photographed in the snow during April 1908. Notice the nice iron railing fence and the narrow entrance to the coach house - this is now the approach road to the Octagon Theatre and Petters Way car park.
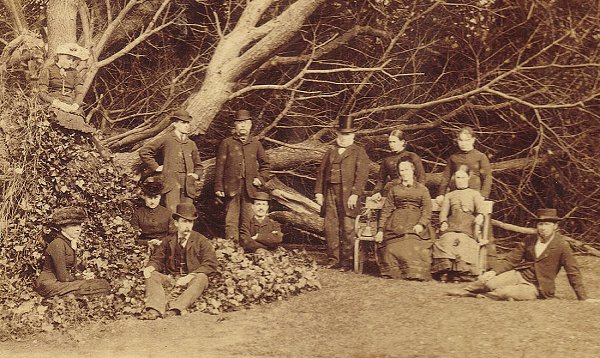
This photograph, taken in the grounds of Hendford Manor around 1885, shows the staff of the household together the new owner of the house, James Bernard Paynter, seated at left.
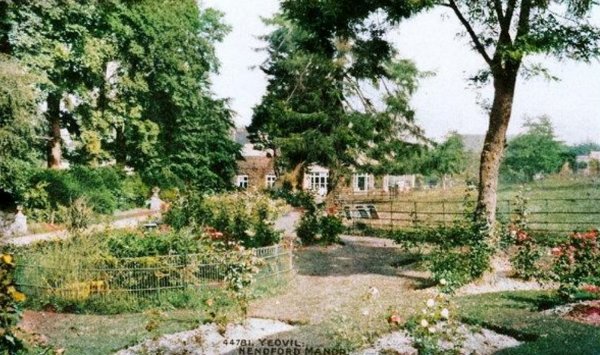
A colourised photograph of 1900 showing Hendford Manor gardens.
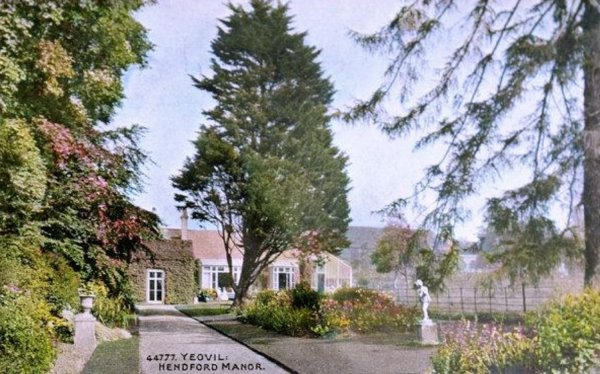
From my
collection.
This
image
features in my
book 'Yeovil
- The Postcard
Collection'.
Another colourised postcard of the rear gardens looking towards the house, again photographed in 1900.
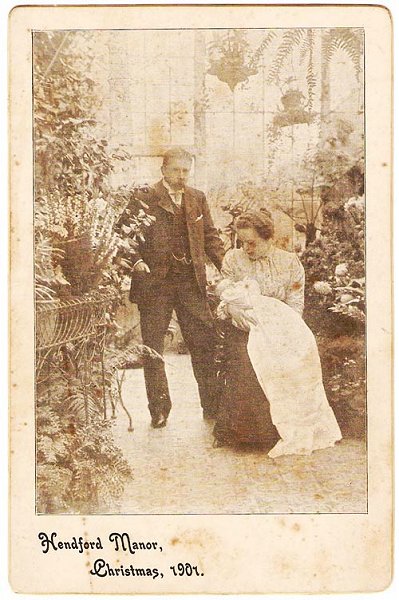
This cabinet card of 1901 shows James Bernard Paynter, his wife Maud and their first-born child William Bernard Camborne Paynter in the conservatory of Hendford Manor.
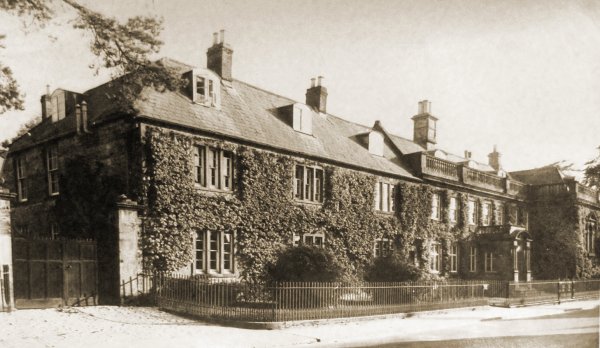
Hendford Manor, photographed around 1905.
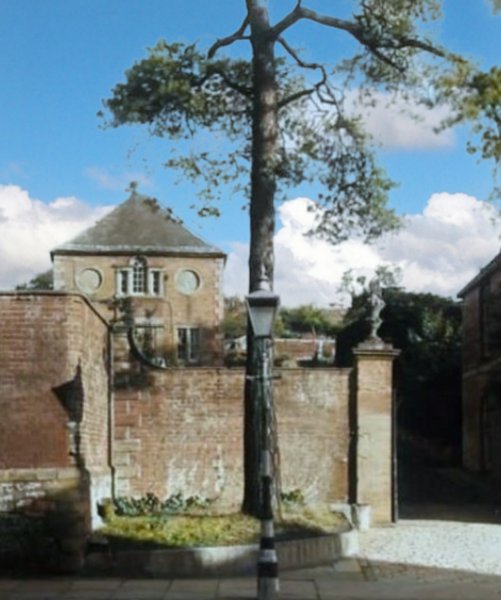
The coach entrance at right seen from Hendford. At centre left is the Coach House and at extreme right is just glimpsed the flank wall of Hendford Manor itself. A colourised photograph of 1942.
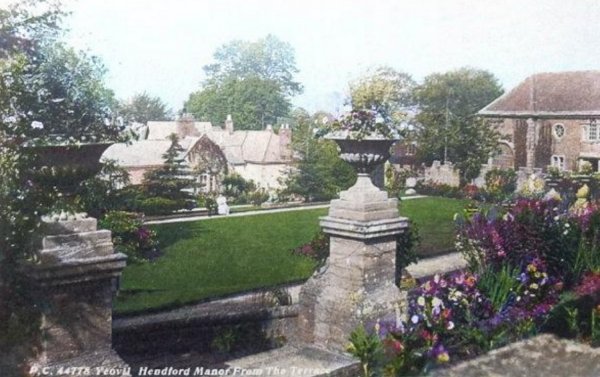
A colourised postcard, dated 1911, showing the formal gardens behind Hendford Manor with the coach house at right. This area is now the approach to the Octagon Theatre.
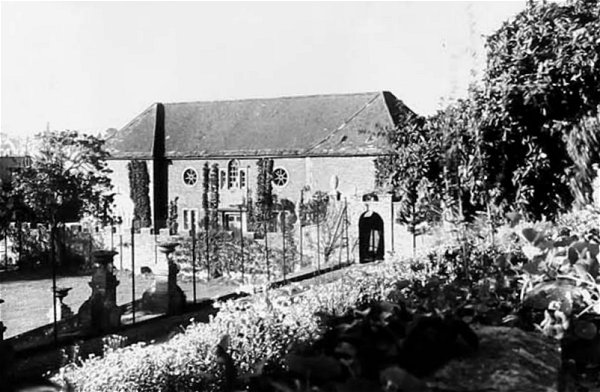
The Coach House, photographed from Hendford Manor gardens in 1942.

Hendford Manor at left, photographed in 1912. Is it me or does it seem that Hendford was far more attractive in those days?
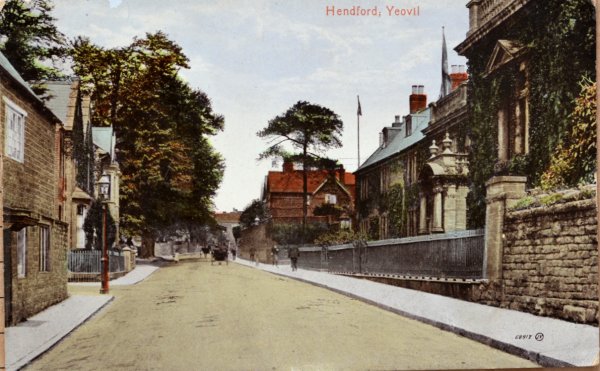
This photograph
features in my
book 'Yeovil
From Old
Photographs'
A delightful hand-coloured postcard of about 1914 looking north towards the town centre, with Hendford Manor at right.
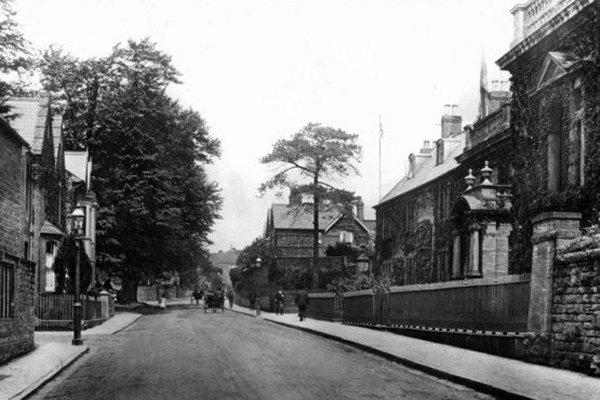
Courtesy of the
Western Gazette
.... and the 1912 photograph the above postcard was taken from.
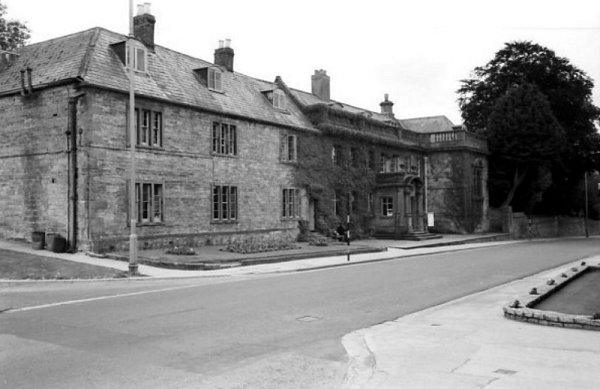
Newman's extensions are the three bays at left and the protruding dining room at right. Photographed around 1960.
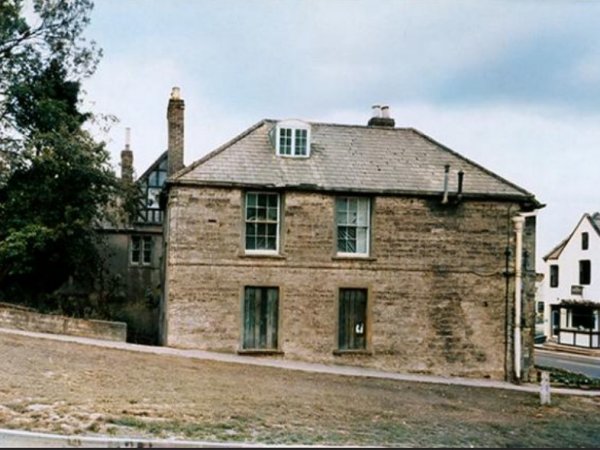
Hendford Manor seen end-on (Hendford is at extreme right). Photographed in 1975.
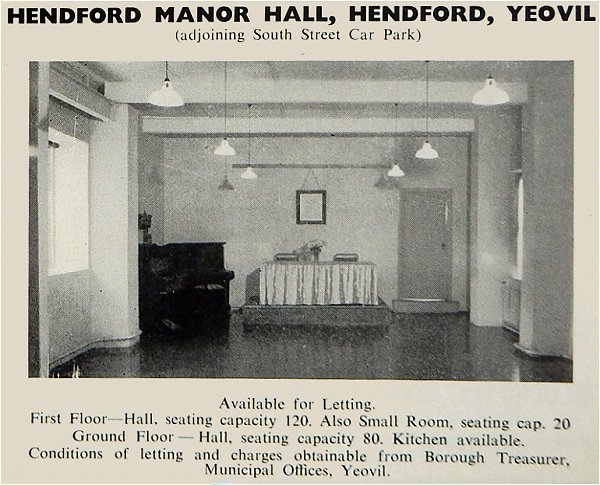
An advertisement in the 1962 Yeovil Guide illustrating the hall in Hendford Manor that was available to hire for events.
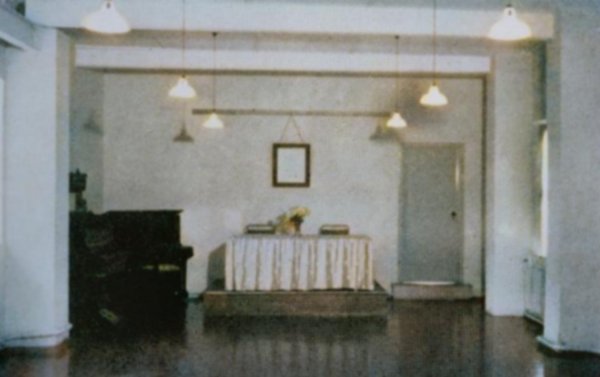
... and a colourised version to give a better impression of the hall.
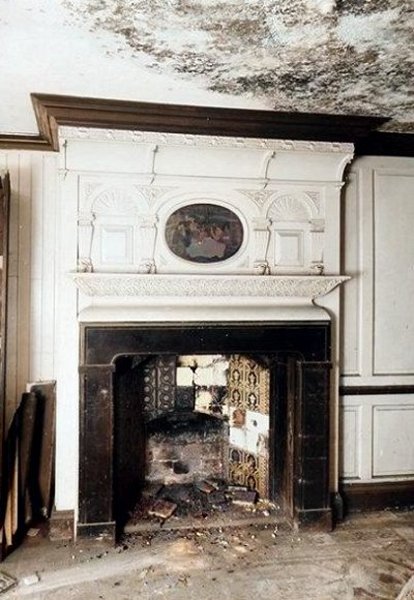
As you walked through the main front door you entered the grand hall. This tiles fireplace was to your left. Note the damp rot on the ceiling - when I surveyed the building at the time I took this photograph (1975) rainwater was running down this wall.
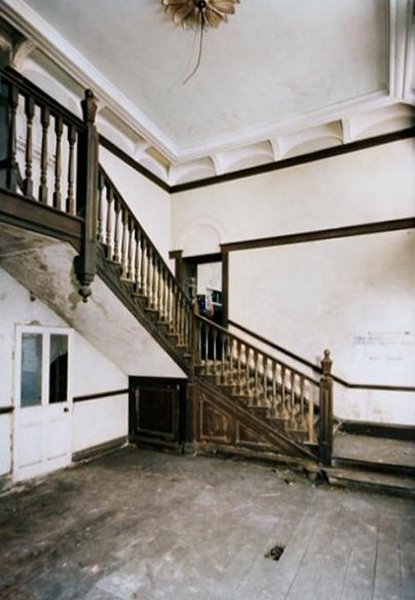
This
photograph
features in my
book "Lost Yeovil"
Standing with your back to the fireplace in the previous photograph you looked at the grand staircase. Photographed in 1975.
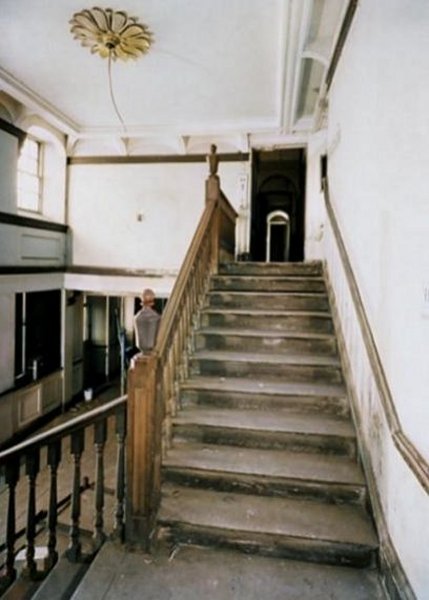
Halfway up the grand staircase - the main entrance is in the wall to the left and the fireplace in the wall in front, hidden by the staircase. Photographed in 1975.
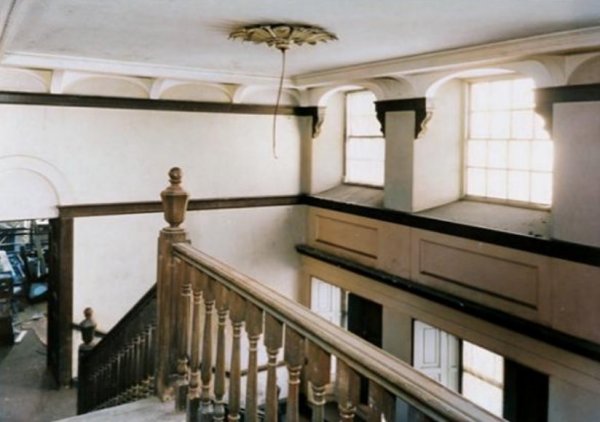
Taken from the top of the grand staircase and looking back. The doorway at bottom left gave access to the mezzanine dining room (that part of the building that, when seen from Hendford, is at far right and projects beyond the main building towards the street. Photographed in 1975.
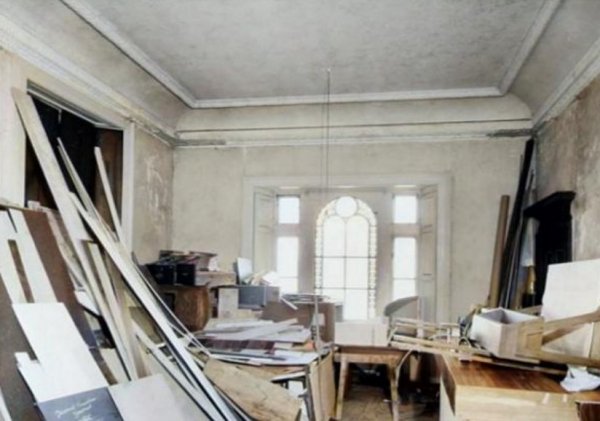
The grand mezzanine dining room, sadly neglected and photographed in 1975.
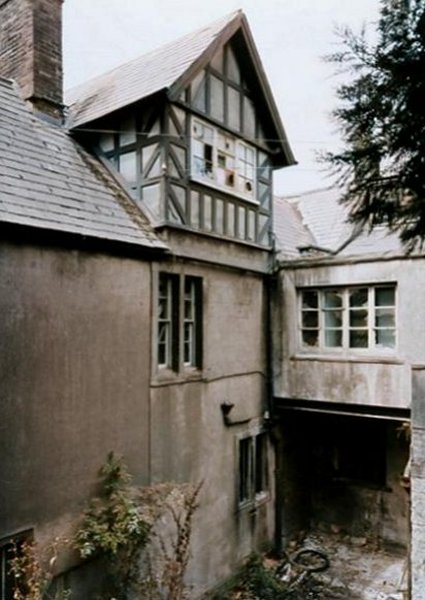
The inner courtyard, photographed in 1975.
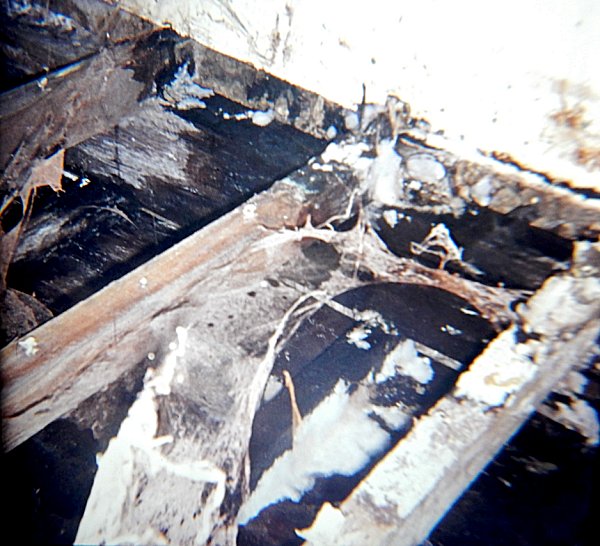
From my
collection
A photograph I took in 1975 of rot in the floor - typical throughout the building at that time. My colleague and I had to remove the floorboards which were completely rotted in order to carry out the survey in safety (on our first day of surveying my colleague fell through the first floor boards and ceiling below and was only saved by the joists!). So much for Health & Safety in the 1970s.
Because of the rot, predominantly dry rot but also wet rot, all internal floors and walls eventually had to be removed, leaving just the external walls as the shell of the building.
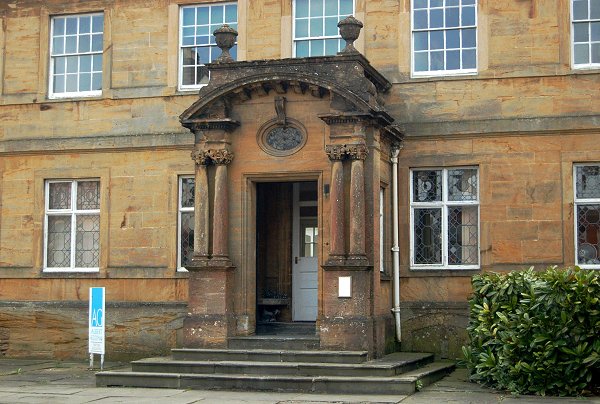
The ornate porch, added by James Bernard Paynter, dates to about 1900. Photographed in 2013.
