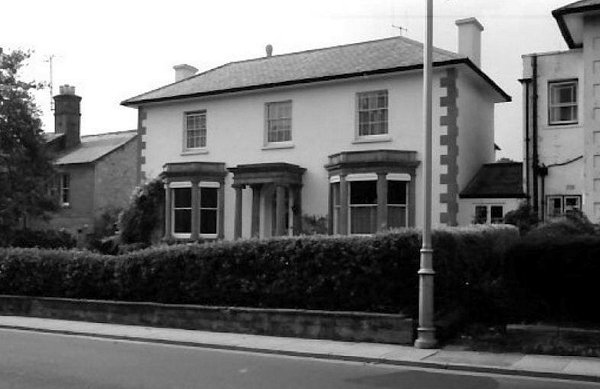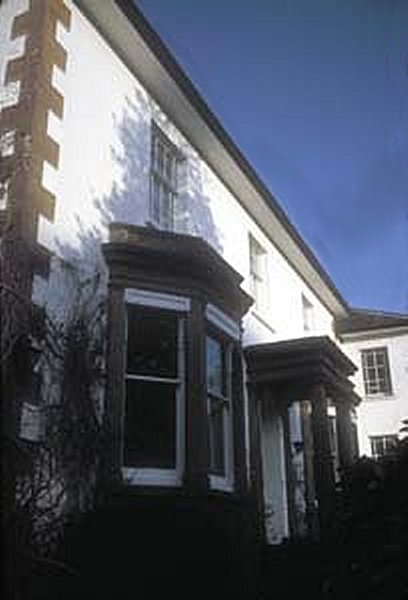68 Hendford
68 Hendford
(West Side) - Regency villa with Victorian bays
The Regency style of architecture refers primarily to buildings built during the period in the early 19th century when George IV was Prince Regent, and also to later buildings following the same style. This is one of four detached houses in Hendford that were built during this period.
Formerly No 57 Hendford, it was built around 1830 and is shown on Watt's map of 1831 as well as Bidder's map of 1843. It has retained the marginal lights - a typical Regency characteristic - in all its first floor windows, but the ground floor windows have been replaced with Victorian bay windows in stone - somewhat out of character with the original simple, classic lines of the villa.
In 1851 it was the residence of retired glove manufacturer Henry Penny, his wife Elizabeth and a domestic servant. In the 1871 census it was the home of James Curtis who listed his occupation as 'Mayor, Alderman, Distributor of Stamps, Retired Draper, Landowner'. He was living with his wife Phoebe and their three children; Ellen aged 12, Arthur aged 3 and one-year old Percy, together with his brother John Curtis (who listed his occupation as 'Retired Draper, Landowner and member of the School Board') and three servants. The situation was identical in 1881 except both James and John gave their occupation as 'Magistrate & Alderman'. By 1891 James Curtis had died and his widow Phoebe and brother John were in residence together with a cook and a housemaid. By 1901 John had died and Phoebe was living with her daughter, a live-in nurse, a cook and a housemaid.
The following description is from the Somerset Historic Environment Record -
Villa, of c1830
and hipped Welsh
slate roof
having wide
overhanging
flat-soffite
eaves, and end
chimneys.
2-storeys of
3-bays with
projecting stone
flat-roof porch
with Ionic
columns and full
entablature; 6
panel door of
which 4 are now
glazed: on
either side 2
flat roofed
angled bay
windows with
plain sash
windows, with
cornices and
small parapets:
on first floor
three 12-pane
sash windows
with margins.
gallery

68 Hendford, photographed in the 1960s.

Unfortunate angle for the photograph but the front elevation is very close to its now very tall hedge. Nevertheless the Victorian bays and original Regency porch are in evidence.