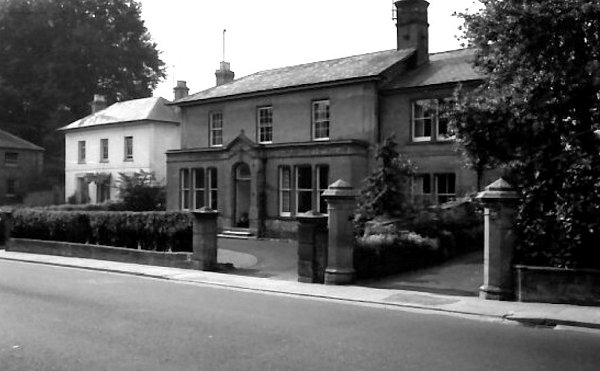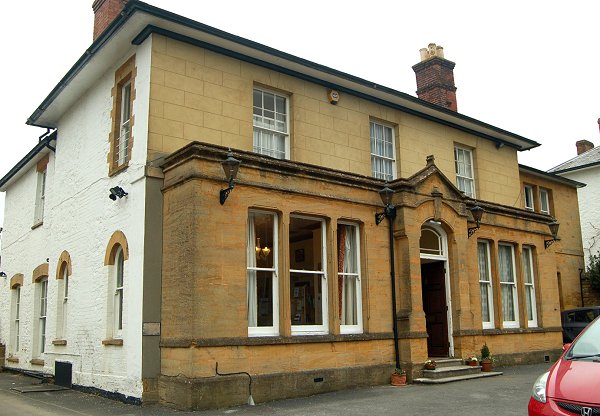70 Hendford
70 Hendford
(West Side) - Former Hendford Vicarage
The Regency style of architecture refers primarily to buildings built during the period in the early 19th century when George IV was Prince Regent, and also to later buildings following the same style. This is one of four detached houses in Hendford that were built during this period.
Formerly No 56 Hendford, it was built around 1830 and is shown on Watt's map of 1831 as well as Bidder's map of 1843 and both maps show the side extension to be contemporary. This is the former Hendford Vicarage and is brick-built with the front elevation at first floor level rendered and scored to give the appearance of ashlar. The ground floor has a full-width Victorian extension, typically over-elaborate and somewhat spoiling the plain simplicity of the original elevation which would have, when built, closely matched its neighbours.
In 1851 it was the residence of Rev John Williams and his wife Ann, together with two servants. In 1871 two middle-aged ladies were in residence 'in charge of house'. In 1881 the new Curate of Hendford, Henry Toft from Derbyshire was in residence with his wife Harriett and young niece Edith. In 1881 it was the home of Edmund Wyndham, Vicar of Yeovil, and his wife Augusta. By 1891 Abel Williams was in residence with his wife Frances, five children aged between 23 and 7, a cook and a housemaid. Abel listed his occupation as 'Clerk in Holy Orders (Vicar of Hendford)'. In 1901 the vicarage was vacant.
The following description is from the Somerset Historic Environment Record -
Villa, of c1840.
Rendering, stone
colour (? over
brick - see
sides): Welsh
slate hipped
roof with wide
eaves overhang.
2-storey facade
of 3-bays with
12 near-squared
pane windows at
first floor
level. Incised
pilaster panels
to ends. Later
C19 ground floor
single storey
extension along
full length of
facade in ashlar
Ham stone with
flat roof behind
parapet. This
has a 6-panel
door (up 2
steps) set
centrally in a
projecting
gabled feature
with segmental
arch with
ornamental
keystone and
chamfered
reveals; shaped
fanlight with
margins: on
either side
triple sash
windows without
glazing bars,
the centre
lights slightly
wider. Heavy
moulded coping
(with finial to
gable crown)
over light
string course.
gallery

Hendford Vicarage photographed in the 1960s.

The former Hendford Vicarage with its Victorian extension running the full width of the ground floor elevation and, to my mind, somewhat spoiling the original lines of the building. Photographed in 2013.