glenthorne house
glenthorne house
An architecturally-vandalised Regency house
Glenthorne House, 38 Princes Street, is a fine example of a Regency house - unfortunately today ruined by the removal of the glazing bars in the windows facing Princes Street, the removal of the porch over the original entrance to the side and, worst of all, the addition of an unsightly and completely unsympathetic 1980s entrance simply tacked on to the Princes Street elevation. It retains a good parapet but its remaining chief feature of interest is the Regency lantern fanlight at the side entrance - unique in Yeovil and seen below.
It was built as a villa around 1820 and may have been built by Samuel Watts the Younger (1774-1843) a prominent Yeovil solicitor and banker. Certainly his son, Henry Marsh Watts, was living there in 1831.
It has been stated (Hayward, 1987, p74) that Glenthorne House, opposite Old Sarum House, and the home of solicitor Henry Marsh Watts was attacked in the Yeovil Reform Riot of Friday, 21 October 1831.. There is absolutely no evidence and no newspaper reports to validate this claim. Neither Watts nor Glenthorne House are mentioned in any newspaper articles, nor in the transcription of the trial. Further, Watts made no claim for compensation.
In the In the 1846 Tithe Apportionment Henry Marsh Watts was listed as both owner and occupier of Glenthorne House.
Glenthorne House is a detached stucco house (now offices) set back in a garden, now used as parking. The main front is two-storeyed and three-windowed with round-headed windows to the first floor and, originally, sash windows with shutters below. The principal doorway used to be that on the south side and, although the canopy above the door has been removed, the lantern fanlight has been retained.
The following description is from the Somerset Historic Environment Record -
Villa of c1820, now offices. Stucco, with hipped Welsh slate roof behind parapet. 2-storey front elevation set back from road, 3-bays, with long 12-pane sash windows at ground floor level set in plain openings: the first floor windows have semi-circular heads with radial glazing bars in upper portions, the remaining glazing bars removed: Regency style panelled soffite to cornice, and Gothick arched panels in parapet above. Doorway in plain south return wall with modern timber doorhead. To the rear a C18 extension (or possibly separate house), also rendered but with hipped plain tiled roof. 2-storey. 6-panel door (top 2-panels glazed) in simple opening with stone hood and console brackets over: to side a 12-pane sash window, the lower casement having lost its glazing bars: to first floor a central longer 12-pane window. Also of interest are the low stone wall and tall stone gate piers, which have Gothick arched panels and moulded pyramidal tops.
gallery
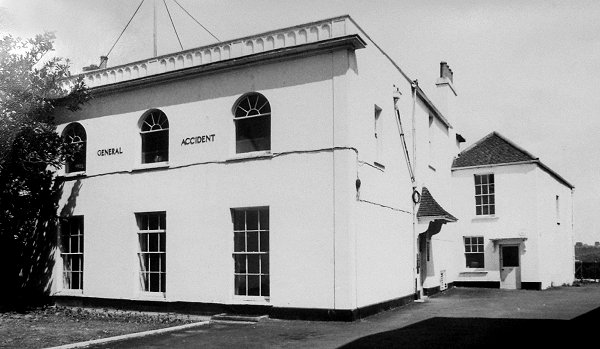
This photograph
features in my
book "Yeovil
In 50 Buildings"
Glenthorne House photographed in the 1970s before it was architecturally vandalised - although even at this time the glazing bars to the first floor windows had been removed.
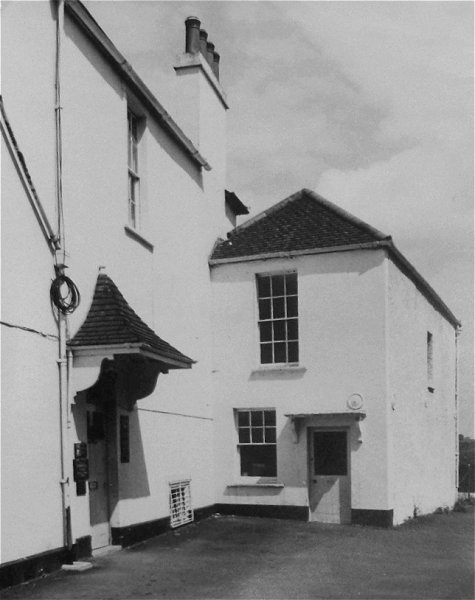
The porch over what had been the main entrance to the house - now, of course, removed. The building to the right was either an eighteenth century extension or, possibly, a separate house.
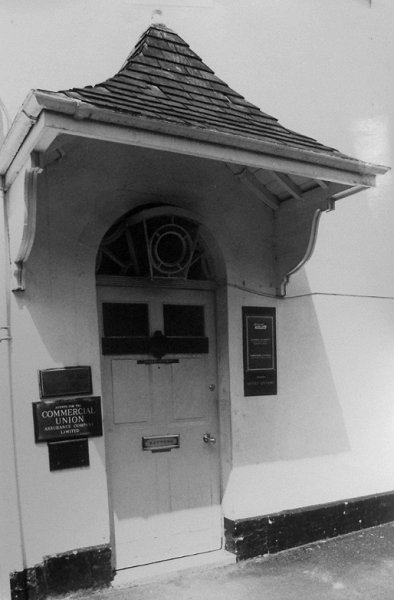
Detail photograph of what had been the main entrance to the house with its porch and lantern light - at least the lantern light survives.
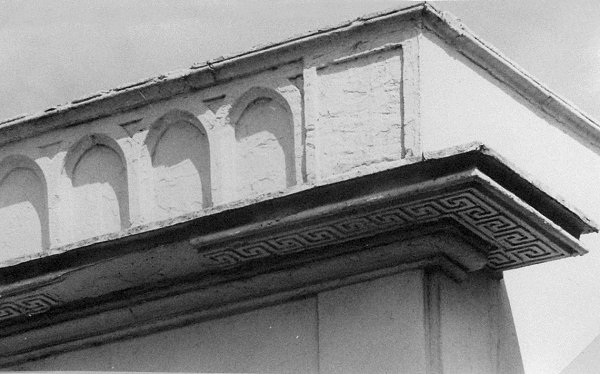
Detail photograph of the 'Gothick' arched panels in the parapet facing Princes Street.
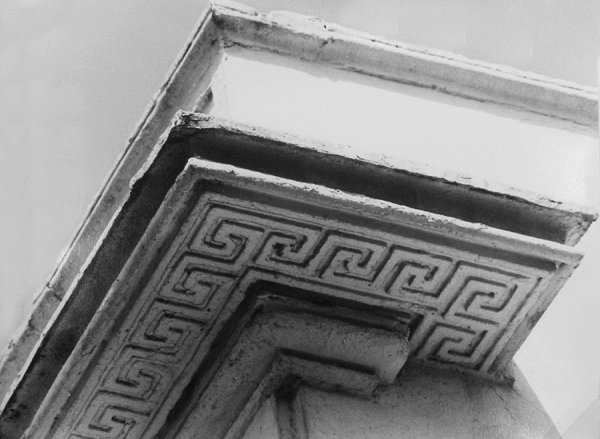
Detail photograph of the Regency style panelled soffite to the cornice.
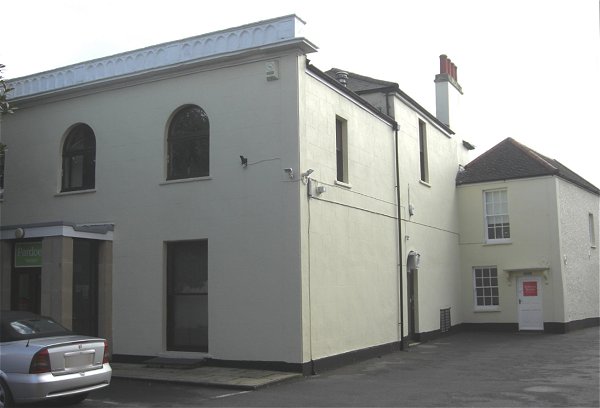
Glenthorne House, Princes Street, the home of Henry Marsh Watts and his family. Photographed in 2014. Notice the removal of the side porch, the removal of glazing bars to the windows and, worst of all, the horrible little 1980s entrance seen at bottom left which is completely out of character. This really is a complete lesson on how to destroy the innate quality of a building!

The magnificent Regency lantern fanlight, a unique survivor in Yeovil. Photographed in 2014.
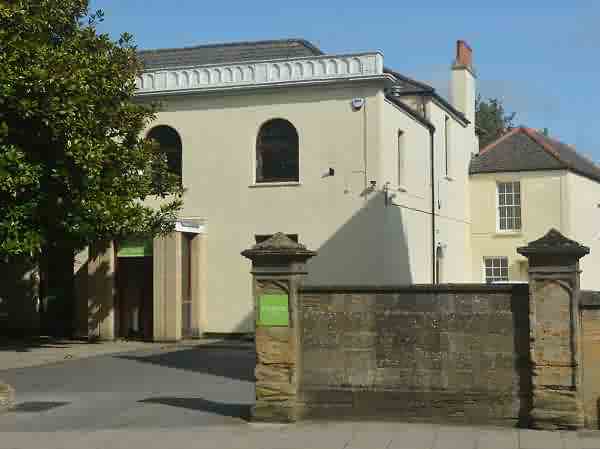
This photograph
features in my
book "Yeovil
In 50 Buildings"
Glenthorne House, photographed in 2017.