the church of the holy ghost
the church of the holy ghost
Roman Catholic church in Higher Kingston
As the Reformation took hold in Yeovil in the 16th century, the parish church of St John the Baptist was closed and within a few generations Yeovil had become Protestant. A list of recusants compiled between 1592 and 1606 gives the names of just 7 people (five of them named Hawker) living in or near Yeovil. By 1887 there were only six Catholic families in Yeovil but to hear Mass or receive the Sacraments they had to travel to Marnhull, Wincanton, or Sherborne.
Charles Gatty, editor of the Western Chronicle, persuaded the Bishop to make it possible for Mass to be heard in the town by the Carmelite Fathers of Wincanton. This took place at Gatty's home on Hendford Hill with his drawing room being converted into a chapel. The first post-Reformation Mass in Yeovil took place on 13 November 1887. As the congregation grew, Gatty's chapel became too small so the congregation rented the Chantry in Church Path.
In 1896, Captain Prowse, Lord of Kingston Manor, sold some seven acres of land north of Higher Kingston to the Reverend (later Canon) AJC Scoles, an architect and the parish priest. The purchase was to provide land to build a new Roman Catholic church, a presbytery and a school. It was also proposed to build a new road with housing intended to be "an avenue forty feet wide". The Church of the Holy Ghost was built between 1894 and 1899 and The Avenue was constructed alongside at the same time.
The church is built in rock-faced limestone with freestone dressings under a red clay tile roof with stone coped gable ends with apex crosses. Built in the Early English style, the church has a five-bay nave with a polygonal apse, a three-bay Lady chapel and a vestry on the north. A polygonal tower is in the northwest angle. Both the nave and the chapel have tall, two-light windows with plate tracery, continuous hood moulds and buttresses with niches containing statues of saints. At the eastern end of chapel is a cusped rose window. To the west end of the nave are large tripartite lancets. The west doorway has two orders of shafts, a deeply moulded arch and a carved tympanum.
The church contains a thirteenth-century carved cross head which was found in the fabric of the Chantry of St John's church when the Chantry was being demolished by local builder John Rawlings. A replica stands outside the church.
MAP
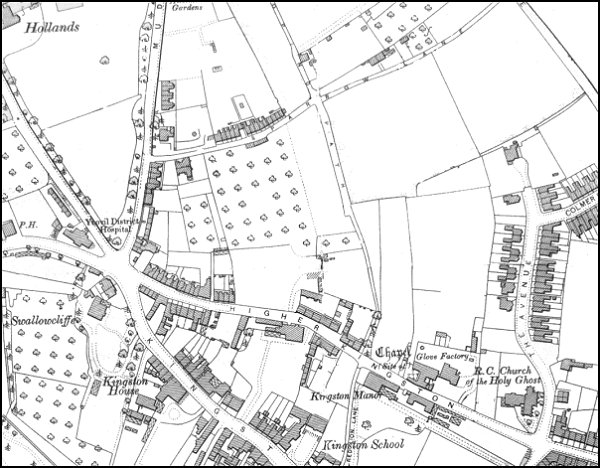
The 1901 Ordnance Survey showing the Church of the Holy Ghost at bottom right at right.
gallery
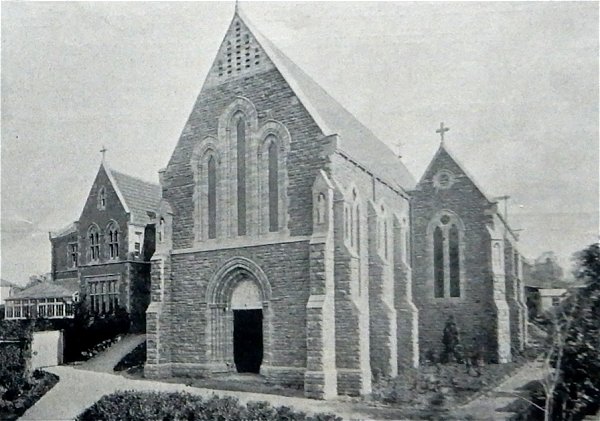
This photograph was taken by Yeovil Photographer Jarratt Beckett and published in his 1897 book "Somerset viewed through a Camera". Probably one of the first photographs of the new church.
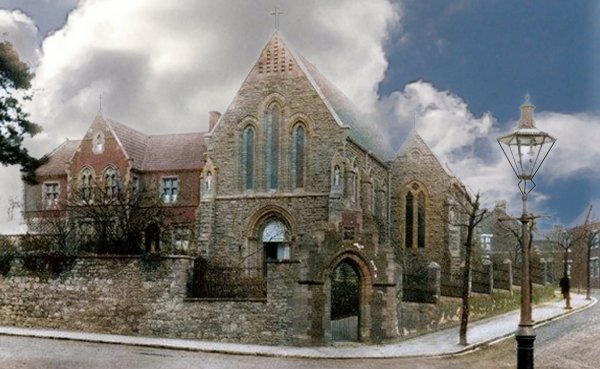
The Church of the Holy Ghost in a colourised postcard of around 1900.
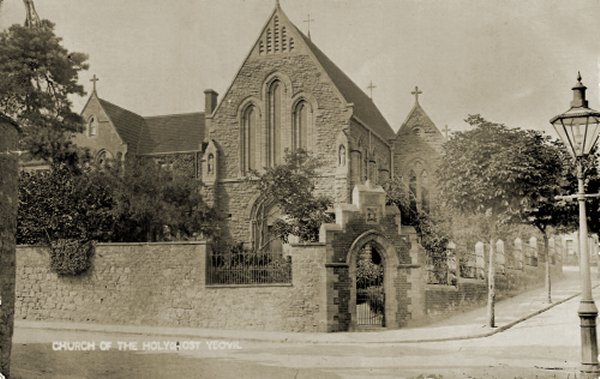
From my
collection
An almost identical view used in a sepia 'real photo' postcard, again from around 1900.
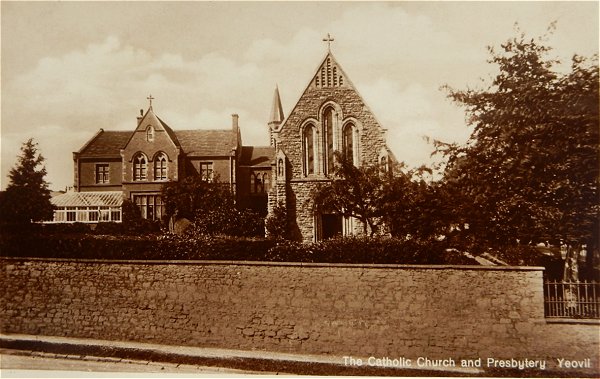
From my
collection
An undated postcard, but probably dating to around 1910, showing the Church of the Holy Ghost and the Presbytery.

From my
collection
-
This
colourised
image
features in my
book 'Yeovil
- The Postcard
Collection'.
This postcard, and the following three, were published by Lofthouse, Crosbie & Co of Tower House, Trinity Square, London - the address dating this set of postcards to before the Great War. The company specialised in producing postcards of churches, schools and other institutions, to be sold by the institution.
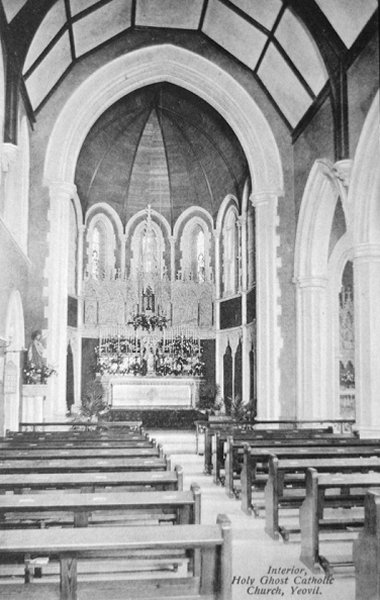
From my
collection
This postcard shows the interior of the church.
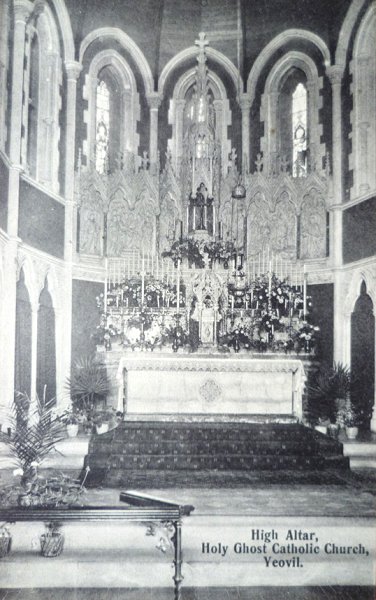
From my
collection
A postcard of the same set showing the High Altar.
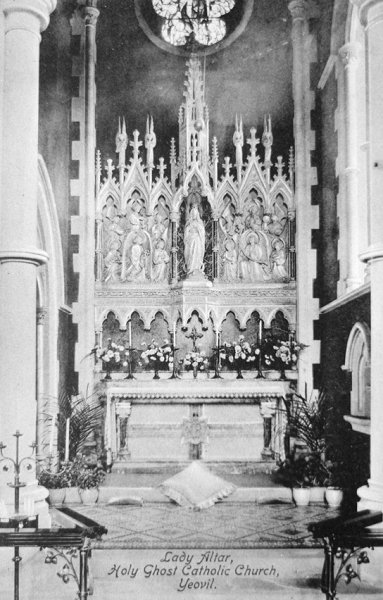
From my
collection
The third postcard in this series, showing the Lady Altar.
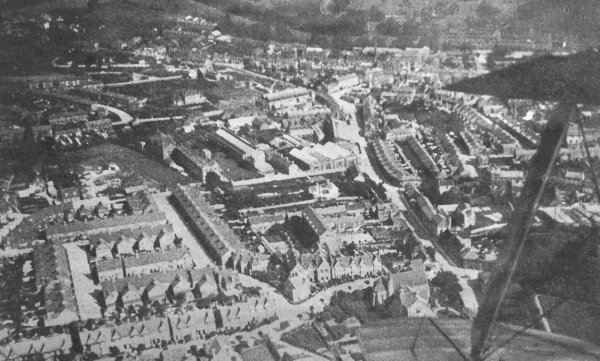
A 1919 aerial photograph taken from a biplane - its wing-tips and strut are seen at right. At the end of the lower wing-tip is the Church of the Holy Ghost and running across the bottom of the photograph is The Avenue. Running from the lower wing-tip towards the top of the photograph is Reckleford with the Nautilus Works at centre and Salisbury Terrace opposite.
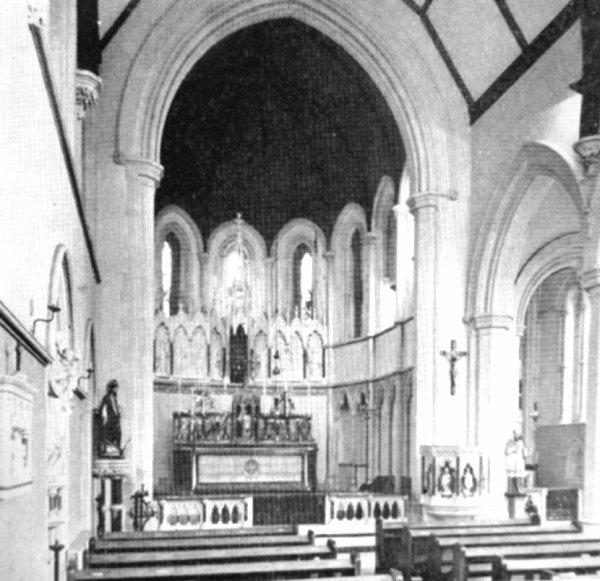
From my
collection
The interior of the church as illustrated in the 1962 Yeovil Guide.
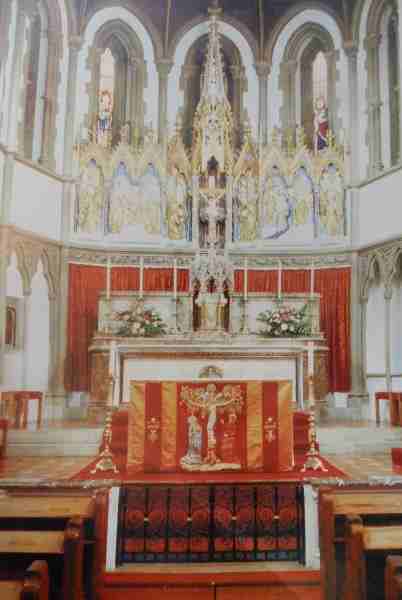
The high altar in a photograph of the 1980s.
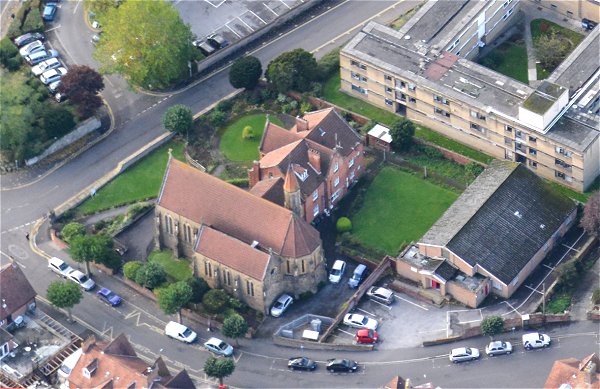
Courtesy of
Steve Wills
An aerial view of the church and presbytery photographed around 2005.
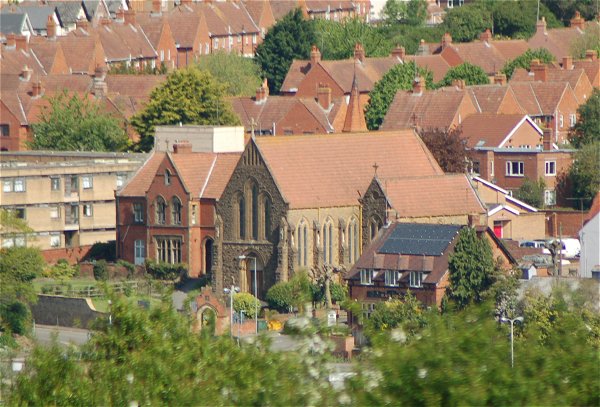
The Church of the Holy Ghost seen from Summerhouse Hill.
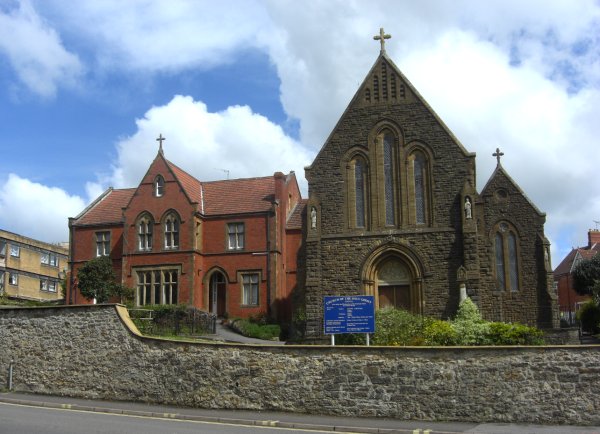
This photograph
features in my
book "Yeovil
In 50 Buildings"
The Church of the Holy Ghost with the Presbytery alongside. Photographed in 2017.
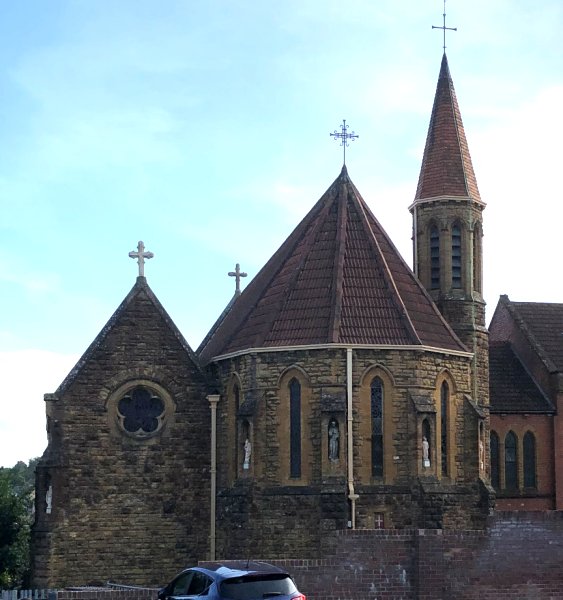
The rear of the Church of the Holy Ghost, featuring the polygonal apse. Photographed in 2023.
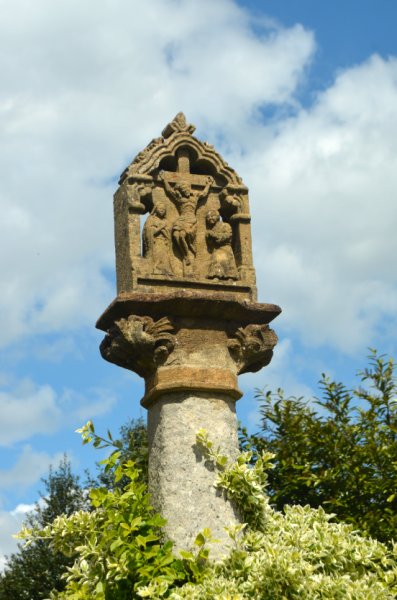
This photograph
features in my
book "A-Z
of Yeovil"
The replica of the thirteenth-century cross. Photographed in 2017.