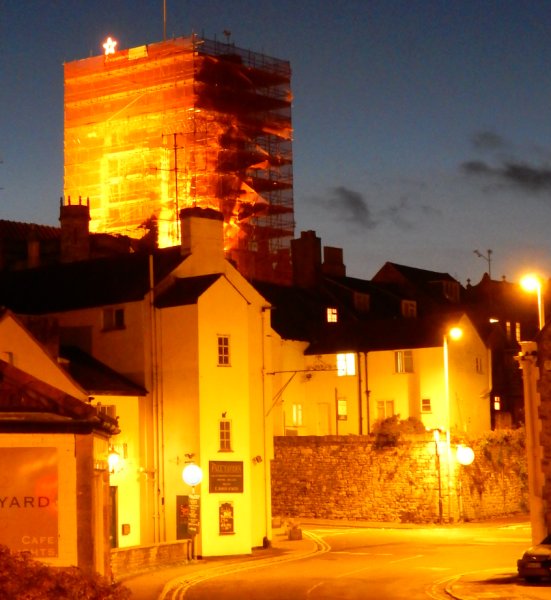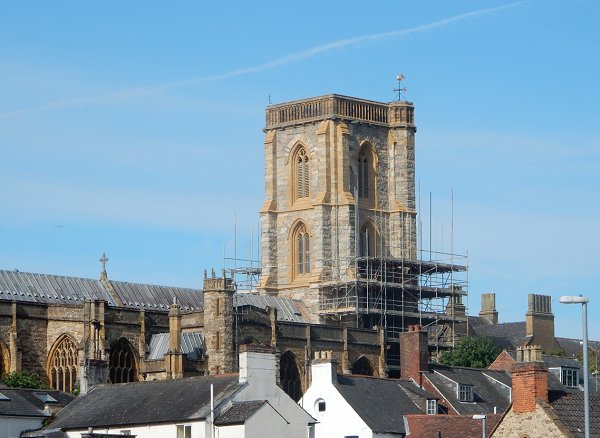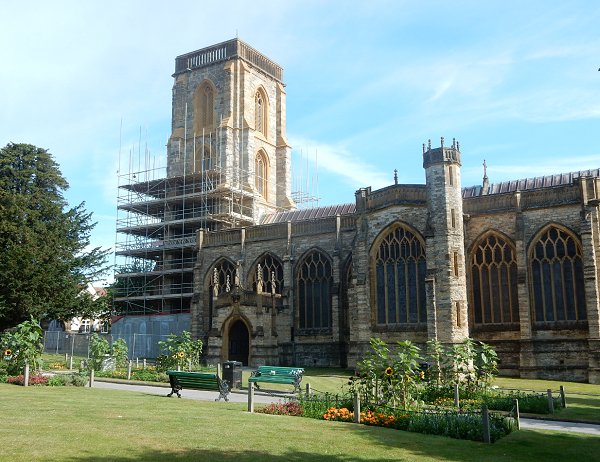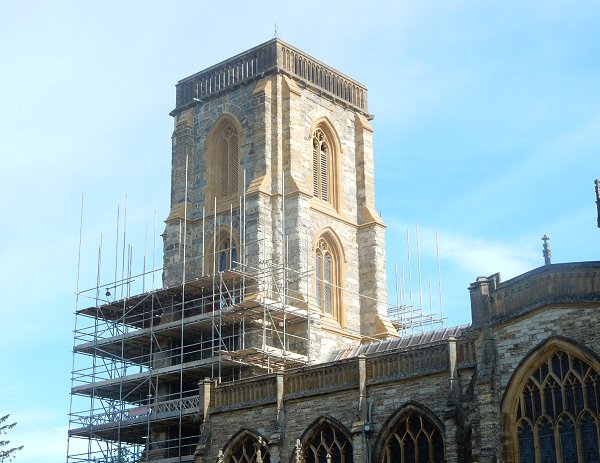the church of st john baptist
the church of st john baptist
The Parish Church of Yeovil
![]()
Many elements of St John's church have their own pages in Yeovil's Virtual Museum -
For Robert de Sambourne, builder of today's church - click here
For William Wynford, master builder and designer of today's church - click here
For the banker (mason's) marks - click here
For the Medieval carved roof bosses - click here
For the carved Medieval African masks - click here
For the stained glass windows - click here
For the bells and their early maintenance - click here
For details of St John's tower clock - click here
For the
Abbess of Syon
and the Iron
Cross -
click here
For the
15th-century
Lectern
-
click here
For details of Giles Penne and the Penne brass - click here
For the
Hawker brass
-
click here
For the
Prowse brass
-
click here
For the
Harbin
Pew and Burial
Vault -
click here
For
church
restorations
-
click here
For information
on the various
Chantries of St
John's church -
click here.
For the carved
church mice -
click here
For a list of
Incumbents -
click here
![]()
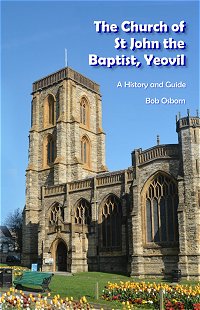 |
For a complete history of the development of today's church and its predecessors, as well as an informative and descriptive illustrated guide to its fabric and treasures, see my book - 'The Church of St John the Baptist, Yeovil - a History and Guide'. Available at St John's church, Waterstones (Yeovil), Palmer's Garden Centre and eBay. |
![]()
The parish church of St John the Baptist has long been known as "the Lantern of the West" because of the superb windows which admit such a flood of light. The southern aspect of the church is its most striking and includes the massive tower, the seven large and graceful traceried windows of the south aisle and transept as well as the lofty pinnacles and parapets. It is built of Yeovil stone (a local limestone) with Ham stone dressings under lead roofs. Of cruciform plan it comprises a south porch, four-bay nave, crossing, two-bay choir with the crypt below, one-bay sanctuary, north and south aisles to both nave and choir, north and south transepts, north-east vestry (added in the nineteenth century) and a western tower of four stages.
Unsurprisingly, St John's church is the most photographed building in Yeovil and has featured on postcards from the town for well over a century, and cartes de visite before that. I have nearly 80 in my collection, some of which are reproduced in the gallery below.
A Brief History
The earliest church on this site was an Anglo-Saxon minster church, first recorded around 950. However, this was most likely rebuilt by the Normans since it is recorded in 1226 as "the great church of Gyvele".
 In the Calendar
of Papal
Registers of
both 1352 and
1353 it was
recorded that
William Boter
was the "vicar
of Jevele, in
the diocese of
Wells" and in
1355 John de Rysingdone was
recorded as
"rector of
Yvelle, in the
diocese of
Wells".
In the Calendar
of Papal
Registers of
both 1352 and
1353 it was
recorded that
William Boter
was the "vicar
of Jevele, in
the diocese of
Wells" and in
1355 John de Rysingdone was
recorded as
"rector of
Yvelle, in the
diocese of
Wells".
Robert de Sambourne became rector of St John’s church in 1362. Throughout the following years he worked to initiate a completely new church in a fully-developed perpendicular style. In his will he instructed his executors to devote his estate "foremost to the work of the church begun by me”... “until it is finished”.
Consequently, the church was completely rebuilt once again between 1380 and about 1400 under the auspices of Canon Robert de Sambourne, but almost certainly designed and built by the master mason of Wells, William Wynford (d1405). This is the church which we see today and it is an early example of fully developed Perpendicular with the tracery of the Reticulated Transitional Perpendicular style.
In 1391, during the construction of the present church, it was recorded "Pardon of outlawry to Robert Bays, vicar of Yeovil, canon of the cathedral church of St Andrew, Wells, for non-appearance to answer Geoffrey de Kent, citizen and tailor of London, and Richard Huntelegh for debts of 43s 4d and £10 respectively."
During the sixteenth century, as the Reformation took its full effect, the parish church of St John the Baptist was closed down and the furniture and decoration sold or covered up. The imposed system of fines and punishments came to fruition as intended since within just a few generations Yeovil had become Protestant. A list of recusants compiled between 1592 and 1606 included the names of just seven people living in or near Yeovil, with five of them named Hawker.
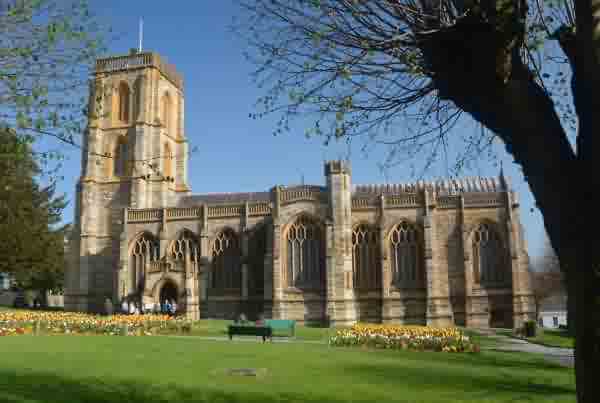
This photograph
features in my
book 'The Church of St John the Baptist, Yeovil - a History and Guide'.
St John the Baptist, the parish church of Yeovil, seen from the south. Photographed 2017.
|
Church Congregations From the Ecclesiastic Survey, March 1851 |
|
|
St John's |
614 |
|
Holy Trinity, Peter Street |
550 |
|
Congregational (now United Reformed), Princes Street |
530 |
|
Baptist, South Street |
300 |
|
Methodist, Middle Street |
250 |
|
Calvinist Baptist, Tabernacle Lane |
190 |
|
Brethren Hall, Vicarage Street |
93 |
|
Quaker Meeting House, Kingston |
8 |
![]()
The
south porch
The south porch
is a half-height
2-bay extension,
in the style of
main building,
and was rebuilt
in 1862. It has
a crocketted
label mould to
its pointed
archway and a
swept sculptured
panel in a niche
above.
The nave
and aisles
The lofty nave
has an open
barrel roof with
notable
contemporary carved
wooden bosses.
The nave is
4-bays long with
both north and
south aisles
that extend the
length of the
nave and
continue
parallel with
the choir to
form north and
south choir
aisles. The fine
windows to both
aisles are the
full width of
each bay and are
of 5-lights
terminating in
2-centre arches.
The tracery is
of Reticulated
Transitional
Perpendicular
style.
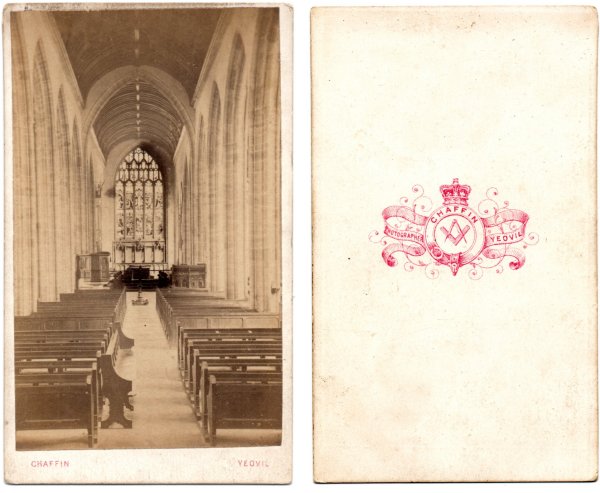
From my
collection
A rare topographical carte de visite, dating to around 1865, by John Chaffin featuring a view of the nave of St John's church looking east to the chancel.
The arcades are very lofty with the apexes approaching the level of the wall plate. The arcade columns are slender with small impost capitals and wall shafts to the aisle and chapel walls. The tower and crossing arches (there is no chancel arch) are unpanelled and set even higher. The trussed ribbed rafters of the barrel roofs and nearly all the bosses are said to be original with colouring, chiefly red and gold, to the bosses and principal timbers throughout. Of particular note are the 28 “African” mask bosses to the aisle roofs, although the origins of these strange bosses are unknown.
The
north aisle
The western bay
of the north
aisle is
original whereas
the other bays
have all been
restored. To bay
3 of the north
aisle, and
opposite the
south doorway,
is a pointed
arched doorway
cut into the
bottom of the
window. Of note
is the Prowse
memorial window
by the
Pre-Raphaelite
artist Henry
Holiday. Holiday
worked as the
stained glass
window designer
for Powell's
Glass Works from
1861 until 1891
when he left to
set up his own
glass works.
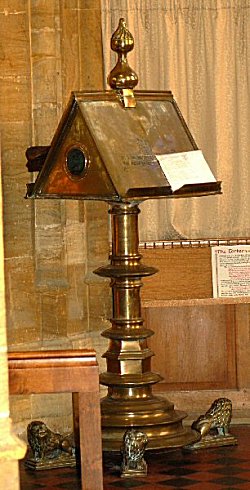 The
north transept
The
north transept
Now the Holy
Cross Chapel,
the north
transept was
formerly a
chantry with its
foundations in
1432. It was
later the
Harbin family
pew. It
now houses
memorials and a
hatchment of the
Harbin family of
nearby Newton
Surmaville. In a
glass case is a
copy of Erasmus'
Paraphrase of
the Gospels -
bought for 16
shillings (80p)
in 1561 with a
later chain
added for 1
shilling (5p).
Of note is the exceptional English brass lectern, dating to about 1450. One of only four in the entire country, it is inscribed in Latin and complete with picture of the donor monk. The lectern was acquired in 1541 at a cost of £3 (about £16,000 at today's value), probably from the Convent of Syon who held the Rectory as well as Lordship of the town. The head of the donor was defaced by iconoclasts and the Churchwardens' Accounts for the year 1565 record the payment of twopence "P(ai)d for the puttynge out of the two pictors uppon the brass dexte that the lessuns be reade on".
For more
information on
the Harbin
Family Pew and
Burial Vault -
click here.
For more
information on
the lectern -
click here.
The
north choir
aisle
This was
formerly a
chantry chapel
of the Name of
Jesus, founded
in 1480 and
maintained by a
guild. The organ
dates to 1894.
Formerly located
on the floor of
the choir, note
the brass
memorial to
Gyles and
Isabell Penne.
The
choir, chancel
and sanctuary
Mounted at
mid-height on
entering the
choir are two
carved heads
that were either
brackets for the
medieval Lenten
veil or corbels
for the rood.
The male head on
the north wall
is possibly King
Edward III
(1312-1377) and
the female head
on the south
wall possibly
that of his
Queen consort,
Philippa of
Hainault
(c1314-1369).
The heads may,
of course,
represent the
monarch and
consort at the
time the church
was built -
Richard II
(1367-1400,
regnant
1377-1399) and
either Anne of
Bohemia
(1366-1394,
consort
1382-1394) or
Isabella of
Valois
(1389-1409,
consort
1396-1399). The
north wall of
the chancel
contains the
entry to the
vestry (built
1915) and crypt
with a good ogee
and crocketted
surround. Next
to this the
former niche of
the Easter
Sepulchre now
contains the
figure of Rev
Robert Phelips,
vicar from 1815
to 1855. The
Phelips family
held the
patronage of St
John's for some
two and a half
centuries. The
floor of the
sanctuary is
tiled with
Minton tiles
depicting
symbols of the
Evangelists. The
east wall has
two good double
niches, canopied
and pinnacled,
containing
modern statues
of the
Evangelists -
Mathew, Mark,
Luke and John -
and their
symbols. Also of
note is the east
window – almost
mirroring the
west window with
its fine early
Perpendicular
reticulated
tracery. On both
north and south
chancel walls
are many good
monuments. In a
glass case is a
James I Bible of
1617 that was
donated to the
church by
Elizabeth Prowse
in 1628. The
choir stalls are
carved with
symbols of the
Passion and also
include the
initials 'TM'
for Thomas
Messiter of
nearby Barwick
Park who was Lay
Rector.
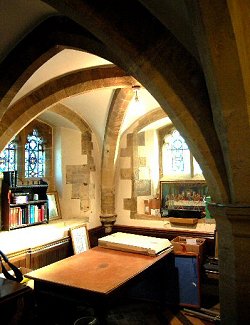 The
crypt
The
crypt
In the earlier
Decorated Gothic
style, but
probably
contemporary
with the rest of
the fabric, the
crypt lies under
the choir. It
comprises four
quadripartite
vaults in early
to mid-14th
century
Decorated style
with a central
octagonal pier
and moulded
corbels to the
walls.
Tunnels are reputed to run from the crypt east and south however there clearly couldn't be as the crypt is only partially underground and actually has windows. The entrance doorway in the north wall of the chancel has a crocketted ogee arch with double cusps and pinnacled side pilasters.
The
south choir
aisle
A former chantry
dedicated to the
Holy Trinity,
this was
restored in 1962
and is now the
Trinity Chapel.
The
carved mice,
secreted about
the wood
furniture of the
chapel, are the
signature work
of the
carpenter.
The
south transept
Externally the
south transept
has a stair
turret to the
east corner and
services are
held annually on
the flat roof.
The south
transept was
formerly the
Chantry of the
Blessed Virgin
Mary founded in
1302 in the
former church.
Of note is the
possibly unique
black halo of
Judas Iscariot
in the window
glass.
The
south aisle
The restored Perpendicular font is probably contemporary with the present church, dating to about 1400. The font canopy dates to 1911.
The
tower
The tower dates to about
1480, some sixty
years after the
completion of
the body of the
church. It is 90 feet
(28m) high and
contains 130
steps in the
north-west stair
turret.
It is a plain,
four-stage tower
with set-back
offset corner
buttresses
stepping at each
stage. The
plain open
parapet of
balusters and
capping is
devoid of
pinnacles but
carries a range
of hunky punks
and gargoyles
albeit somewhat
small and
unimpressive for
a church of such
grandeur. The
parapet, while
appearing to be
diminutive when
seen from the
ground, is
actually about
5' 6" (1.7m)
high.
The top stage has a single, two-light hooded 14th century bell opening to each face filled with good pierced stonework grilles. The third stage has similar windows. The west window is exceptionally large and unusual in Somerset because of its early Perpendicular style. The glass, in memory of Prince Albert, shows the life of St John the Baptist. The plain west doorway is flanked externally by triangular shafts. The tower has a chiming clock (see below) but no clock face, a Sanctus bell and a peal of 14 bells.
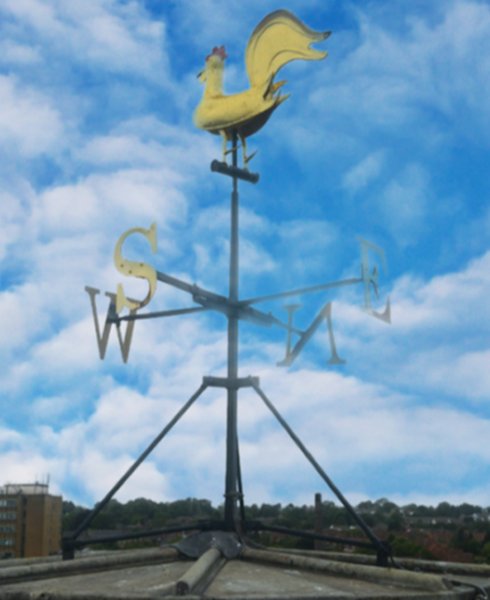
This photograph
features in my
book 'The Church of St John the Baptist, Yeovil - a History and Guide'.
The weathercock surmounting the roof of the northwest stair turret. Photographed in 2021.
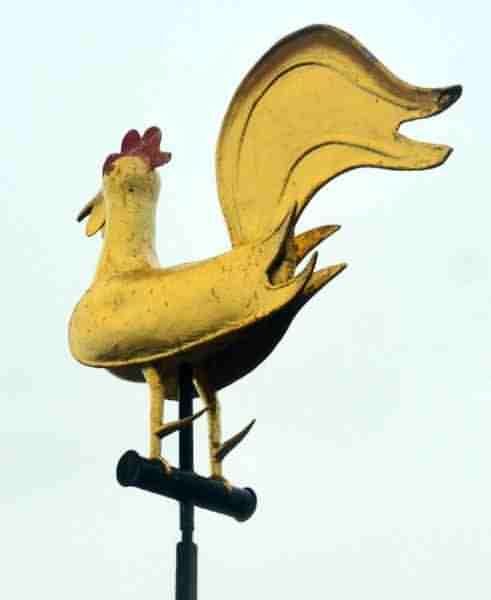
... and a close-up of the weathercock of 1745. Photographed in 2021.
A new weathercock was purchased in 1575 at a cost of £2 9s 2d (14s for supply and a further £1 15s 2d for erection - around £800 at today's value). When the present weathercock was erected in 1745 The Churchwardens' Accounts recorded that the cost was £3 5s 6d (£1 4s 0d for supply and a further £2 1s 6d for gilding and erection - £3 5s 6d at today's price, but around £550 at today's value).
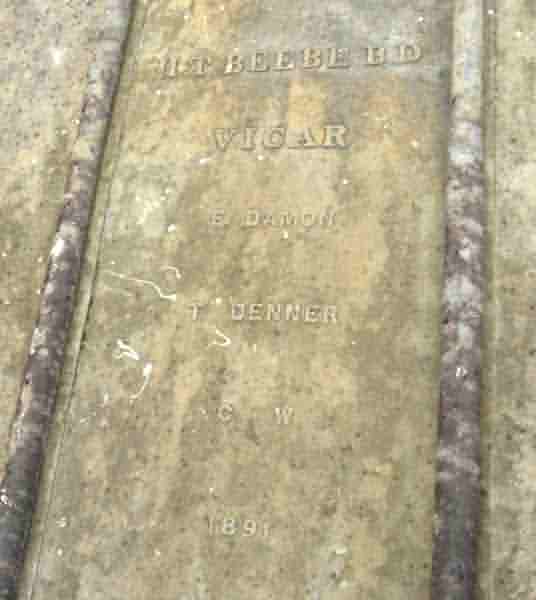
The dedication panel of the tower's lead roll roof, naming the Vicar, HT Beebe, and the Churchwardens of 1891, Edmund Damon and Thomas Denner. Photographed in 2021.
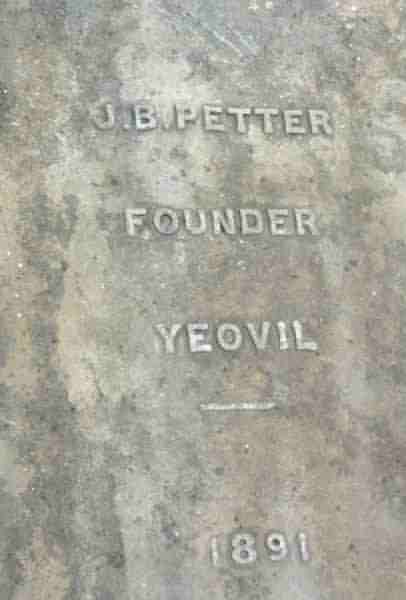
The manufacturer's panel of the tower's lead roll roof, naming James Bazely Petter, ironfounder. Photographed in 2021.
The Bells
Today, there are fourteen bells set within two bell chambers, one above the other, giving a 'ring of twelve bells'. The bells include two dating from 1728 and made by Thomas Bilbie of Chew Stoke. Another from the same date, the 'Great Bell', was recast in 2013, from 4,502 pounds (2.01 tons or 321.6 st or 2,042 kg) to 4,992 lb (2.23 tons or 356.6 st. or 2,264 kg). The bells were overhauled and re-hung in 2014-15 by the Whitechapel Bell Foundry Ltd.
For the bells and their early maintenance - click here
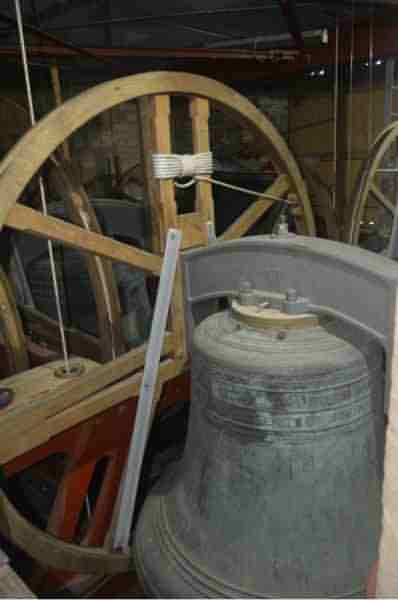
This photograph
features in my
book
'The Church of St John the Baptist, Yeovil - a History and Guide'.
The lower bell chamber, photographed in 2021.
The Clock
There have been clocks in the church tower for centuries, but on 24 September 1891 Yeovil Borough Council installed a chiming clock (as opposed to a 'timepiece' which is a clock with no bell, or a 'striking clock' which just strikes on the hour), presented by Henry Cole, in the tower of St John's church. It has no face but strikes the quarters and hour on the church bells, and was originally meant to complement the Town Hall clock in High Street, (destroyed by fire in 1935). It employs similar mechanism to Big Ben and the chimes are the same. Recently restored, it now chimes the quarters and hours but is silenced at night (between 11pm and 6am).
The mechanism was made by Thwaites and Reed of Brighton, but assembled and installed by John Tyte of Yeovil. Tyte also installed the clocks in St James' church Preston Plucknett and St Peter & St Paul's church Odcombe.
For details of St John's tower clock - click here
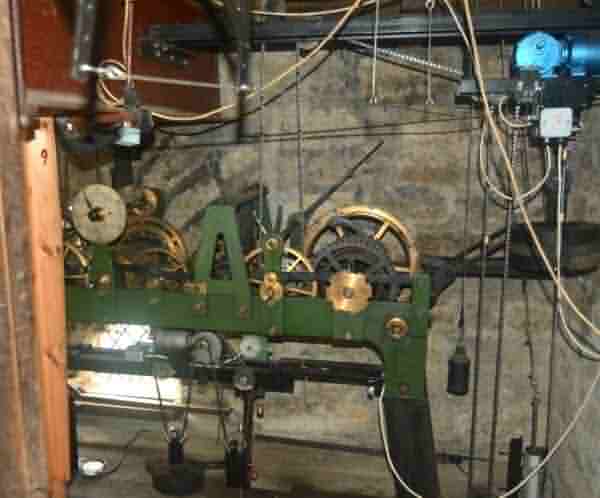
This photograph
features in my
book 'The Church of St John the Baptist, Yeovil - a History and Guide'.
The tower clock in-situ. Although apparently a Heath-Robinson contraption, the clock is remarkably accurate. The chimes are silent during the night. Photographed in 2021.
The Paraphrase of Erasmus
Edward VI (reigned 1547-1553) decreed that Erasmus' 'Paraphrase of the Gospels' be set up in all English churches. (Erasmus himself noted that paraphrase is not a translation but a kind of commentary with no change of persons; yet it allows something of the paraphrasist's own to be added in explanation of the author's meaning). In 1561 (some eight years after the death of Edward VI) the Churchwardens' Accounts show a payment of sixteen shillings "It(e)m payde for a paraphrase". This was an original copy of the 'Paraphrase of the Gospels' by Erasmus, written in 1523, and purchased by the Churchwarden John Langdonne in 1561. In 1565 the then Churchwardens (Tristram Brooke and Giles Hacker) purchased a chain for twelve pence to secure it and the Accounts record "P(ai)d for makynge of a chayne and a lock to fasten the paraphrase".
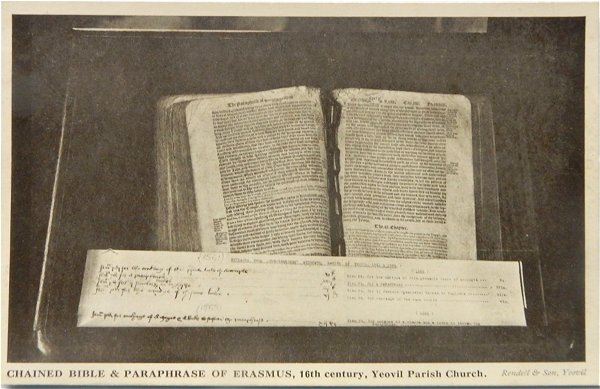
From my
collection
A 1930s postcard of St John's 16th century chained bible and Paraphrase of Erasmus.
gallery
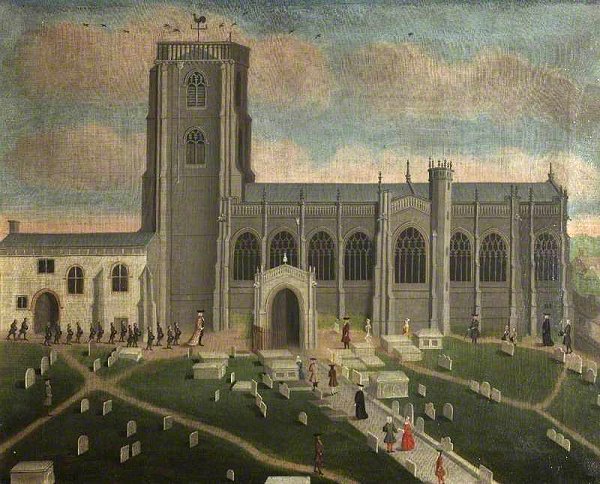
This oil painting dates to about 1750 and shows the Chantry, at left, in its original position by the church tower. In front of the Chantry are the Chantry schoolboys in procession behind their master, on their way to church. This painting was sold for £4,000 as part of the Newton Surmaville house sale in October 2007.
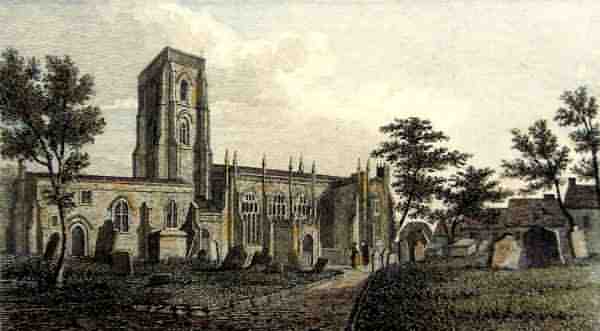
A pen and ink sketch of St John's church with the Chantry attached and seen left of the tower, published in the July 1824 edition of the Gentleman's Magazine.
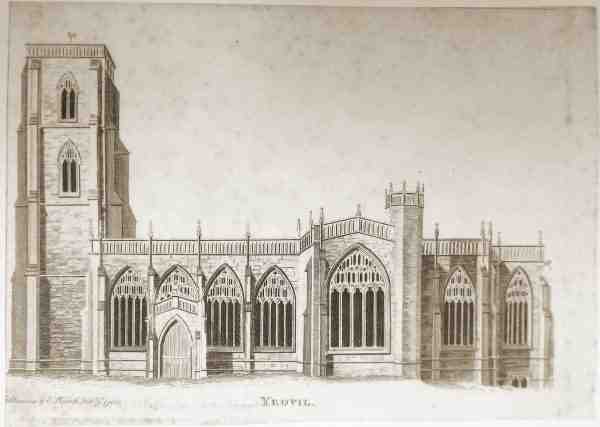
A sketch of St John's church published on 9 February 1785 by Collinson and Rack. Interestingly, the Chantry, the eastern end of the chancel and all the gravestones have been omitted from the sketch.
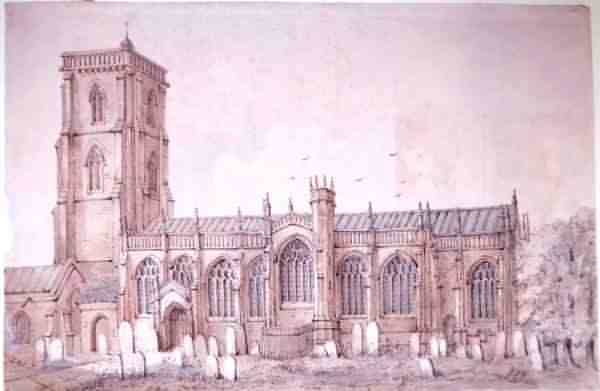
A watercolour sketch of St John's dating to around 1830.
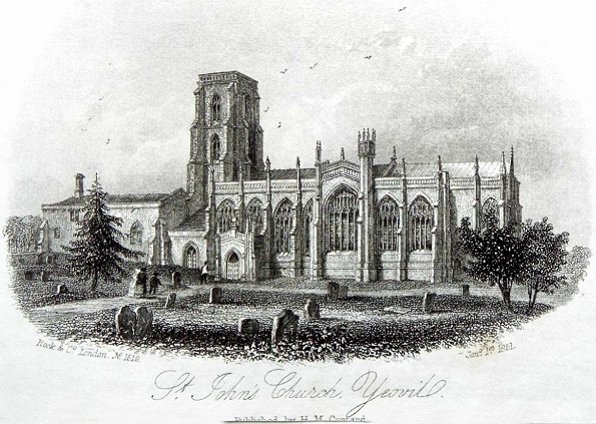
A lithograph of St John's church, dated 1 January1851, showing the Chantry still attached to the church. The Chantry was to be demolished and rebuilt in its present position three years later in 1854. This was produced by Rock & Co of London and published by Henry Marsh Custard of Yeovil.
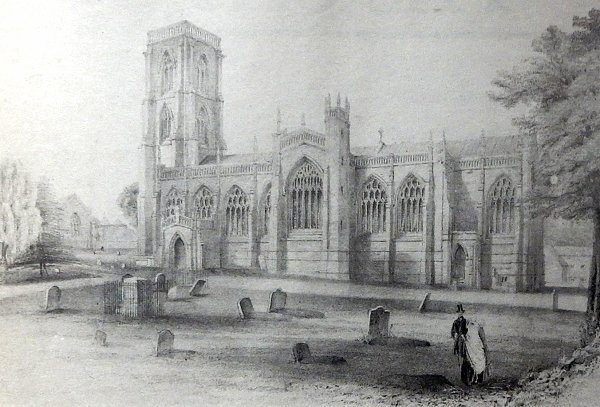
A post-1854 Victorian sketch of St John's church, with the Chantry now removed.
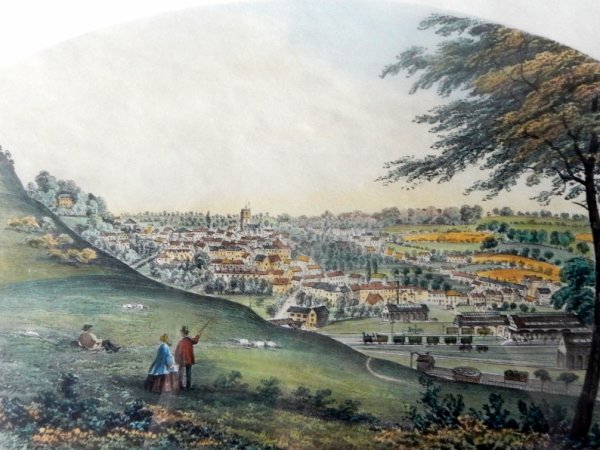
From my
collection
This hand-coloured lithograph, entitled "View of Yeovil from Newton Hill" overlooking the new Yeovil Town Railway Station was made about 1861 (clearly just after the Town Station opened). Drawn by Edward Holton Buckler, it was published by Thomas Willy Vincent of Yeovil.
"The town is surrounded on the South East by three remarkable hills - Babylon-hill, Windmill-hill, and Newton-hill. The landscape is also diversified by Newton Copse, the property of George Harbin, Esq., and the beautiful undulating plantations belonging to John Batten, Esq., flanked on the extreme south by some less extensive and elevated grounds, the property of F. Greenham, Esq. From these several points there are prospects so rich in fertility, verdure, and beauty, and smiling prosperity, - such a brightness, a greenness, and a repose, - that the spectator is wrapt in admiration of the view thus spread around and beneath him; and as the hum of distant voices from the busy little town in the valley below reaches his ear, and he looks upon St. John's gray tower, in its hoary age and silent grandeur, rising out of its midst, impressions something akin to adoration force themselves instinctively upon his mind." (Vickery, 1856).
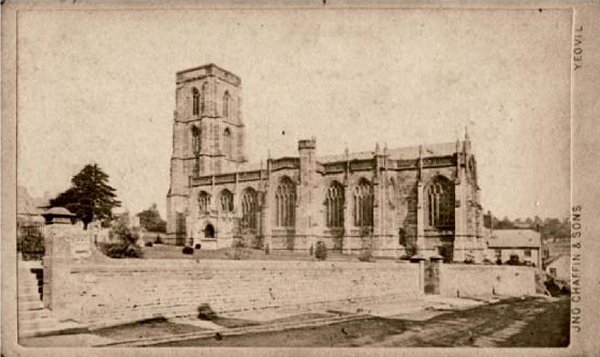
A carte de visite dating to about 1875 of St John's church by John Chaffin & Sons.
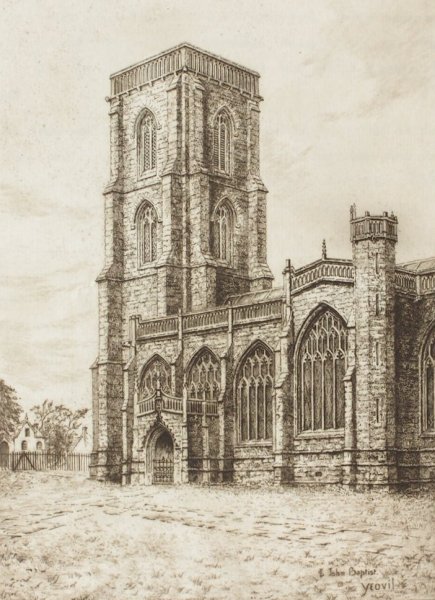
An 1895 image of St John's tower, drawn and engraved by Elizabeth Piper. From the series "Piper's Somerset Towers".
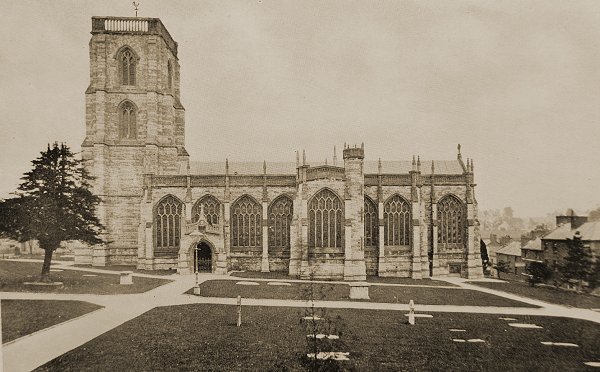
St John's church photographed in 1906.
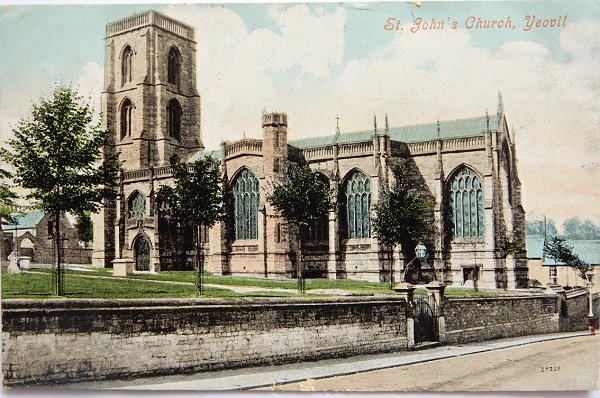
From my
collection
This hand-coloured postcard, posted in 1909, shows the gate with lantern over in the churchyard wall facing Silver Street.
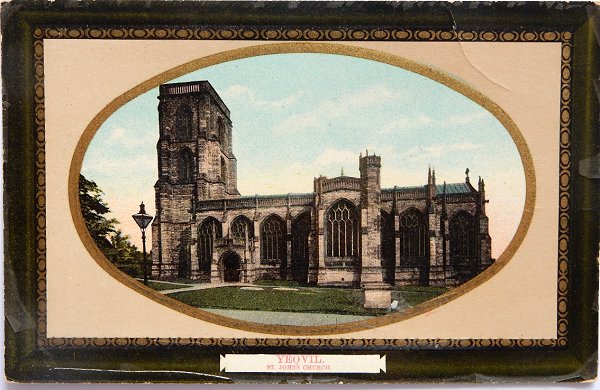
From my
collection
This hand-coloured postcard with an integral frame was part of a series of Yeovil postcards produced around 1910.
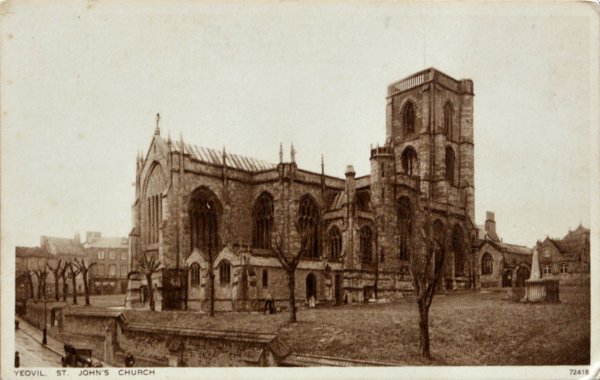
From my
collection
-
This photograph
features in my
book 'Yeovil
From Old
Photographs'
A postcard showing, unusually, the north side of St John's church.
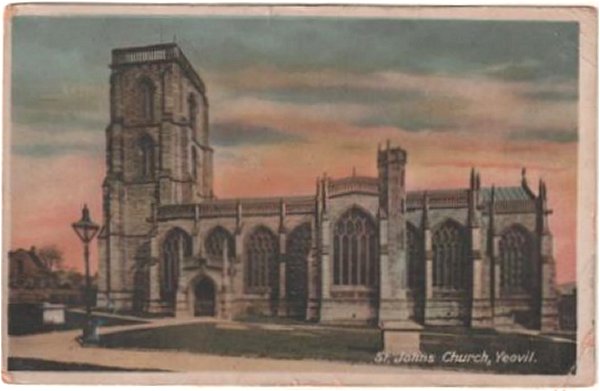
From my
collection.
This
image
features in my
book 'Yeovil
- The Postcard
Collection'.
A hand-coloured postcard of St John's church against a sunset. Postmarked 1917.
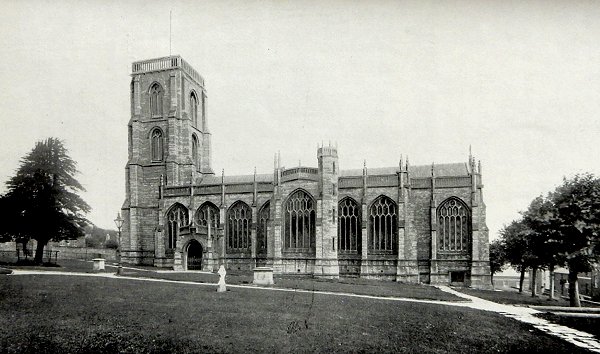
From my
collection
A photograph of St John's church published in a Yeovil Guide of the 1920s.
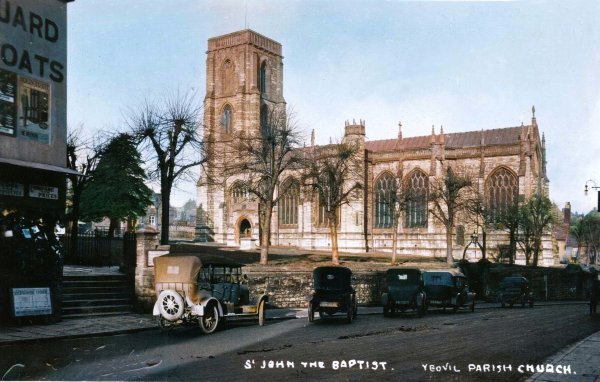
From my
collection
-
This
colourised
postcard
features in my
book 'Yeovil
- The Postcard
Collection'.
.... and a 1920s postcard when anyone could park in Silver Street.
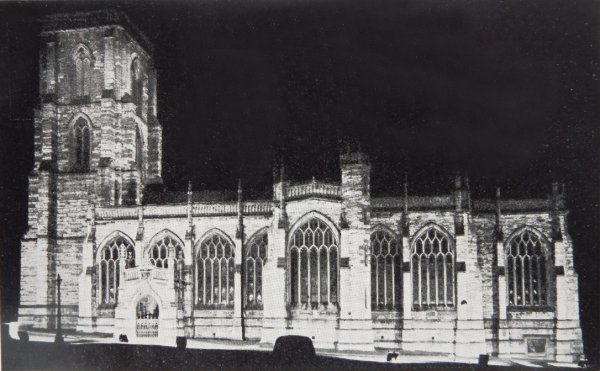
From my
collection.
This
image
features in my
book 'Yeovil
- The Postcard
Collection'.
A postcard showing St John's church "Floodlit on the occasion of the Silver Jubilee, 1935, by the Yeovil Electric Light & Power Company Limited".
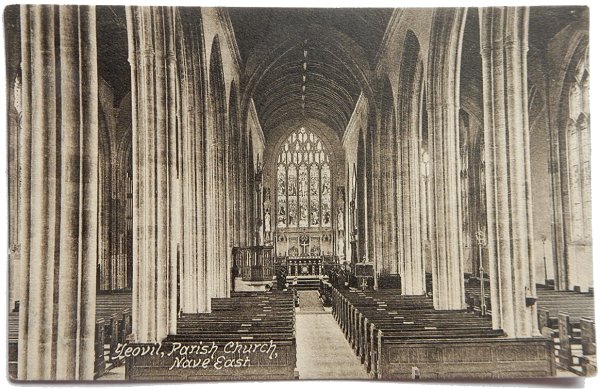
From my
collection
A postcard of the nave, looking east towards the chancel, from the 1930s.
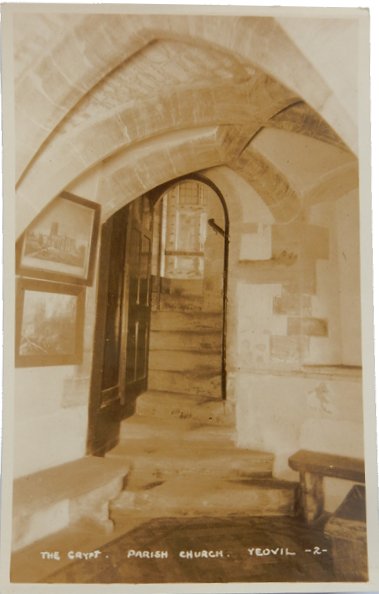
From my
collection
This postcard of the steps from the chancel into the crypt probably dates from the 1940s.
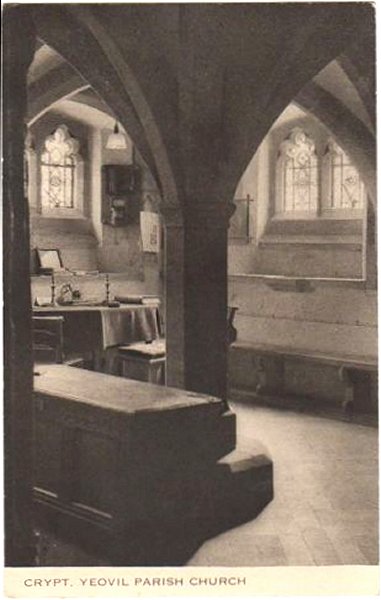
From my
collection
Another postcard of the crypt, again probably from the 1940s.
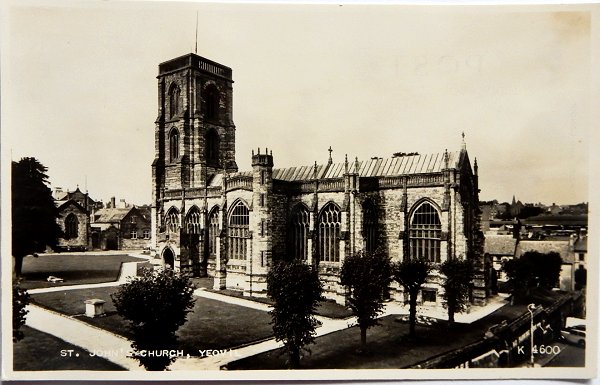
From my
collection
A 1940s postcard of St John's church. At this time there were 'No Parking' signs painted on the churchyard wall facing Silver Street.
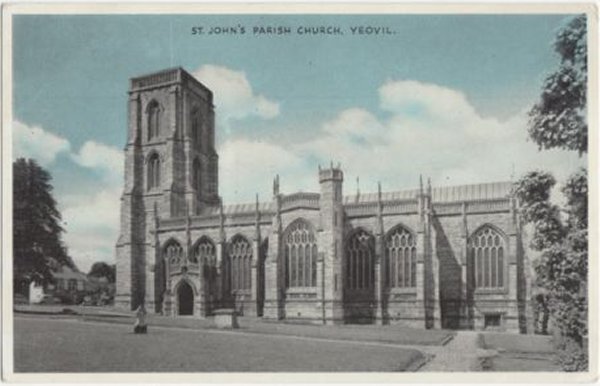
A 1950s postcard of St John's church looking across the churchyard.
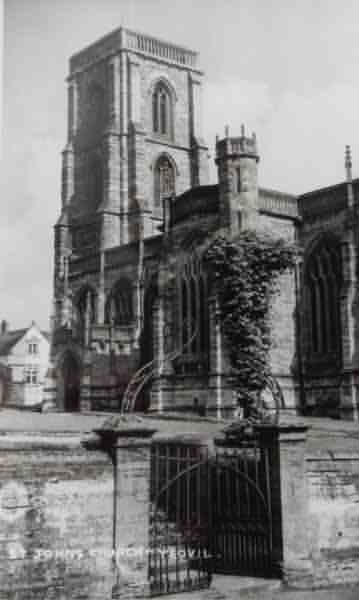
From my
collection
A late 1950s photograph of St John's church with its wrought iron gates by HA 'Jack' Cooper.
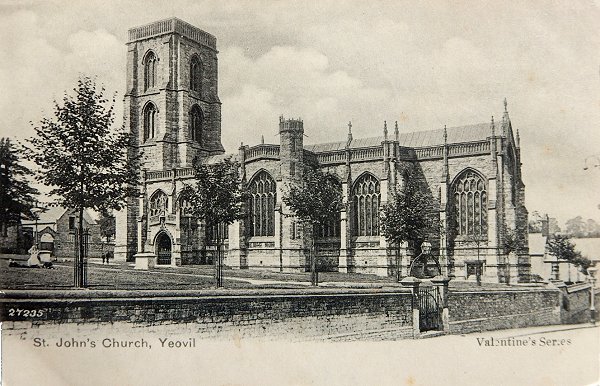
From my
collection
.... and this postcard, sent in 1963, features a fine sketch of St John's church. It makes you wonder when the sketch was made since all the trees appear to be newly-planted.
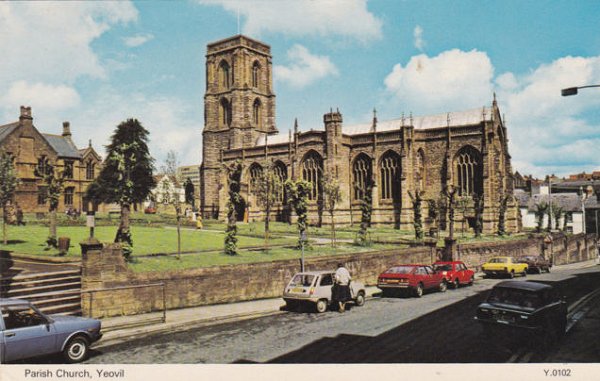
From my
collection
.... and a 1970s postcard of St John's church seen from Silver Street.
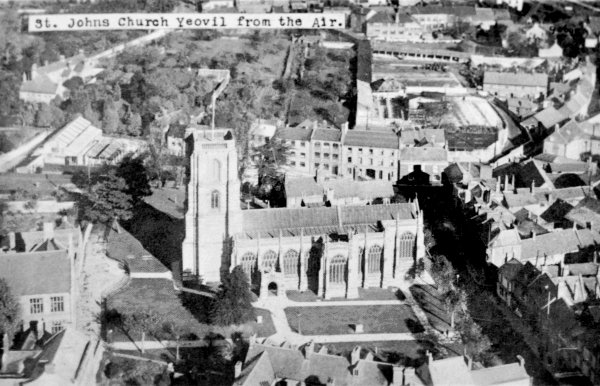
This photograph
features in my
book 'Yeovil
From Old
Photographs'
A postcard of the 1920s viewing St John's church from the air.
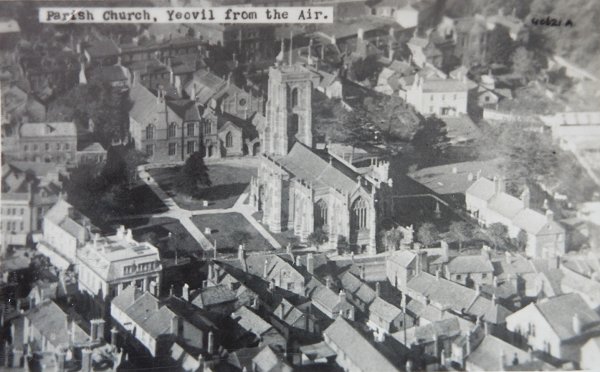
From my
collection.
This
image
features in my
book 'Yeovil
- The Postcard
Collection'.
Another aerial view of St John's church, probably from the same 1920's series.
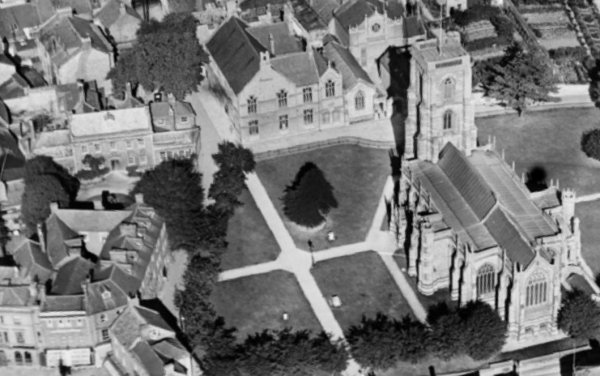
A 1928 aerial view of St John's church with Church House at left. Notice that this photograph shows the wing of the house, adjacent to Church Street, that was destroyed by a German bomb in October 1940.
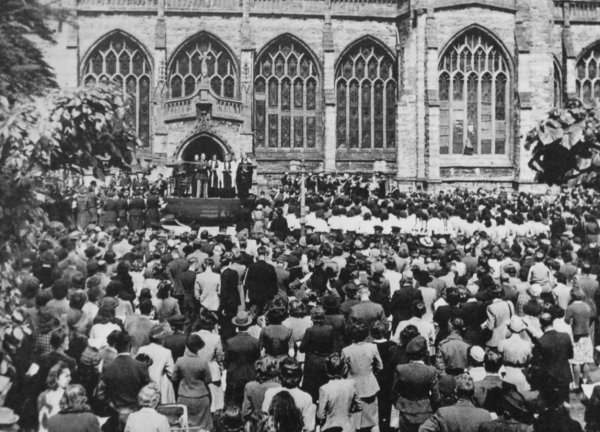
Crowds packed St John's churchyard for the Thanksgiving Service during the afternoon of VE Day plus one, 9 May 1945. Note that the windows of the church still show damage from the 1940 bombing.
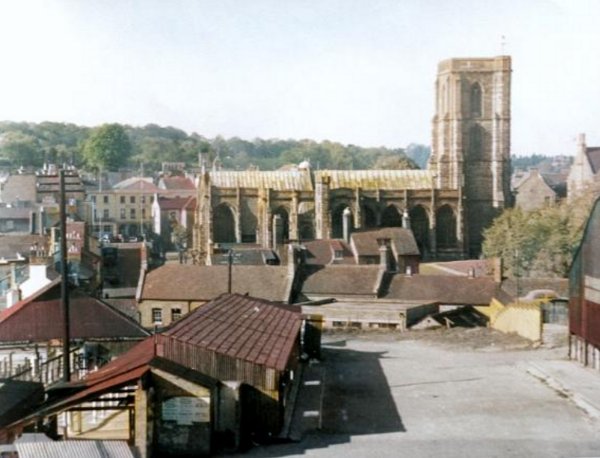
Photo
(colourised) by Bernard
White. Courtesy of South Somerset Heritage Collection
The north elevation of St John's church seen from the market during the early 1950s.
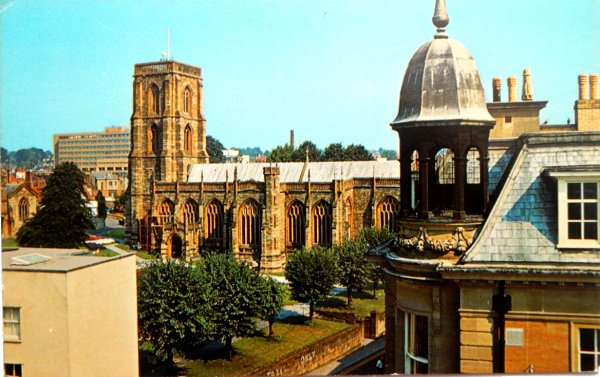
From my
collection.
This
image
features in my
book 'Yeovil
- The Postcard
Collection'.
St John's in a postcard photographed during the 1980s from the top of what is now the Superdrug building in the Borough.
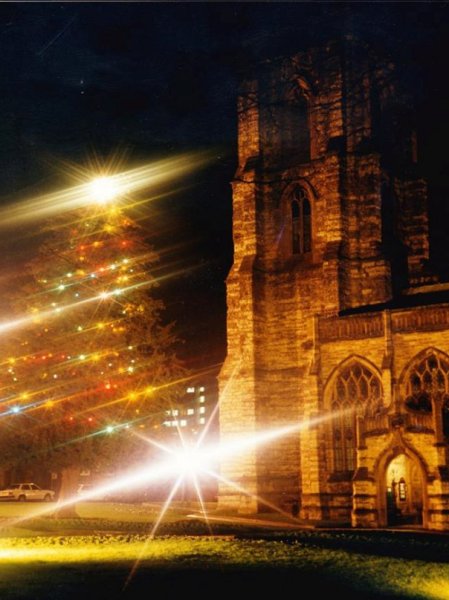
Photograph by
Trevor Hussey,
courtesy of Mrs
Anne Hussey
St John's church, photographed at Christmas 1990.
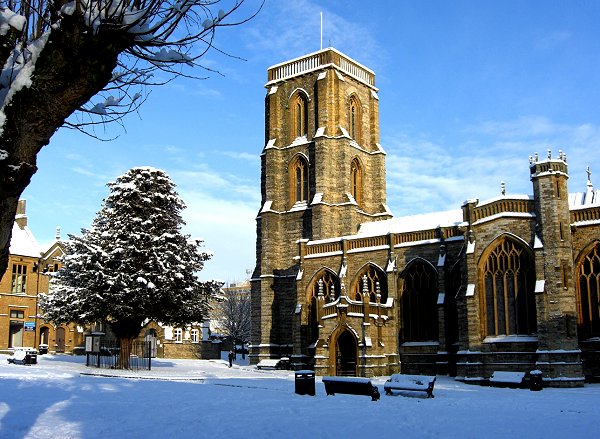
This photograph
features in my
book "Yeovil
In 50 Buildings"
St John's in the snow - February 2009.
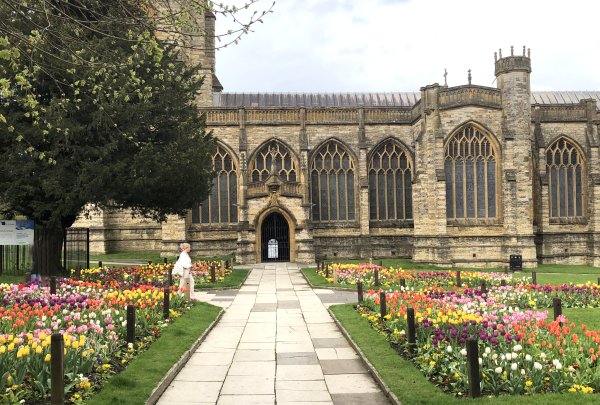
Yeovil's oldest building looking magnificent set amongst a sea of spring tulips. Photographed in April 2024.
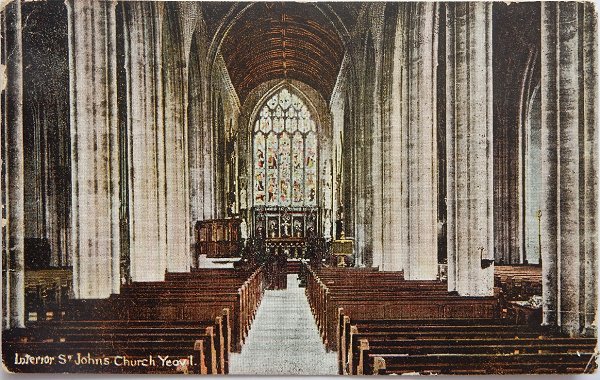
From my
collection
-
This photograph
features in my
book 'Yeovil
From Old
Photographs'
A postcard of 1908 showing the nave of the church, looking east.
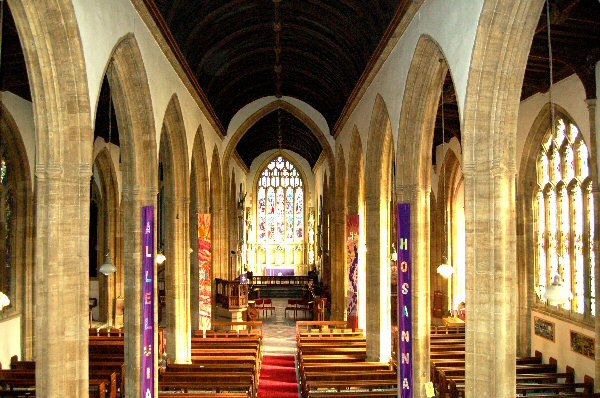
This photograph
features in my
book "Yeovil
In 50 Buildings"
And a 2017 photograph of nave of St John the Baptist seen from the tower gallery.
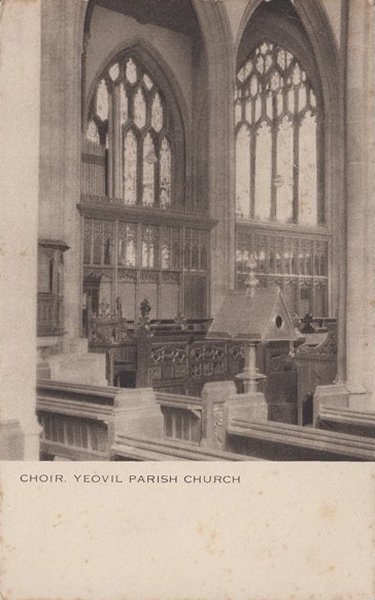
From my
collection
A 1950s postcard of St John's church showing the choir and the brass lectern.
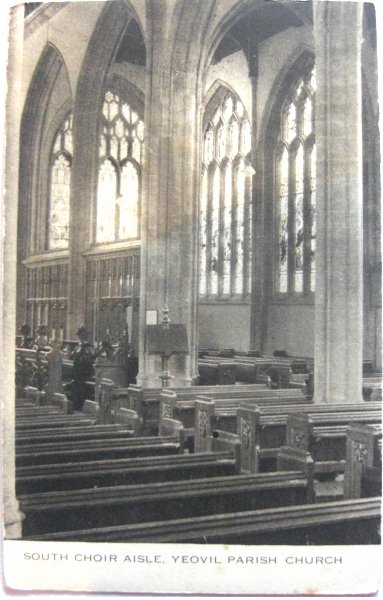
From my
collection
And another postcard showing the south choir aisle.
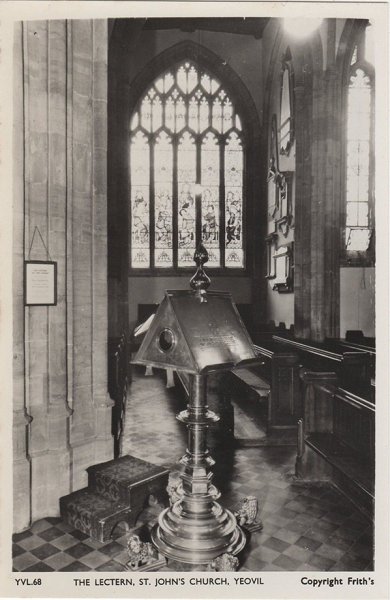
Another postcard of the brass lectern.
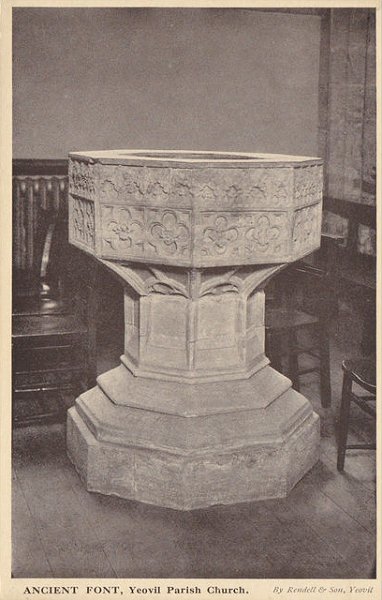
From my
collection
.... and a postcard of the font.
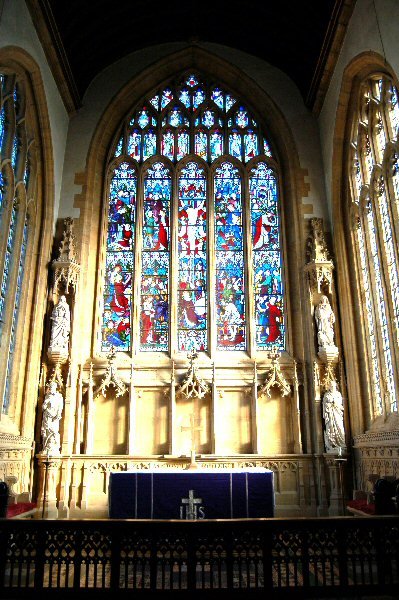
The sanctuary and the east window. Photographed 2013.
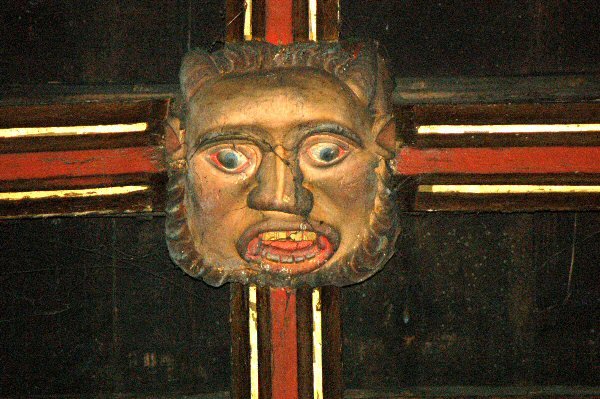
This photograph
features in my
book 'Secret Yeovil'.
Typical medieval roof boss in the nave. Photographed 2013.
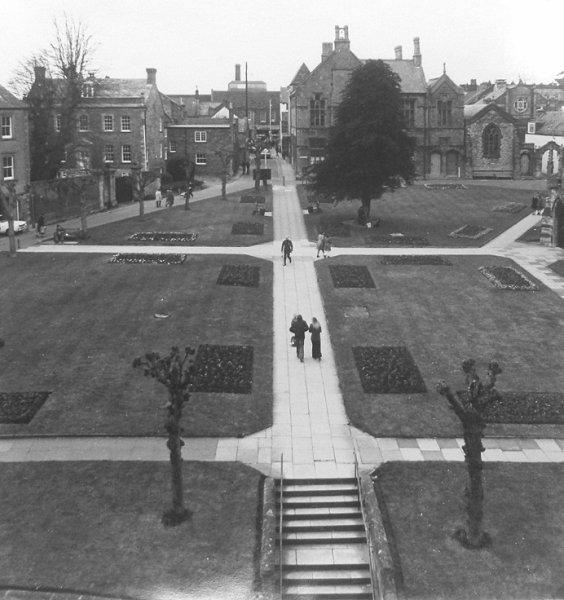
St John's churchyard, south side, photographed in the 1970s.
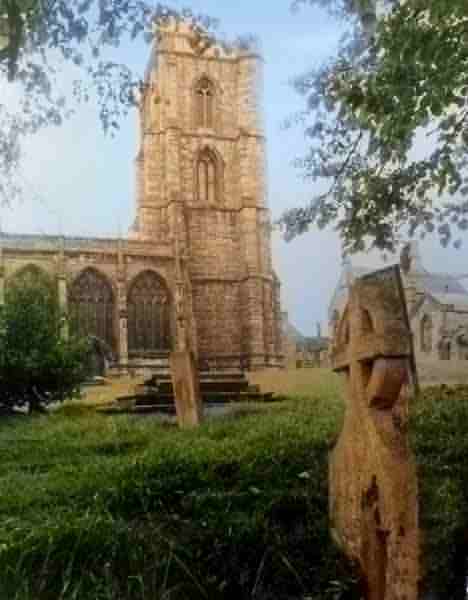
A colourised photograph of St John's churchyard, north side, photographed in the 1970s.
The 2015 tower refurbishment
Following its refurbishment during the winter of 2014 and spring of 2015 the tower of St John's was revealed in July 2015 in all its resplendent glory - just as it would have done when new some 600 years ago.
