St James' church
St James' church
Preston Plucknett
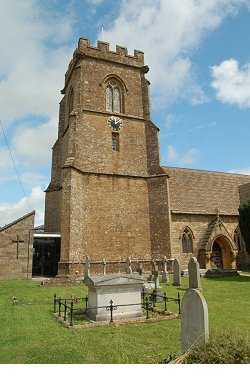 St James' church
in Preston
Plucknett was
most likely
built around
1420 by John
Stourton the
younger (also
known as Jenkyn)
son of
John Stourton
the elder
who he succeeded
as Lord of the
Manor. Indeed,
no place of
worship had
existed in the
area since the
Monk's chapel in
Preston
Bermondsey had
become ruinous
some years
before.
St James' church
in Preston
Plucknett was
most likely
built around
1420 by John
Stourton the
younger (also
known as Jenkyn)
son of
John Stourton
the elder
who he succeeded
as Lord of the
Manor. Indeed,
no place of
worship had
existed in the
area since the
Monk's chapel in
Preston
Bermondsey had
become ruinous
some years
before.
It would appear, from an architectural point of view, that St James' was built before St John's, Yeovil, (1380-1400) however St John's seems to have been designed by William Wynford, a master mason from Wells, in a 'modern' style. But the tracery for the windows at Preston, a relatively unimportant building, was almost certainly carved at the Ham Hill quarry in a more conservative style.
St James' three-stage tower, with its Perpendicular west window, was added soon afterwards. The tower rises some 60 feet (18.3m) and has diagonal buttresses and a ring of six bells. The clock was installed to commemorate the Diamond Jubilee of Queen Victoria in 1897; it is a 2-train flatbed type turret clock with a single face, some 4 feet (1.2m) across, facing Preston Road.
The two transepts appear to have been added at different times since the roof heights and other measurements differ. A piscina in the south transept suggests that a chapel may have existed here and it is believed this was the chapel of Preston Plucknett, while it is thought that the north transept was the chapel of Preston Bermondsey. The north transept window is an example of Decorated Gothic.
Extensive, heavy restoration was carried out in the 1860s when much of the walls were rebuilt, albeit in the same style, and the church was re-roofed. At the same time the south porch was removed and replaced with the present door surround. High Church influence resulted in a low stone screen in the chancel, possibly replacing an earlier rood screen, and a new pulpit high up on the north chancel wall.
Features allowed to remain were two squints and some good carvings on the corbels. That to the north depicts a hare and a hound - thought to refer to Bishop Harewell of Wells (1370-80).
Most of this Victorian work was removed in the 1950s; the screen was removed and part of it was used for a priest's stall, the pulpit was lowered and the organ moved from the north transept to beneath the tower. A vestry was built in the northeast corner, entered via steps in the north transept.
More recently, in 1979 an annexe was added, with kitchen, toilets and a glass door that now provides the entrance from Preston Road and in 1988 a new Church Room was built onto the annexe.
Part of the shaft of a churchyard cross still stands in the churchyard, with the cross itself preserved in the church - both photographed below. For full information click here.
gallery
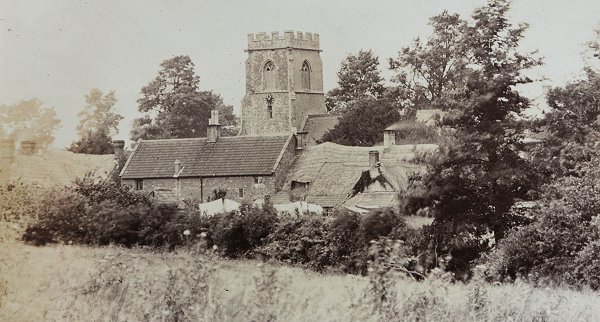
St James, photographed around 1880 when most of Preston Plucknett was thatched.
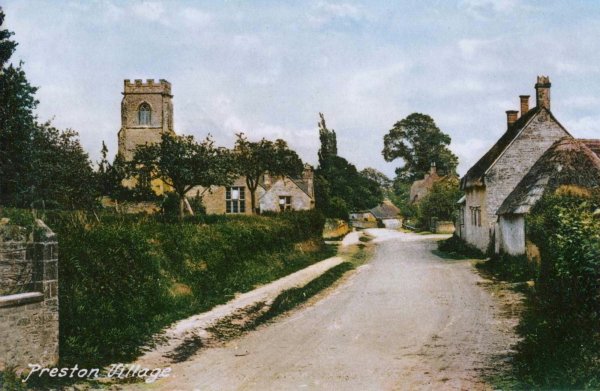
From my
collection
-
This
colourised
postcard features in my
book 'Yeovil From Old Photographs'.
The tower of St James, Preston & Brympton Elementary School (opened 1875) and roadside cottages in un unused postcard, probably dating to about 1920. The cottages were demolished for road widening.
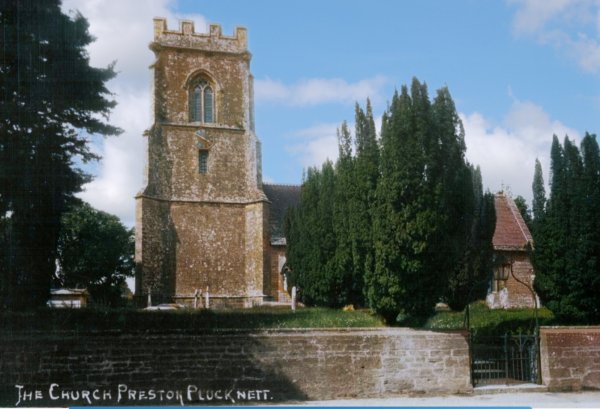
St James in a colourised postcard of the 1920s.
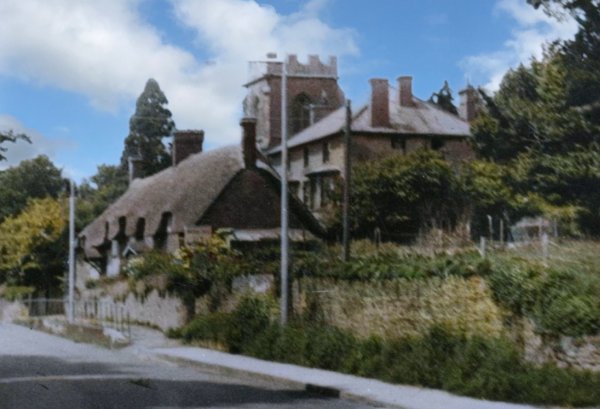
This colourised photograph of 1956, looks west along Preston Road. The thatched cottages were soon demolished.
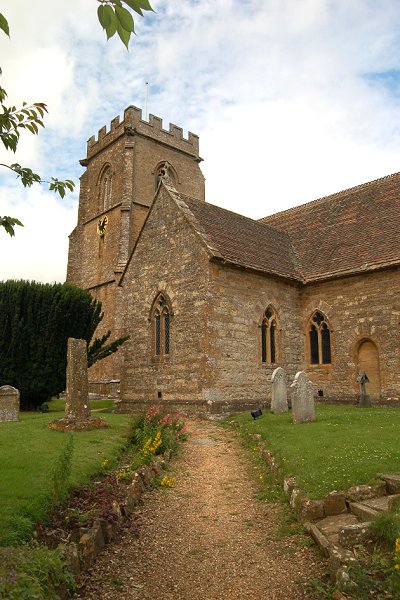
St James, seen from the southeast approach path. Photographed in 2008.
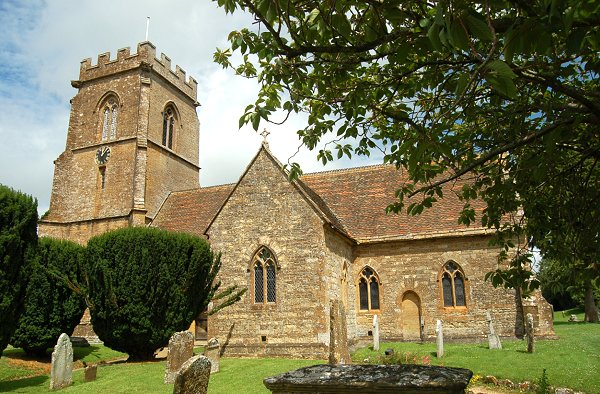
The south elevation, facing Preston Road. Photographed in 2008.
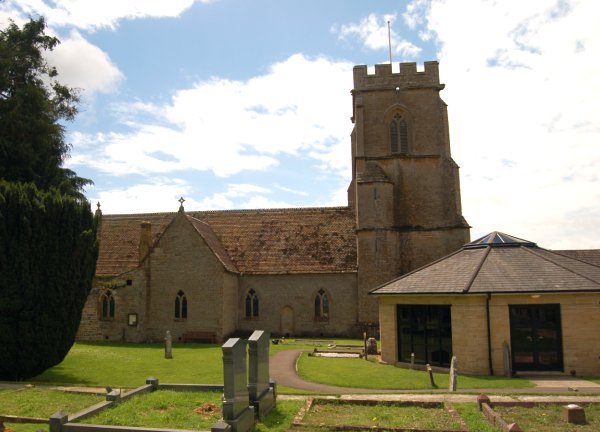
The north elevation with the Church Room at right. Photographed in 2008.
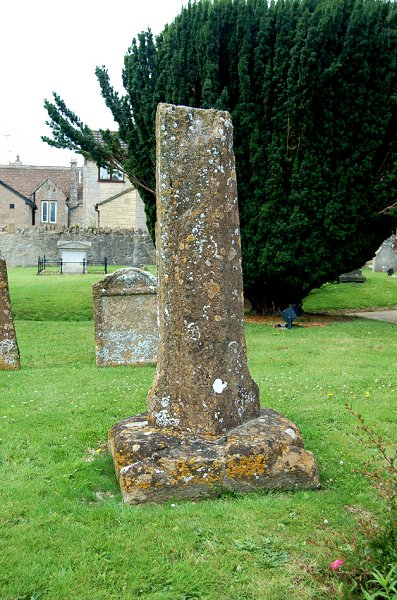
The remains of the churchyard cross in the churchyard. Photographed in 2008.
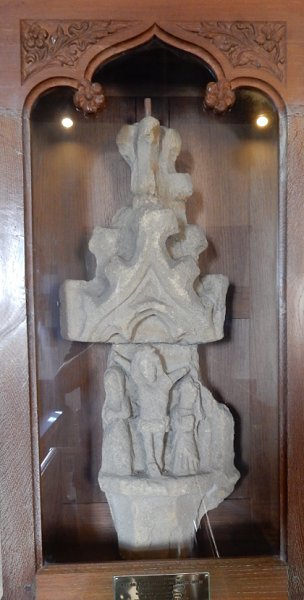
The head of the 15th century stone churchyard cross, now housed in an alcove (a blocked up former doorway) in the nave. The carving depicts the crucifixion with Christ flanked by the Virgin Mary and St John. Photographed in 2015.
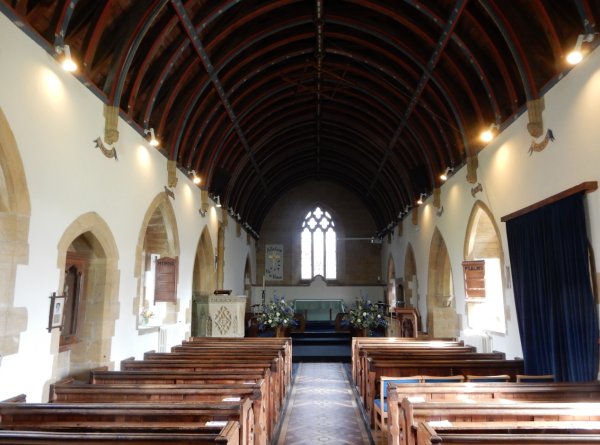
St James' church nave and chancel viewed from beneath the tower and showing the typical West Country barrel roof. Note, at left, the blocked doorway that now houses the head of the churchyard cross and the carved head corbels on both north and south walls - a typical corbel is shown below. Photographed in 2015.
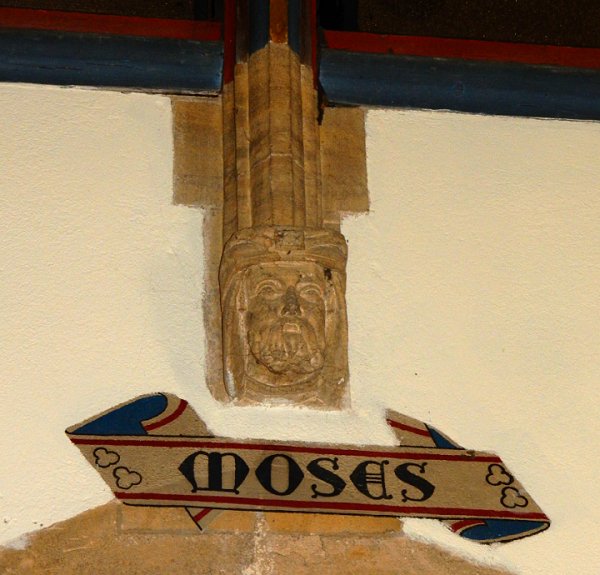
A typical stone corbel. These represent figures from the Old Testament with male heads (west to east those named are; Abraham, Moses, Samuel, David, Solomon and Nehemiah) on the north wall and female heads (west to east those named are; Sarah, Miriam, Deborah, Ruth, Esther and Anna) on the south wall. Photographed in 2015.
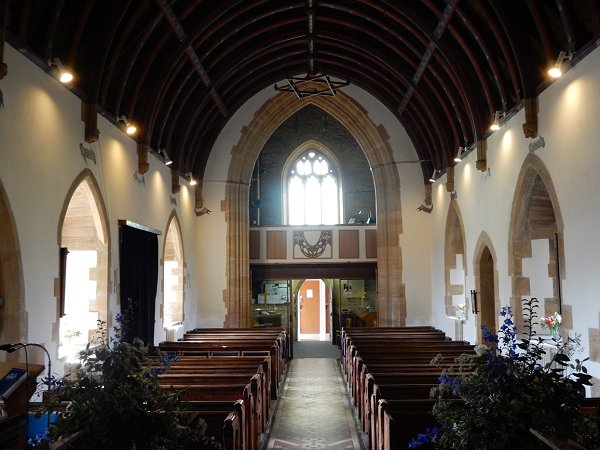
The nave seen from the chancel. Photographed in 2015.
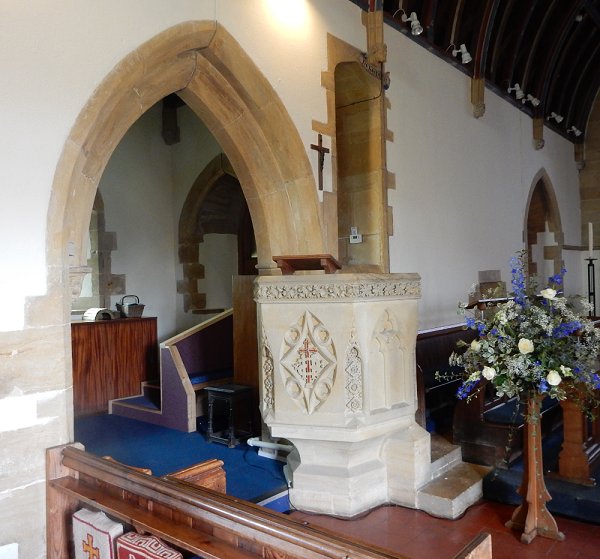
The entrance arch to the north transept, with steps leading to the vestry. The pulpit dates from the restoration of the 1860s and was originally fixed to the wall higher up end entered from the doorway in the wall seen immediately behind it. It was lowered to its present position in the 1950s. Photographed in 2015.
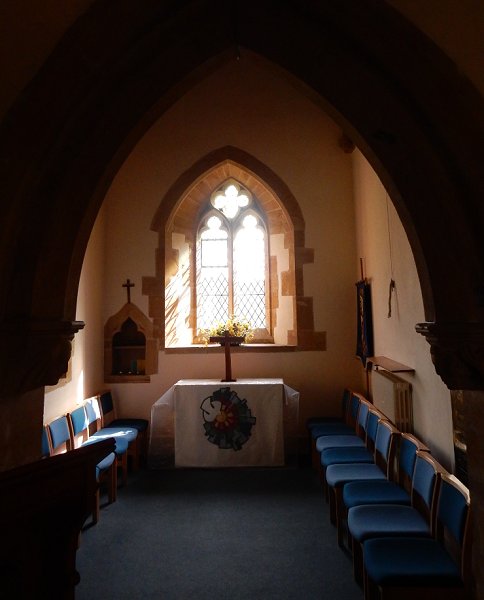
The south transept - note the piscina to the left. Photographed in 2015.