wyndham house
wyndham house
33-41 Princes Street
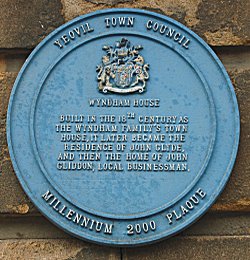 Wyndham
House,
Princes
Street, was
built around
1820 as the
Wyndham family's
town house.
Wyndham
House,
Princes
Street, was
built around
1820 as the
Wyndham family's
town house.
It later became the residence of draper John Gliddon and in the 1861 census it was recorded that John Gliddon was in residence. In the 1911 census Wyndham House was the home to Gliddon's son, 29-year old draper John Gliddon and his new bride Evelyn Maude née Roberts, her father and mother, a housekeeper and general servant as well as seven staff who worked in the shop; a draper's clerk, a milliner and five draper's assistants. It is unlikely that Wyndham House was a shop at this time and it is most likely, and certainly by 1909, Gliddon's shop premises were at Alma House, 3 High Street.
During the Second World War, Wyndham House was used to house Air Raid Precautions wardens.
Originally a town house Wyndham House is now shops with offices over. It is three-storey, three-bays of Ham stone ashlar under a Welsh slate roof behind a low parapet. The bays are irregular, the right hand being narrower than the other two, with each end being defined by rusticated pilasters. The first floor has three windows each of 12 panes set in stone architraves (glazing bars to the lower casements now sadly removed and completely spoiling their appearance, not helped by the ghastly demi-awnings over) above which, separated by a string course, are matching second-floor windows, fortunately unadulterated. All the windows are set in stone architraves and feature 'marginal lights' - a typically Regency feature.
Unusually, set in the pavement in front of the building and seen in the bottom photograph below, is a brass strip indicating the former boundary of the property when it was a private residence.
gallery

A colourised photograph of the northern end of Princes Street dating to around 1900. Wyndham House is at centre left with a private garden before being converted to shops. At right, at this time the Assembly Rooms were known as the 'Palace of Varieties' as indicated by the vertical sign attached to it.
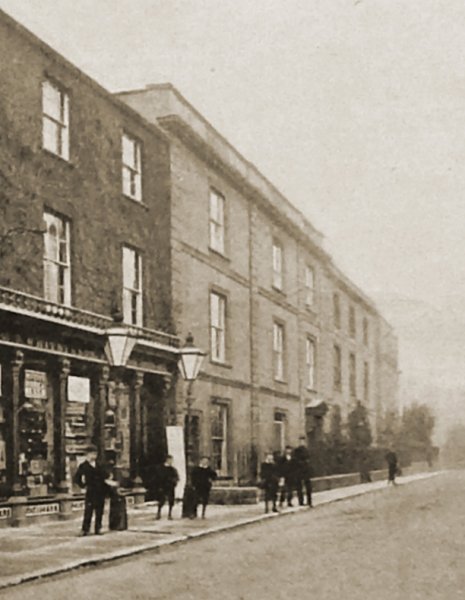
This photograph
features in my
book "Yeovil
In 50 Buildings"
Same view, slightly different viewpoint, photographed around 1910.
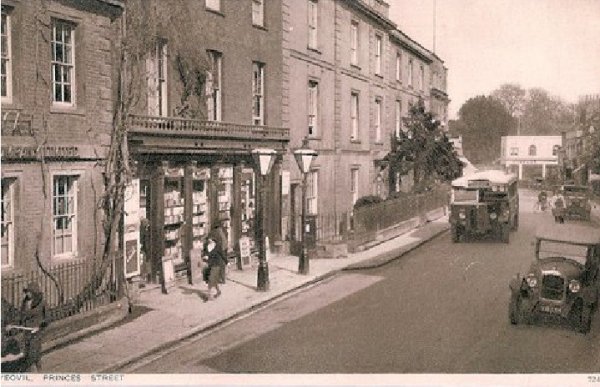
A 1920s postcard of the same view. Wyndham House retains its small front garden and young tree, but notice how part of the pavement of the previous photograph has been whittled away in front of Whitby's shop premises.
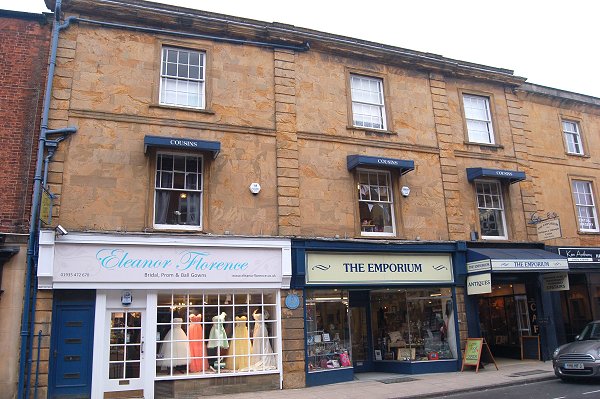
Wyndham House, Princes Street - now, sadly, with an appallingly unsympathetic ground floor elevation, inexcusably removed glazing bars to the first floor windows and the awful little demi-shades to the first floor windows - some people, it appears, simply have no architectural appreciation whatsoever. At least the Regency-style 'marginal lights' remain intact on the second floor. Photographed in 2013.
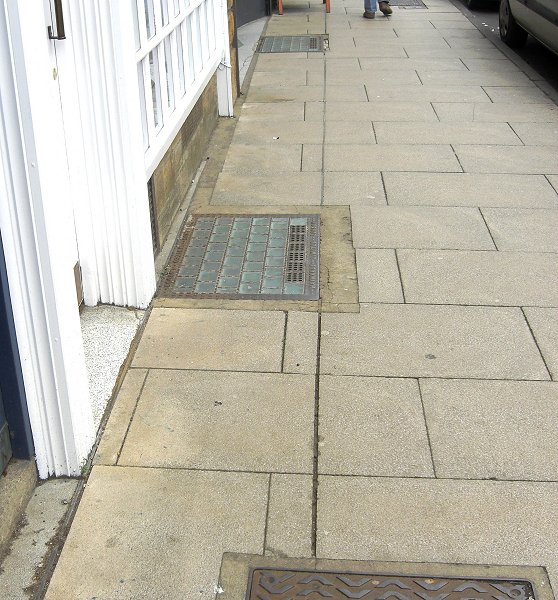
The brass strip set into the pavement indicating the former boundary of the property when it was a private residence. Photographed in 2013.