no 4, church street
no 4, church street
An early Victorian solicitor's office
Built in the Georgian style as solicitor's offices complete with a muniment, or document, room and with accommodation over, No 4 Church Street (at this time called Church Lane) was actually built during the very late 1840s - it doesn't appear on Day's map of 1831 or Bidder's map of 1843 but is shown on Hickes & Isaac's 1858 map of Yeovil.
Edward Watts' 1841 map of Yeovil shows the site as being owned by a Mr E Pester and at the time of the 1842 Tithe Map (also by Watts), shown below, the house had yet to be built on the site. The 1846 Tithe Apportionment noted that it was the Mermaid Garden (Parcel 18a) and maps show that it stretched all the way from Church Street as far as the northern side of the Princes Street entrance to the Mermaid Hotel's rear yard. The 1846 Tithe Apportionment lists it as owned by William Wilkins and Frederick Watts was the tenant. The garden, referred to as pasture, measured 0a 0r 20p (for details on historic land measurement - ie acres, roods and perches - click here).
It is likely that 4 Church Street was built primarily as business premises by John Slade who was one of eight wealthy solicitors living in large Yeovil houses. In the 1840s Slade lived in Penn House, Penn Hill. During the 1840s he entered a business partnership with James Tally Vining of Kingston House, the partnership was known as Slade & Vining. Hunt & Co's Directory of 1850 listed the firm three times, all at Church Lane; as Attorneys, as agents for the Alliance Fire & Life Insurance Company and as agents for the the Atlas Fire & Life Insurance Company. Slater's Directory of 1852 listed Slade & Vining as Attorneys of Church Street and also as agents for the Property Protection Society Fire & Life Insurance Company.
In 1850 it appears that 27-year old Mary Phillips (originally from Somerton) was running a small private school on the premises as listed in Hunt & Co's Yeovil Directory. It is likely that Mary Phillips' school only occupied the first floor of the house in conjunction with the living accommodation while the solicitor's firm of Slade & Vining operated from the ground floor. Mary, assisted by her 23-year old sister Sarah and 13-year old niece Ellen were listed at the address in the 1851 census as the residents of the property. Mary gave her occupation as school mistress and both Sarah and Ellen were listed as assistants. There was one resident pupil, 7-year old Martha Turner. However, Miss Phillips was not to remain in Church Lane for much longer since the 30 December 1851 edition of the Western Flying Post (see Gallery) carried an advertisement informing the public that her school was moving to Hendford Terrace as from 5 January 1852.
Unfortunately the firm of Slade and Vining, attorneys and money scriveners (that is, being in the business of arranging for the loan of money to others) got into financial trouble and the firm's bankruptcy was announced on 19 October 1857 in the London Gazette. In 1859 and 1860 there were announcements of "dividends" of 4s 7d in the pound in 1859, 2s 5¾d in 1860. After this break-up of the firm, Vining moved to London.
It is possible that, due to the bankruptcy of his company, John Slade had to 'downsize' his home from Penn House to 4 Church Street. Certainly by the time of the 1861 census John was living in Church Street with sons John and William, together with a servant (there was no mention of his wife Mary in this census). John gave his occupation as Solicitor and both his sons were listed as Articled Clerks. That they were living in 4 Church Street is confirmed in the 1871 census where John's premises are listed immediately opposite to the Institution Hall. In this census John, aged 71, and Mary, aged 61 were living with their three unmarried daughters Mary, Frances and Helen aged 34, 32 and 24 respectively, a cook and a housemaid.
During the 1870s and certainly by 1875, when he was aged 74, John Slade took on 47-year old William Henry Mayo and 25-year old William Marsh as partners. The new firm of Slade, Mayo & Marsh operated from 4 Church Street. During the next decade John retired, and he and Mary, together with daughter Frances, moved to Hampstead, London.
On John Slade's retirement the firm was renamed Mayo & Marsh with Patrick William Mayo joining as a new partner. In the 1881 census 4 Church Street was occupied by 25-year old Adolphus Linnett, his wife Esther, together with his mother and four siblings. Linnett gave his occupation as "Solicitor's Manager Clerk" and it is known from other sources that he was a clerk in the employ of the solicitor's firm of Mayo & Marsh. Mayo & Marsh were listed as 'Solicitors of Church Street' in Whitby's 1882 Yeovil Almanack Advertiser.
During the late 1880s William Marsh left the firm to set up his own firm of Marsh & Macauley-Bennett in partnership with Harry Macauley-Bennett. At this time Mayo & Marsh became Mayo & Son and by 1895 William Henry Mayo had retired and Mayo & Son was being run by Patrick William Mayo and John Anderson Mayo.
Mayo & Son were listed as Solicitors of Church Street in Whitby's Yeovil Almanack Advertiser of 1898 and 1903, Collins' 1907 Yeovil Directory, Kelly's Directories of 1919 and 1935 and finally in Edwin Snell's Yeovil Directory of 1954. The firm was operating, certainly as late as 1964, at 4 Church Street.
![]()
Of two storeys and five bays, it is built in cut and squared local stone, the same as St John's church (although probably not from the same quarry which was just north of the church), with Ham stone door and window surrounds, string course and cornice, under a Welsh slate roof.
The following description is from the Somerset Historic Environment Record -
Town House now offices, probably c1830 (sic). Cut and squared local stone in random courses, Ham stone dressings. Welsh slated roof between coped gables, one truncated brick stack to left-hand end. 2-storey facade of 5-bays of A.B.A.B.A. pattern, the middle 3-bays projecting slightly. Entrance doorway in bay 2 has plain architrave, with flat stone hood and typical Yeovil pattern console brackets - 6-panelled door, with ornamental rectangular cast iron fanlight over. 12-pane sash windows to bays 2 and 4, 8 pane sashes to bays 1, 3 and 5 (bays 1 and 3 being blank on the ground floor), all set in architraves: Small plinth, and band course between floors, quoins unmarked. Low parapet incorporating cornice moulding to 3-centre bays. Interior not inspected. Stone front boundary wall to full height to left-hand of entrance, reduced on right-hand side: two rustic jointed stone gate piers with flattish square moulded caps.
MAPs
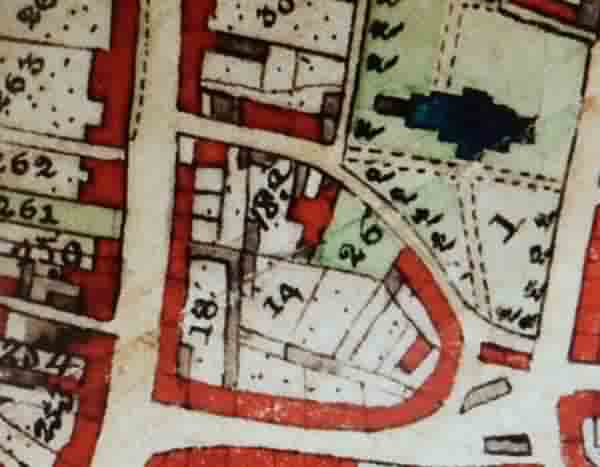
Edward Watts' map of 1841 shows the area owned by Mr E Pester but his Tithe Map of 1842, shown here, simply notes it as Parcel 18a containing a couple of outbuildings. The 1846 Tithe Apportionment recorded that It was owned by William Wilkins and Frederick Watts was the tenant.
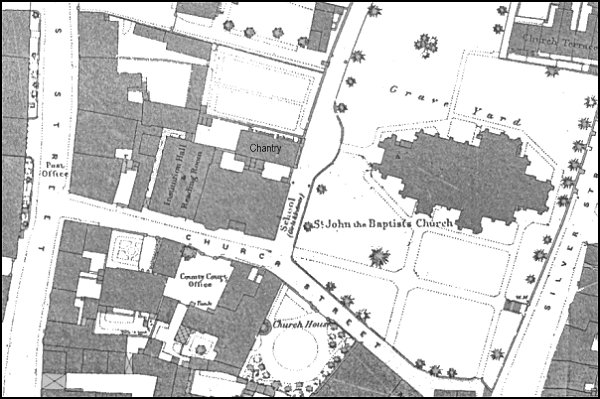
Map based on the 1886 Ordnance Survey. No 4 Church Street is shown in the centre of the block of buildings in the lower left corner, set back from the road with a small ornamental garden in front of it.
GALLERY
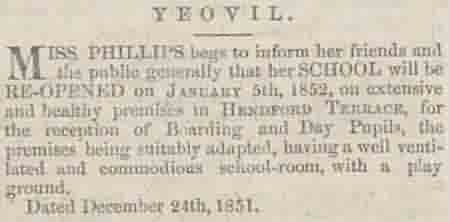
An advertisement placed in the 30 December 1851 edition of the Western Flying Post informing the public that Miss Phillips' school was relocating to Hendford Terrace.
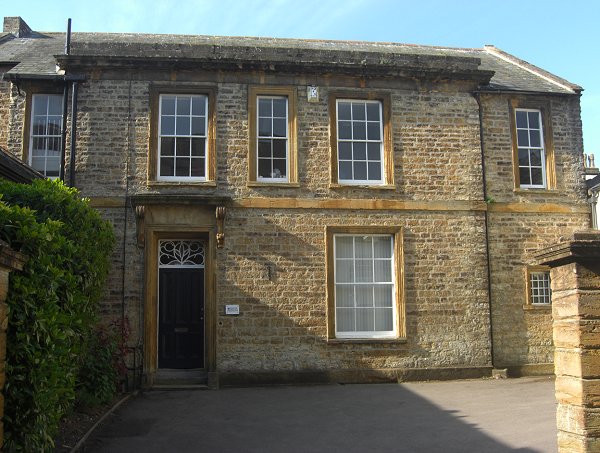
No 4 Church Street, built in the 1840s probably as offices with accommodation over. Photographed in 2014. The small window at bottom right is the window of the muniment, or document, room - shown below.
![]()
The following three photographs show the muniment room, or strong room, of 4 Church Street. It is on the ground floor on the west side of the house and runs the depth of the house from front to back. It is hidden behind secret heavy metal doors off each reception room, which are hidden behind panelled timber doors. It has a vaulted brick ceiling with cast iron shelving fitted with heating pipes, to maintain a suitable environment for documents.
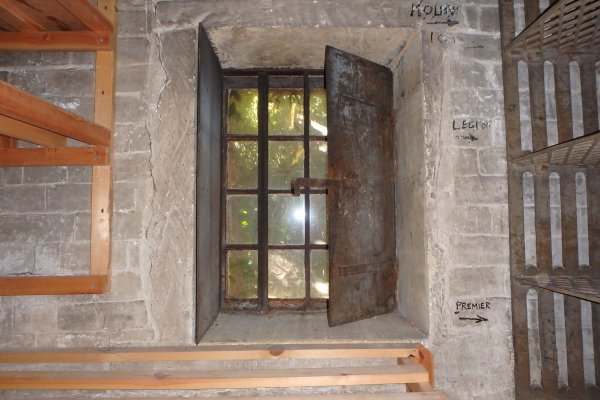
Courtesy of
Andrew
Tucker
The window at the end of the long, narrow muniment room showing the steel shutter. A similar window is at the other end of the room.
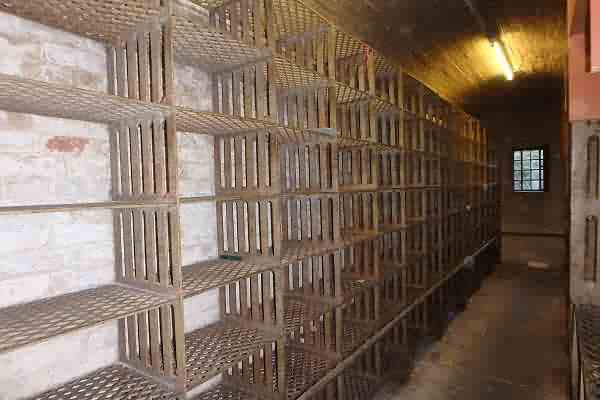
Courtesy of
Andrew
Tucker
Looking along the muniment room, showing the cast iron shelving.
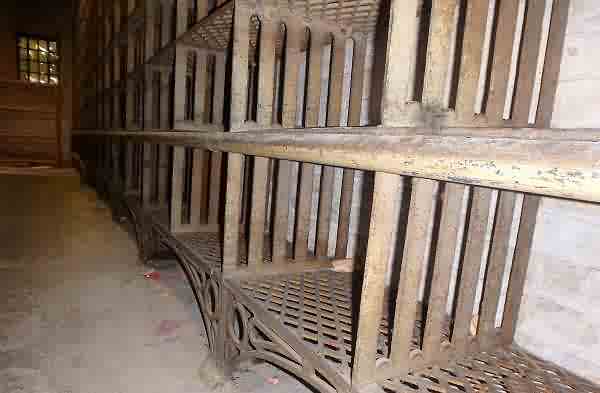
Courtesy of
Andrew
Tucker
Detail of the cast iron shelving showing a heating pipe running the length of the room in order to maintain a constant temperature for the stored documents.