odeon cinema
odeon cinema
Court Ash
The eponymous 'Odeon Style' design of Yeovil's Odeon Cinema was supervised, like the majority of Odeon Cinemas, by Birmingham architect Harry Weedon, using signature cream faience tiles and brickwork to create a towering Deco-based edifice. The auditorium was designed by renowned 'thirties cinema interior designers Mollo & Egan.
The cinema was built on the site of Court Ash House, on the corner of Court Ash and Court Ash Terrace, constructed by Bird Brothers of Yeovil and opened in 1937. The building could seat 1,580 patrons. It was in opposition to the Gaumont Palace cinema that had opened in Yeovil in 1935.
In 1963 the cinema was robbed by Ronnie Biggs in order to part-fund the Great Train Robbery.
The cinema was
the Classic
Cinema before being
bought by
Cannon Cinemas
in 1972. In the
early 1990s it
became the MGM
Cinema
and, finally,
part of the ABC
Cinema Group. It
closed as a
cinema in 2001.
It is now a
furniture /
bedding outlet.
gallery

The demolition of Court Ash House in a colourised photograph of 1936, clearing the way for the new cinema.
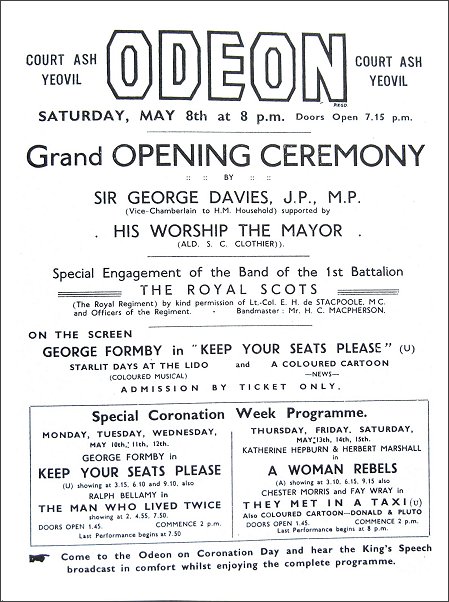
The opening programme of the Odeon cinema on 8 May 1937.
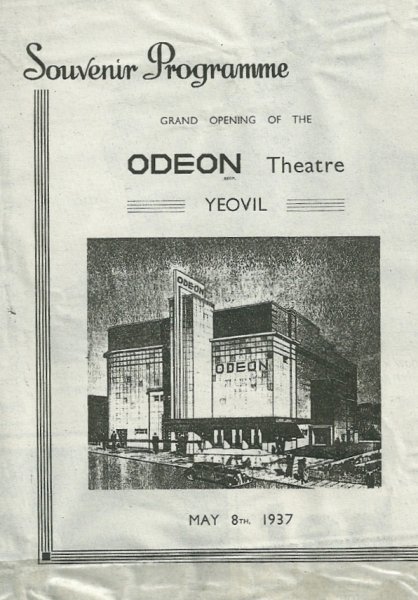
The cover of the opening night souvenir programme.
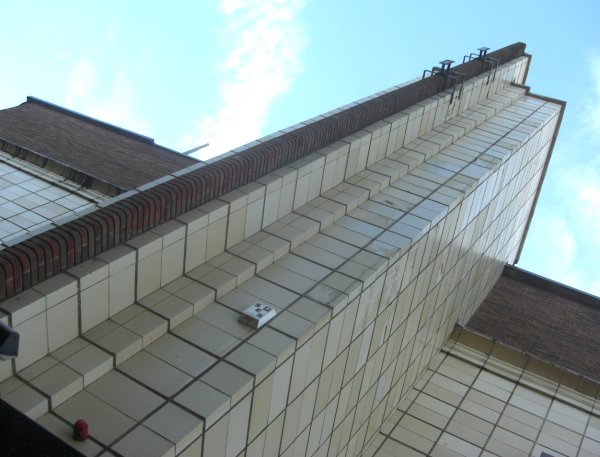
The famous Odeon tower, photographed in 2014. The original fin that surmounted the tower was lost during a storm in the 1960s.
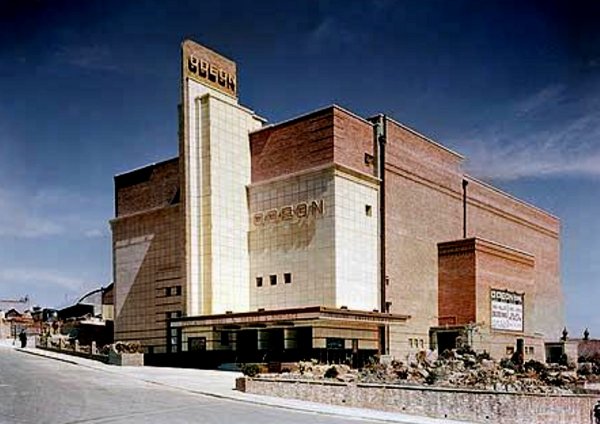
The new Odeon cinema, in a colourised photograph of 1937, complete with the fin on top of the tower.
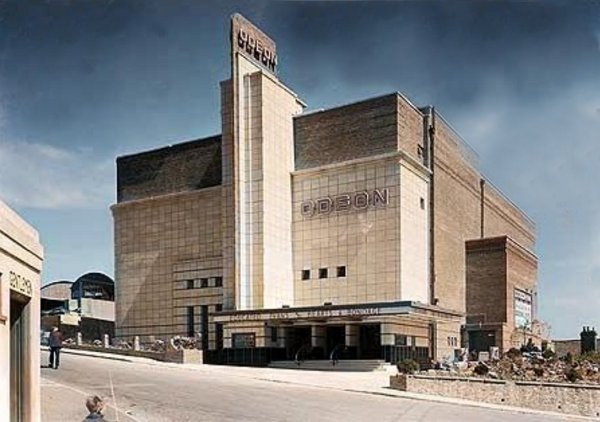
... and another 1937 colourised photograph of the cinema from a slightly different angle and including a glimpse, at bottom left, of the public lavatories in Court Ash. This photograph is by John Maltby who specialised in photographing cinemas, especially those in the Odeon chain, during the 1930s.
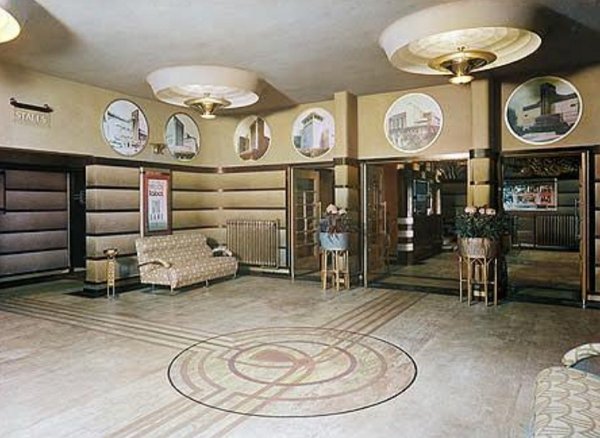
The art deco foyer, in a colourised photograph of 1937.
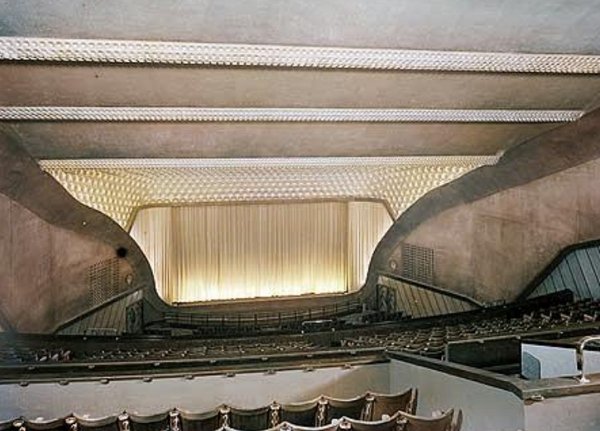
The auditorium, in a colourised photograph from the circle in 1937.
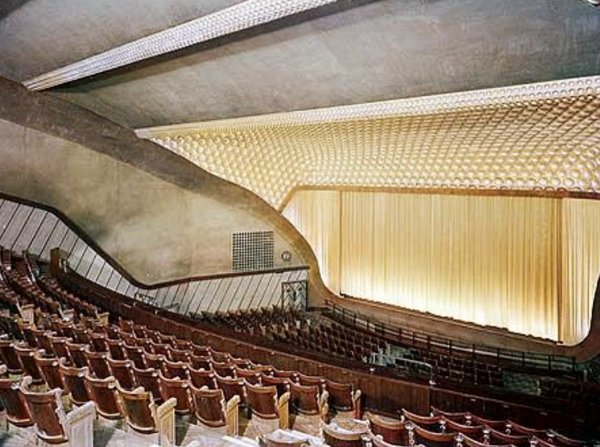
Another 1937 colourised view of the auditorium from the circle.
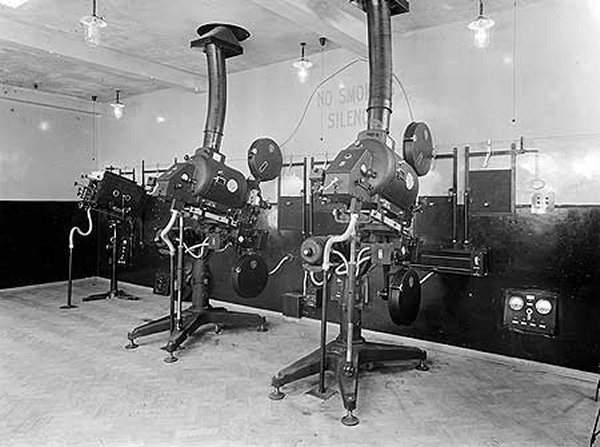
The projection room, photographed in 1937.
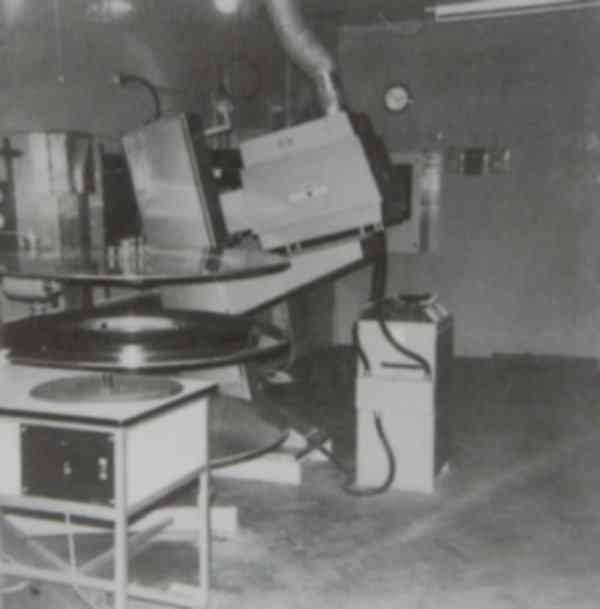
The more modern main projector in the upper auditorium, photographed in the 1960s.
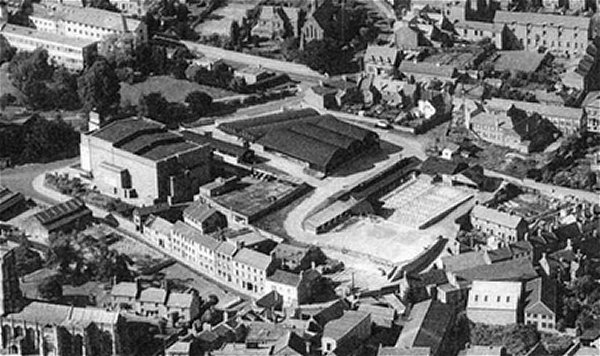
An aerial photograph of 1953 showing the Odeon at centre left and the cattle market at centre.
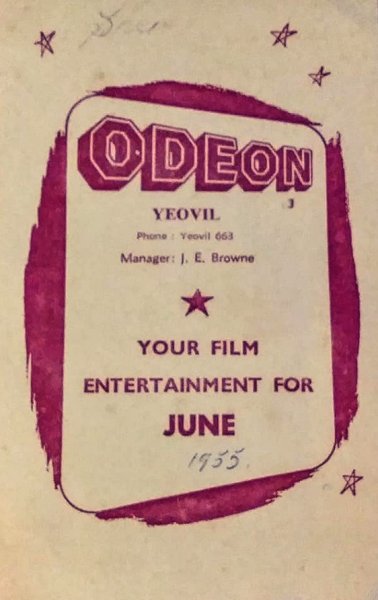
Courtesy of
Derek Sherry
The front of a monthly list of film showings from 1955.
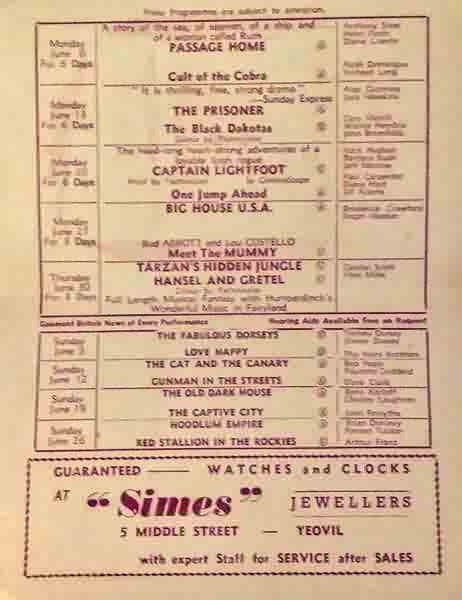
Courtesy of
Derek Sherry
.... and the films being shown at the Central Cinema in June 1955.
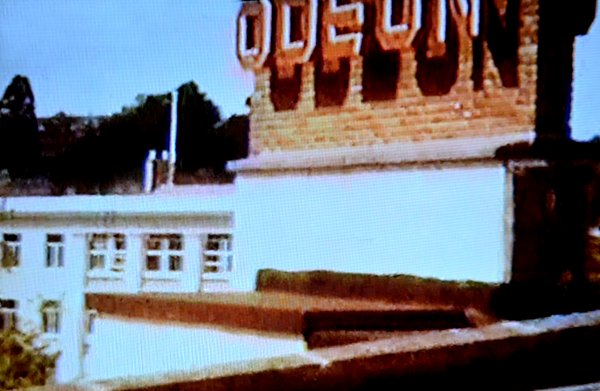
A still from a home movie of around 1962 taken from the top of the Odeon Cinema and showing the Odeon 'fin' that was lost during a storm in the very early 1960s and was never replaced. Since the 'fin' was constructed in brickwork that looks about 18" thick, it probably came down with a bit of a bang. In the background at left is the old hospital.
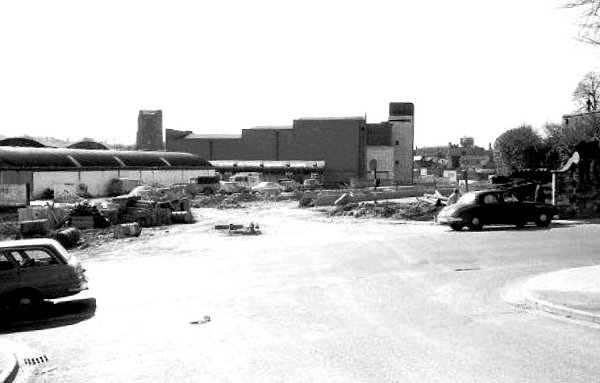
An unusual early-1960's view of the Odeon seen from where Court Ash joined Reckleford.
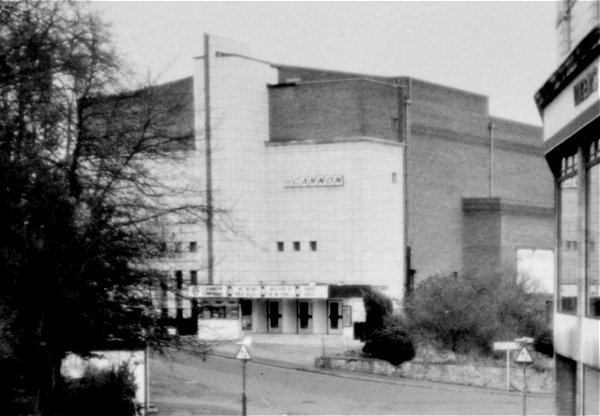
Courtesy of
Chris Rendell
Photographed in 1985 when part of the Cannon Group. Note the lack of the 'fin'.
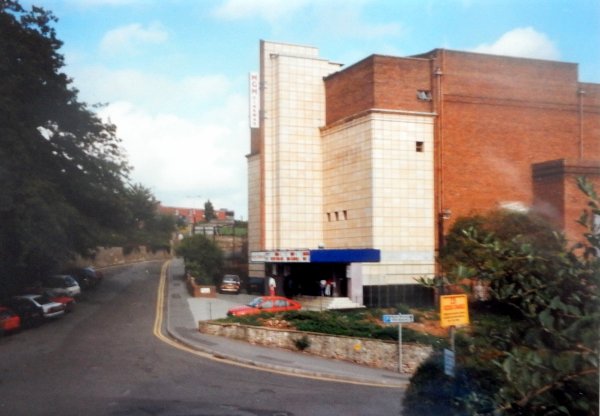
Courtesy of Jack
Sweet
The Odeon in its guise as the MGM Cinema in 1993.
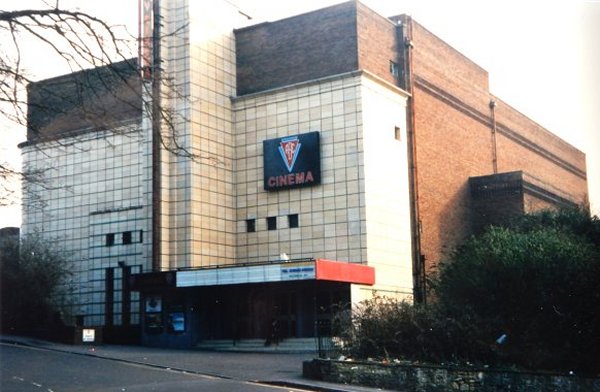
Courtesy of
Vivien and John
Cornelius
Photographed in 2002 when, as part of the ABC Cinema Group, the Odeon had been closed for almost a year
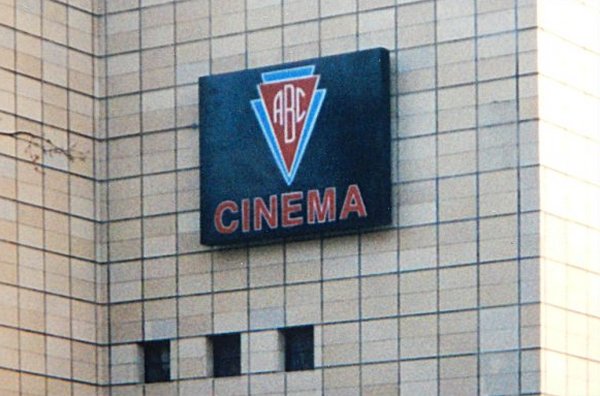
Courtesy of
Vivien and John
Cornelius
A close-up of the ABC logo. Photographed in 2002.
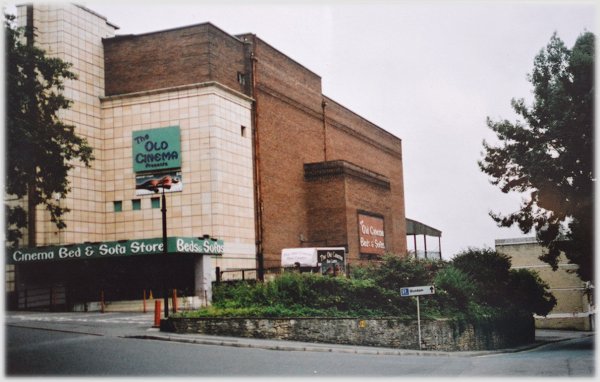
Courtesy of
Vivien and John
Cornelius
As the 'Old Cinema' bed and sofa store, photographed in 2009.
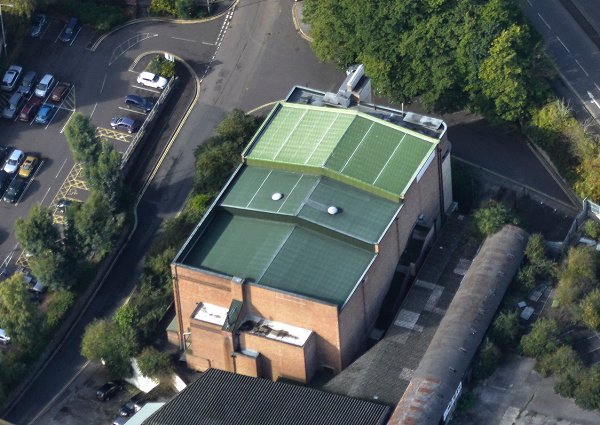
Courtesy of
Steve Wills
An aerial view of the Odeon building taken around 2005.
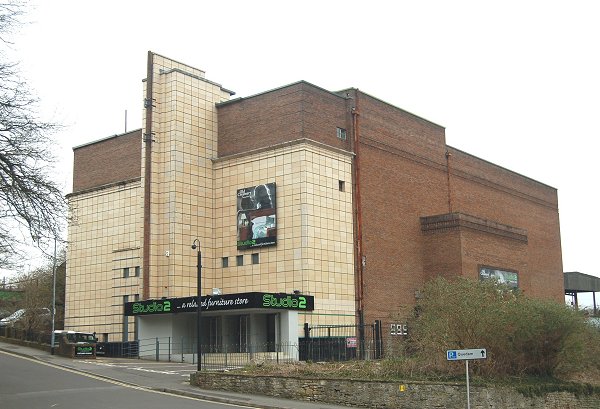
The Odeon cinema photographed in 2013. Now a bedding shop.
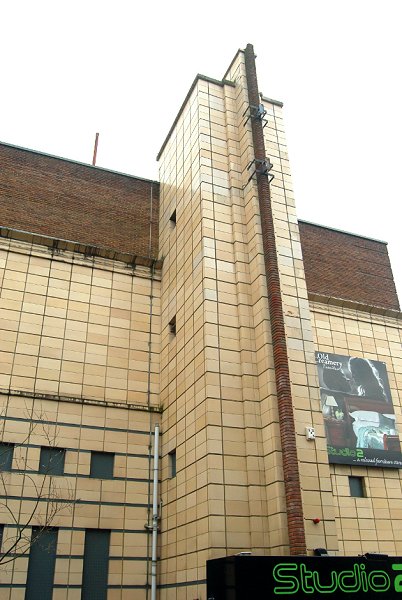
The front tower photographed in 2013.
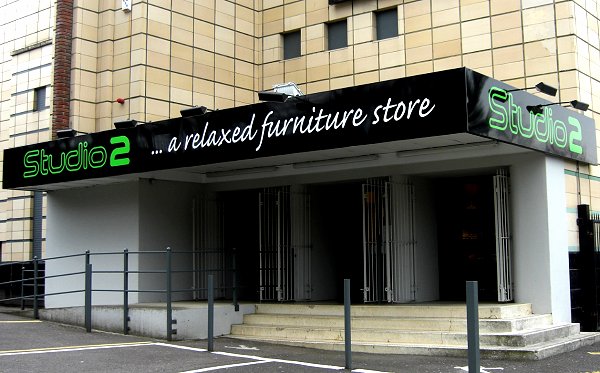
The main entrance. The last time I queued here was to see 'Titanic' in 1997.
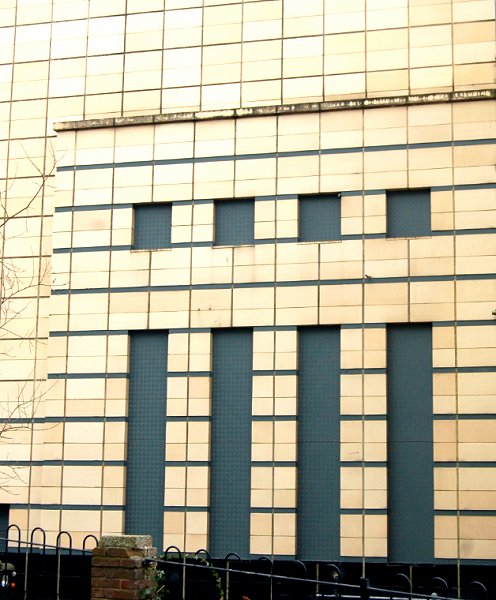
Detail photograph of the buff-coloured faience cladding tiles. The green squares and rectangles are windows.
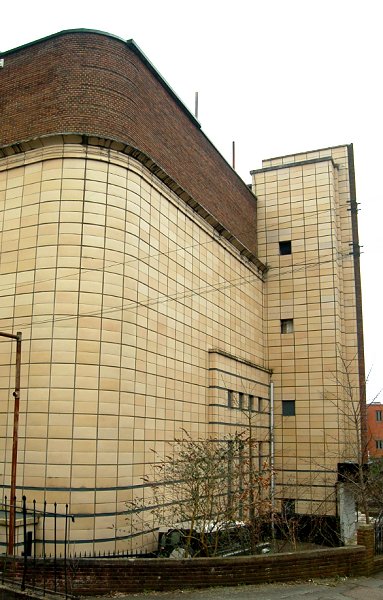
Detail photograph of the front elevation of the cinema seen from the top of Court Ash Terrace, close to Reckleford, showing the curved northwest corner.
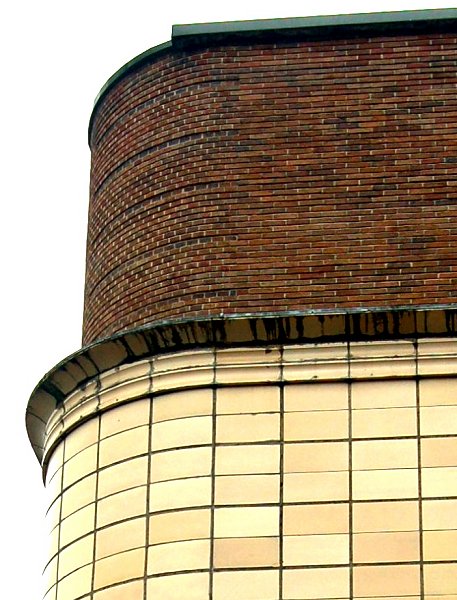
This detail photograph shows the attention paid to the brickwork and the specially-made faience tiles and tiles coping.
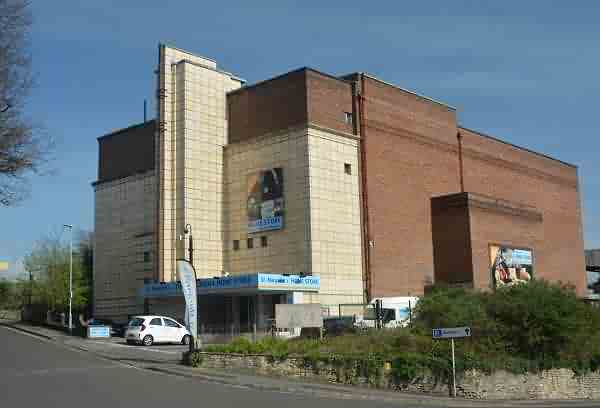
This photograph
features in my
book "Yeovil
In 50 Buildings"
The Odeon cinema is now a furniture outlet in aid of St Margaret's Hospice.
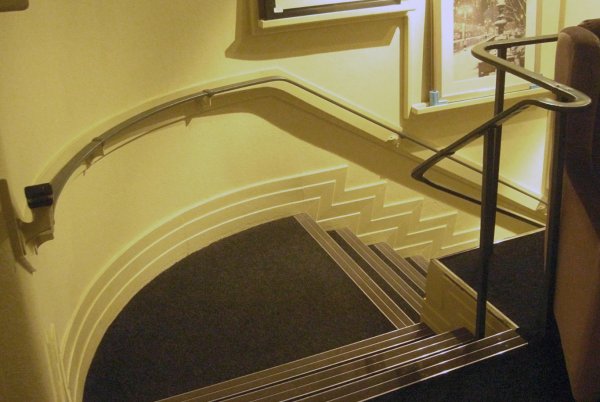
This photograph
features in my
book "Yeovil
In 50 Buildings"
Art Deco styling to a staircase. Photographed in 2017.
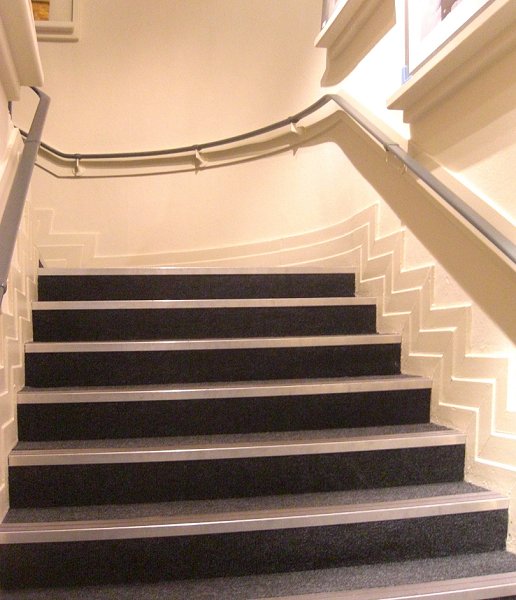
Photograph of the art deco detailing to the curved stairwell. Photographed in 2013.
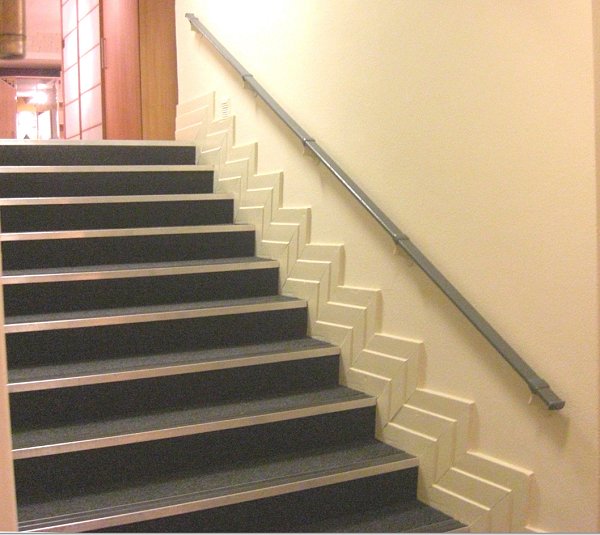
.... and a similar straight flight of stairs with similar art deco styling.
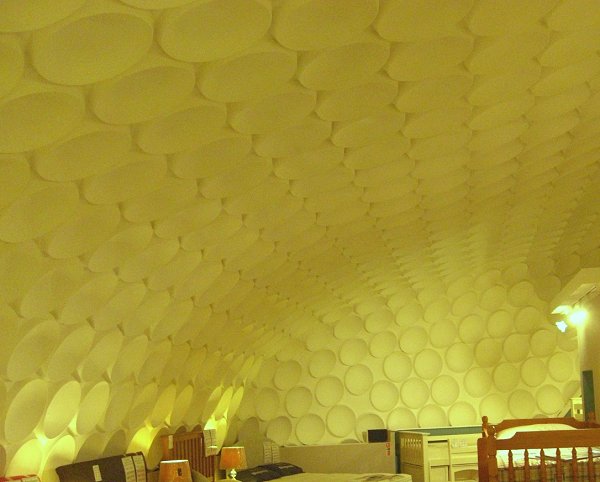
The ceiling that was originally above the proscenium arch, formed from a honeycomb of small, circular plaster plates - originally painted gold and lit by a concealed three-colour Holophane lighting system.