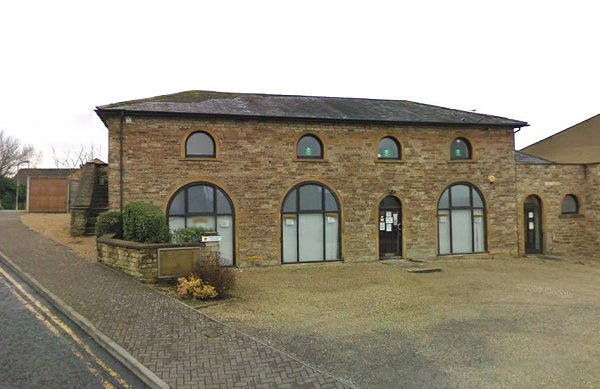penn house stable block
penn house stable block
Former stable block, now dwellings
This is the stable block of Penn House and is of a similar early nineteenth century date. It is built of cut and squared local stone with plain ashlar Ham stone dressings to all openings under a hipped Welsh slate roof. It is rectangular in plan, of two storeys and four bays. On the east side, illustrated below, all but bay 3 have large semi-circular arched openings originally with double wooden doors but now glazed. To bay 3 is a narrow arched doorway with radial fanlight now partly blocked and a modern window inserted. To the first floor loft are four semi-circular arched openings, again originally with wood doors but now glazed. To the north of the main building a single storey extension with a hipped slate roof, with doorway and window detailed to match the main building. It has recently been converted into residential accommodation.
gallery

Penn House former stable block. Photographed in 2013.