summer house
summer house
The landmark folly overlooking Yeovil
The following is taken from a newspaper report of 1952 referring to the Summer House, also known as the Round House.
"Newton Surmaville, Yeovil, the home of Mrs Bates-Harbin, which has been in the possession of the family since it was built by Robert Harbin, between 1608 and 1612, is described in the issues of "Country Life". The author also refers to the building on Summerhouse Hill, which overlooks the town of Yeovil and is a well-known Somerset and Dorset landmark. Of this he writes ".... the erection of the building can be safely attributed to Swayne Harbin, who inherited his father's property in 1741. The summer-house, a particularly pleasing example of 'folly' architecture, commands a fine prospect northwards over Yeovil, and on a clear day one can see Glastonbury Tor far away to the northwest. The summer-house has now been converted into a cottage, but in its heyday it was apparently used by the Squire of Newton when he was entertaining his friends on fine summer afternoons.
There were originally three of these follies, but the other two have now almost disappeared: one was built by Mr Phelips, of Montacute, and the other by Mr Goodford, of Chilton Cantello. Each one could be seen from the other two, and tradition has it that when a flag was flown from one the owners of the others would gallop over for a convivial evening.
What more pleasant scene for such an event could be imagined? For, apart from the view, the summer-house is charmingly designed. It is an octagon three storeys high, flanked by low wings, one of which contains the staircase. The wings are of coarser masonry than the octagon, which is of dressed stone and has its sides alternately curved and straight.
A surprising amount of attention has been paid to the details, such as the windows with their keyblocks and architraves, the moulded cornice and string course, and to the doorway with its rusticated quoins. The octagon contains two well-proportioned rooms, and in the basement beneath is - appropriately enough - a large cellar.
There is a persistent local legend that the summer-house was built or designed by Sir Christopher Wren, who built St Paul's and other churches after the Great Fire of 1666. No proof has ever been forthcoming for this belief. As Sir Christopher Wren was dead by 1723, the present assumption of the date of building, 1741, would seem to suggest that this, like many other country beliefs, had no foundation in fact."
Nikolaus Pevsner in his 'Buildings of England - South and West Somerset' (1958) describes the house as follows "On the hill to the west (of Newton Surmaville) a pretty octagonal Summer House of c1750 with a pyramidal roof and lower one-bay attachments on two sides."
The Round House has been Grade II listed since 19 April 1961.
The following description is from the Somerset Historic Environment Record -
Summerhouse, now a cottage. Circa 1740. Erected for Swayne Harbin of Newton House. Ham stone ashlar; stone slate between coped gables, conical roof to central tower; one brick and one stone chimney stack. Octagonal central 2-storey tower (corner faces curved, flat faces to main quarters) with 1-bay extensions to north and south. Entrance on east face of tower with C20 doors in Ionic surround with Gibbsian flat pilasters and full entablature over, the top order continued as string course; above eared architraved 16-pane cruciform casement window with triple keystone, on curved faced quintuple keyed openings, one blind; plinth, cill band, floor and eaves strings, corniced (dentilled over entrance), deep parelled balustrade. The extensions, with lower upper storey, have architraved windows, formerly sashes, now a variety.
gallery
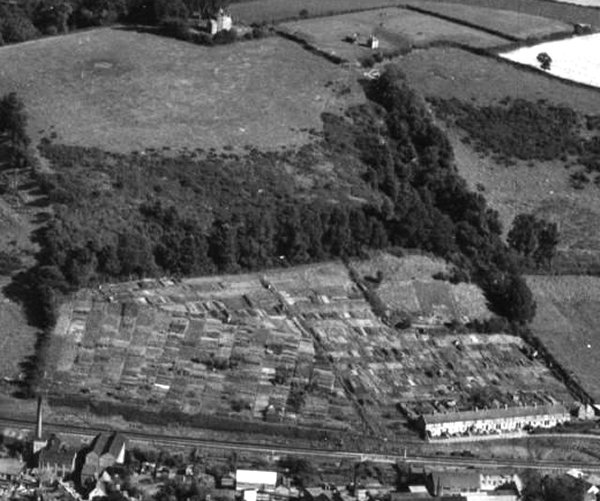
An aerial photograph of 1953 showing the Round House at top left of centre surmounting Summerhouse Hill. The patchwork of the lower slopes of the hill are allotments with the railway line running across the bottom of the photograph. At bottom right are Victoria Buildings.
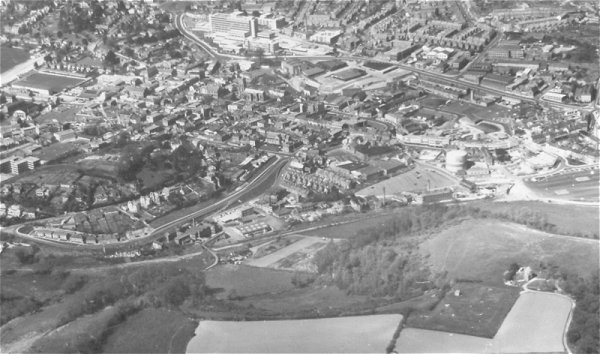
An aerial photograph of the 1960s with Summerhouse Hill and the Round House at bottom right.
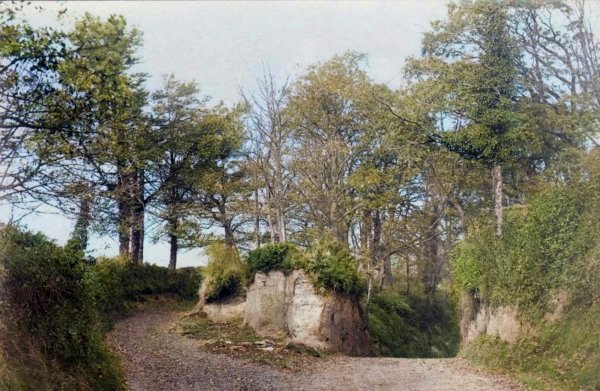
A colourised photograph by Henry Stiby, probably dating to the 1890s, of the junction of Newton Road (at the right) and the track (at the left) leading to the Roundhouse.
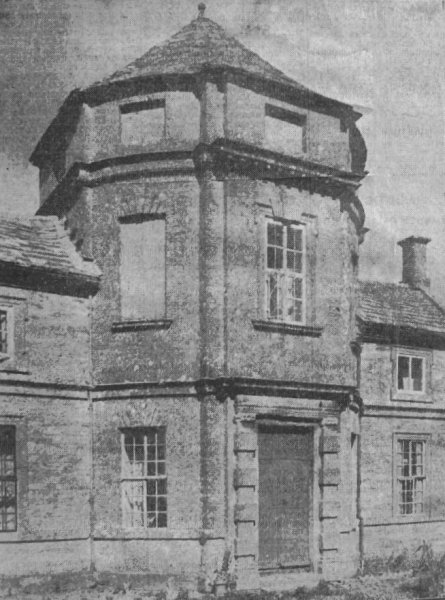
Courtesy of Olly
Ewens
This photograph of the Summer House was taken from an old 1950's newspaper cutting.
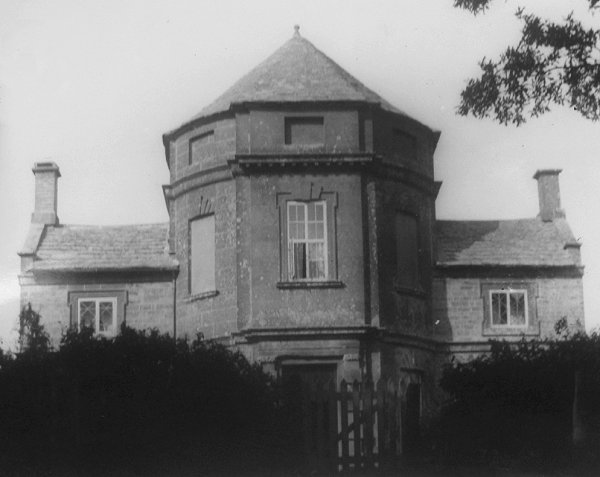
A photograph of the Summer House taken during the 1970s.
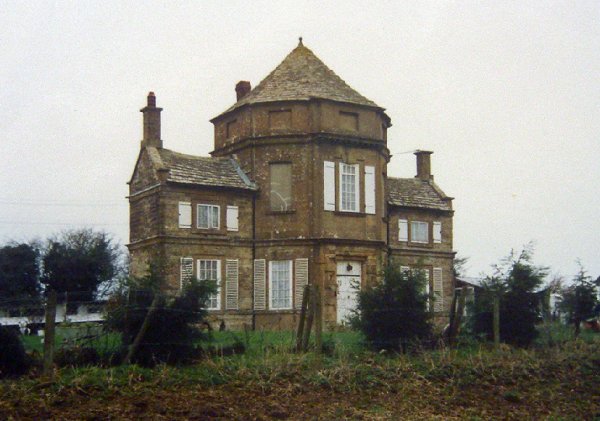
A photograph of the Summer House taken during the early 1980s.
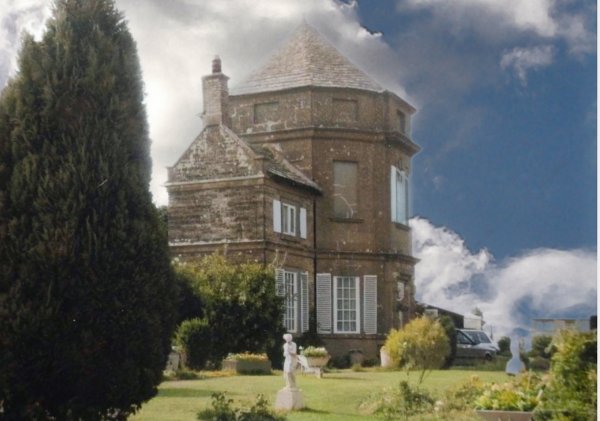
Courtesy of
Colin Haine
-
This photograph
features in my
book 'Yeovil
From Old
Photographs'
The Round House photographed in the mid-1980s.
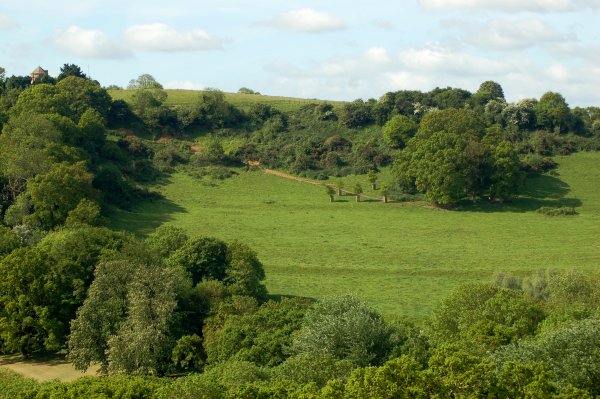
This photograph
features in my
book "A-Z
of Yeovil"
Summerhouse Hill seen from Wyndham Hill. The Summer House is visible above the trees at extreme left. Photographed in 2013.
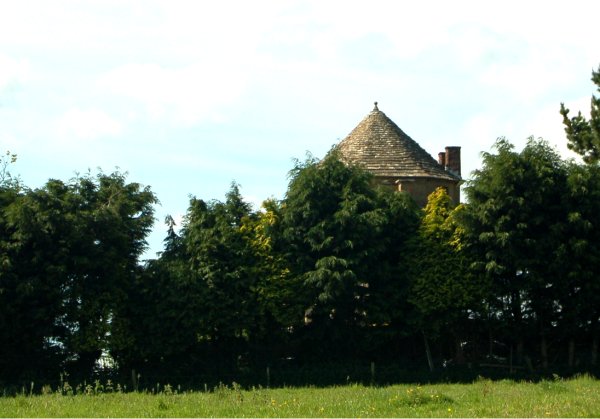
Seen from the summit of Summerhouse Hill, the Summer House itself is today somewhat obscured by trees. Photographed in 2013.
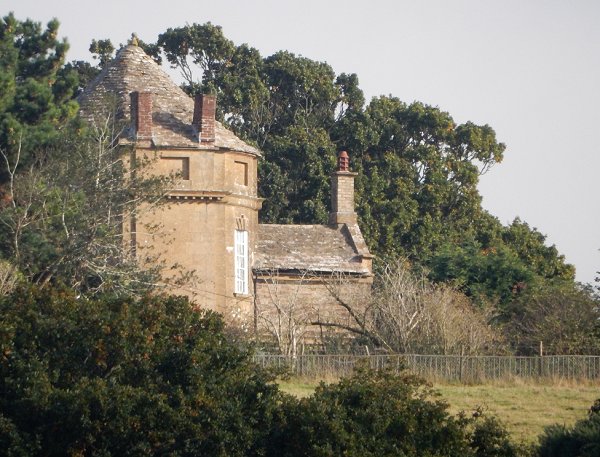
This photograph
features in my
book "A-Z
of Yeovil"
The Summer House photographed from the top of Penn Hill steps (albeit with a very long telephoto lens) in 2016.

Courtesy of Tim
Nield
Photographed in 2024, sadly all-but derelict due to cretinous kids and youths destroying anything inside and out and setting fire to the building. As the present owner said in Bygone Yeovil, "It was tidy but tired when we bought it, but since then numerous groups of kids and teenagers as well as some adults have decided it was a good place to go to smash windows and break things as well as most recently burn things and now it is trashed inside and out."
The Roundhouse - A Photographic Study by David Perry
I am most grateful to David Perry for allowing me to reproduce his photographic study of the Roundhouse taken during his student days at Yeovil School of Art when it was still in the old building in Kingston and then in the new building in Mudford Road during the period 1962-64.
"Summerhouse in winter and not a good place to get caught in a storm. It was quite creepy up there in those days, with the wind howling through the trees, it was easy to imagine you were not alone, particularly if you like Gothic Tales!" David's photographs certainly highlight the creepy, Gothic feel of the building. Knowing that the Summer House was lived in from the 1970s, i was surprised to see it derelict in the 1960s.
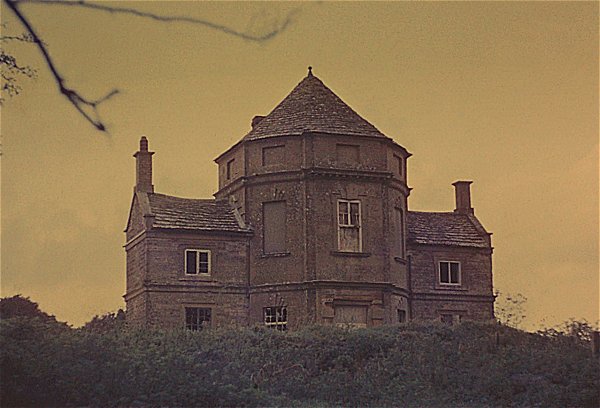
Courtesy of
David Perry
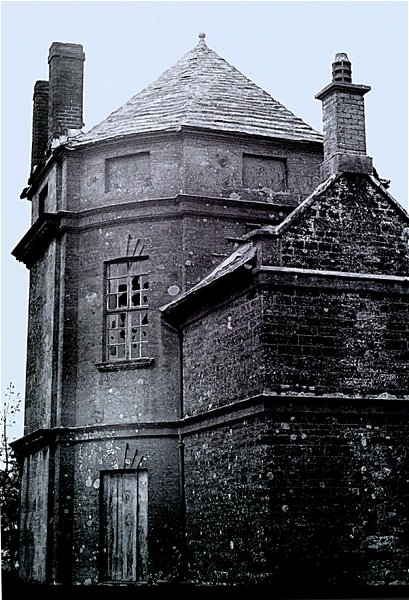
Courtesy of
David Perry
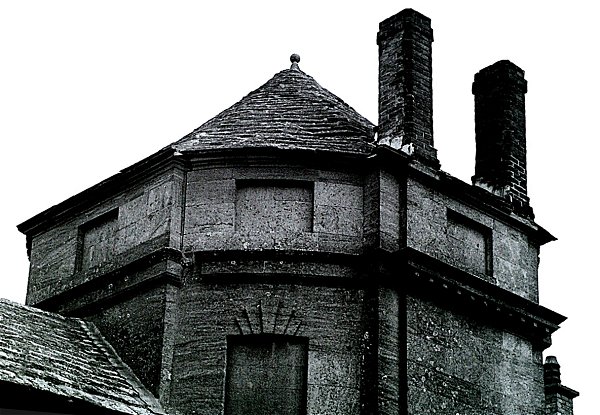
Courtesy of
David Perry
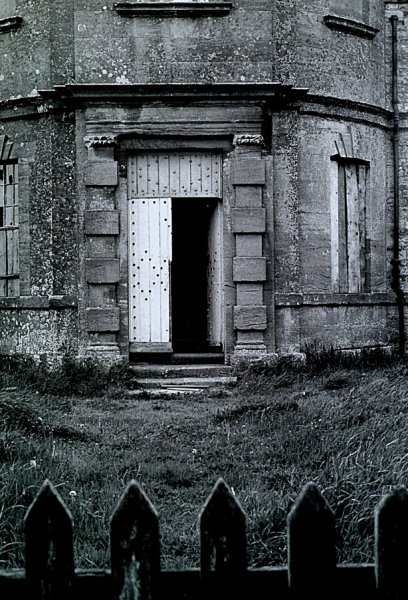
Courtesy of
David Perry
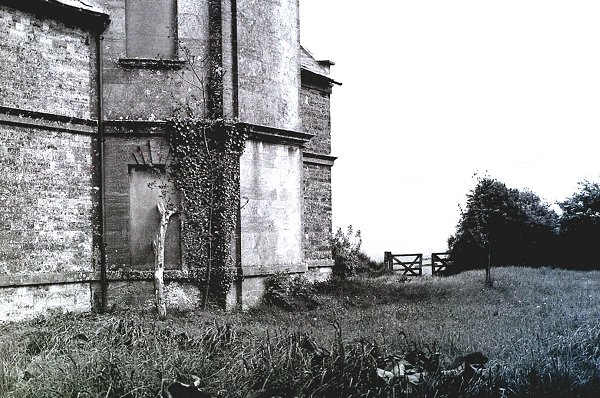
Courtesy of
David Perry