church terrace
church terrace
Regency-style simplicity off Silver Street
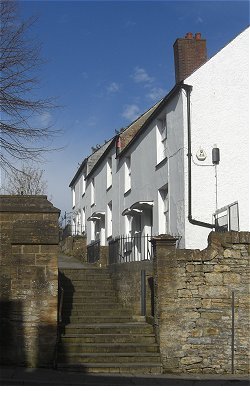 Church
Terrace is a
terrace of
houses, now all
offices, dating
to the late
1830's,
approached via a
flight of stone
steps from
Silver Street.
In its early
days, at least
until the
1880's, it was
known simply as
Church Yard.
Church
Terrace is a
terrace of
houses, now all
offices, dating
to the late
1830's,
approached via a
flight of stone
steps from
Silver Street.
In its early
days, at least
until the
1880's, it was
known simply as
Church Yard.
Nos 1 to 4 are
rendered and
colour-washed
while Nos 5 and
6 are
colour-washed
brickwork, all
under Welsh
slate roofs with
plain verges to
the gables.
The terrace is
built in stepped
pairs, of which
Nos 1 and 2 are
the lowest. Each
house is of two
storeys and two
bays with
central doorways
on either side
of the party
wall with
segmental porch
hoods on simple
wooden brackets
to Nos 1 to 4
and wrought iron
brackets for
curved porch
hoods remain
(most likely not
original) but
the hoods have
gone.
The windows are
16-pane sashes,
one to each
floor of each
house, with all
glazing bars
intact.
There are
boundary
railings to both
Nos 1 and 2,
those to No 1
apparently
original. Nos 3
and 4 have no
railings while
those to Nos 5
and 6 are more
ornate and
almost certainly
early nineteenth
century as are
the railings on
the churchyard
side of the
footpath.
An indenture of 1751 describes the plot before the present houses were built "One garden or close, heretofore an orchard with a Barne thereon containing by Estimation one Acre lying and being behind the church of Yeovill, and one Plott of Wast Ground now or late a Smith's Shop or Forge standing thereon heretofore in the occupation of Thomas Mead and adjoining to a well called Nune Well late in the tenure of John Day, and also all that new erected Shop and Chamber over the said Shop in Yeovil next adjoining to the Said Cottage now or late in the tenure or occupation of Matthew Cheed."
There were cottages on the site before the present ones, owned by the Daniell family. In his will dated 1763 William Daniell wrote "I give unto my loving wife all my Dwelling Houses which I am possessed of behind the Churchyard in Yeovill with their and every of their Appurtenances for the term of her natural Life". After Margaret Daniell died the houses passed to her son Samuel Daniell and then to Samuel's nephew Peter Daniell. Between the cottages and Church Path was a garden also owned by William Daniell "As to my Garden Plot behind the Churchyard lying between the said House I give the said Garden Plot to my my loving wife for the Term of her Life and after her decease I give the said Yard Garden Plot with all its Appurtenances to my Daughter Jane Daniell her Heirs and Assigns for ever".
These cottages and garden plot were sold off in order to extend the churchyard and the Churchwardens' Accounts for 1825 record "At a Vestry duly convened for taking into consideration the expediency of enlarging and inclosing the Church Yard in pursuance of the Directions of the Lord Bishop of the Diocese, held this nineteenth day of September 1825 It was unanimously resolved - That it is expedient to enlarge the Church Yard: - That the offer now made, on the behalf of Mr (Peter) Daniell to sell to the Parish the Cottages and gardens within the Paling which divides the land in the possession of Mr Mitchell (North Lane House?) from the said Garden for £525 be acceded to."
The cottages were demolished and the Churchwardens' Accounts for 1827 record "Rec. of Mr Thomas for the Materials of the old cottages £13.0.0." In April 1828 Mr Wellington paid the churchwardens £7 for "Stone, Old Glass, &c." apparently salvaged from the cottages and the 1828 disbursements contain a considerable number of entries for "Work in C.Yard, Hauling Earth, Hauling Stone in C.Y." and "Taking Rubbish from the Church Wall." This work continued until April 1828 and in 1832 the land on which the cottages had stood had been taken into the churchyard and was consecrated. The present Church Terrace was most likely constructed at this time.
According to the 1841 census the new terrace was occupied by slightly more affluent families; plumber William Emery, draper William Neale, artist EW Stanton, glover Luke Burton, painter James Hannay and their families, a total of forty two people.
By the time of the 1851 census the terrace was occupied by cooper John Searle, sexton John Watt, glover Edward Leach, baker Robert Wills, van driver George Brown and their families, a total of thirty one people.
In 1861 the terrace was occupied by gunsmith Francis Booth, chair maker Simeon Watts, sexton John Watt, glove cutter Robert Trask, dressmaker Sarah Wolson, glove cutter William Braiby and their families, a total of thirty people.
The 1871 census listed the families of glover William Clements, coach smith Henry Foan, mason Thomas Hellard, chair maker Simeon Watts, glover Thomas Dodge and coachman Joseph Purchase - a total of thirty three people.
In the 1881 census the terrace was referred to both as Church Yard and Church Terrace and contained the following families - laundress Ann Sparks, labourer George Read, Simeon Watts now a School Attendance Officer, glover Thomas Dodge and glover Frederick Thorne. A total of thirty two people.
By 1891 it was known as Church Terrace and was occupied by the families of widow Mary Farley, baker William Gibson, leather glove cutter Henry Tavener, Louisa Watts the widow of Simeon, leather dresser Thomas Dodge and glove cutter Frederick Thorne - a total of just twenty one people.
From 1901 the census included Church Terrace within Silver Street generally.
MAPs
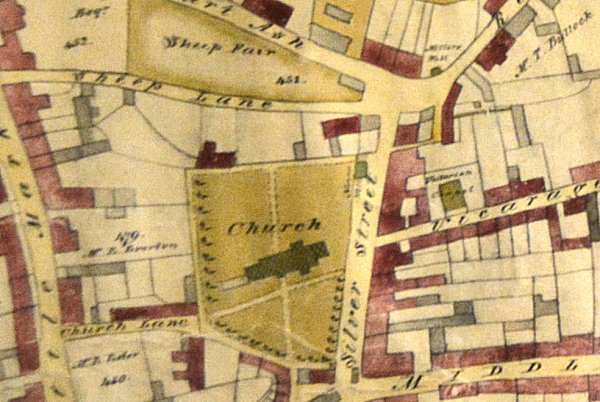
E Watts' map
of 1806 shows
the cottages
occupying the
site of the
later Church
Terrace. At this
time the
cottages and the
land between the
churchyard and
Sheep Lane
(today's North
Lane) were owned
by the Daniell
family.
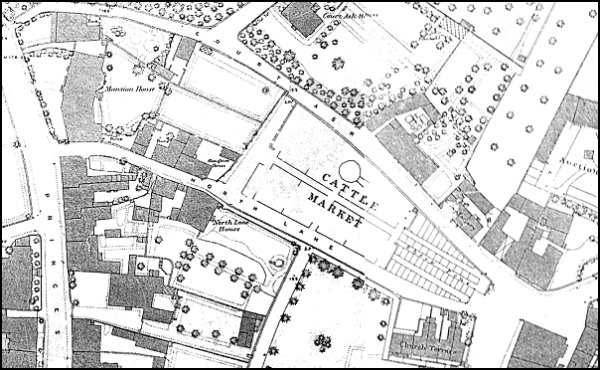
The 1886 Ordnance Survey showing Church Terrace at bottom right.
gallery
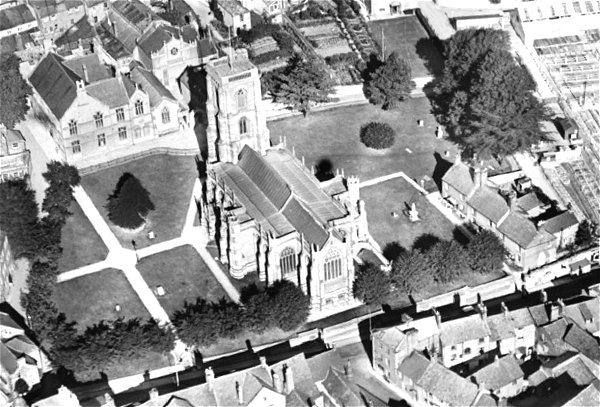
An aerial photograph taken in 1928 featuring St John's church at centre and the stepped terrace of Church Terrace at centre right.
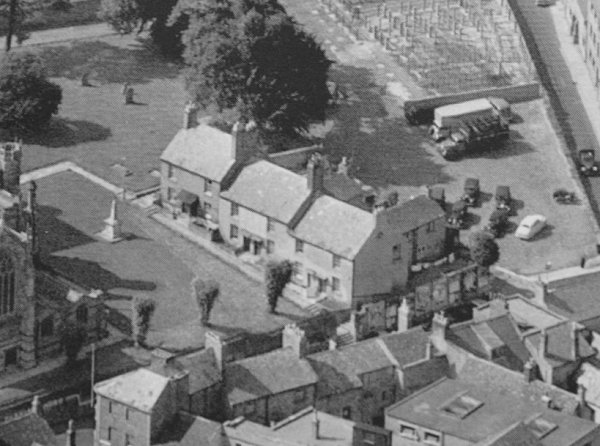
An aerial photograph of 1955 of Church Terrace - probably the last time the porch on the pair of cottages at left was complete.
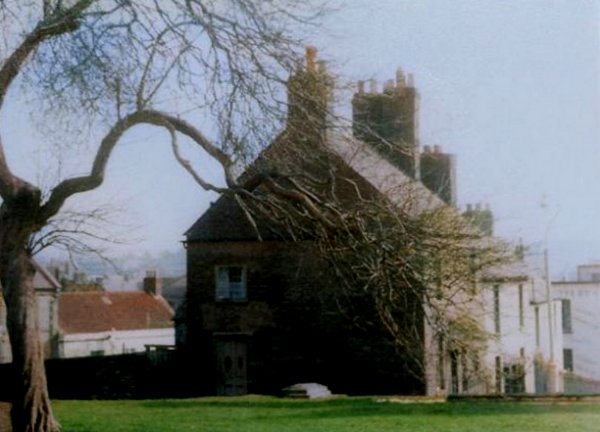
A colourised photograph of Church Terrace seen from the churchyard, probably in the 1950s.
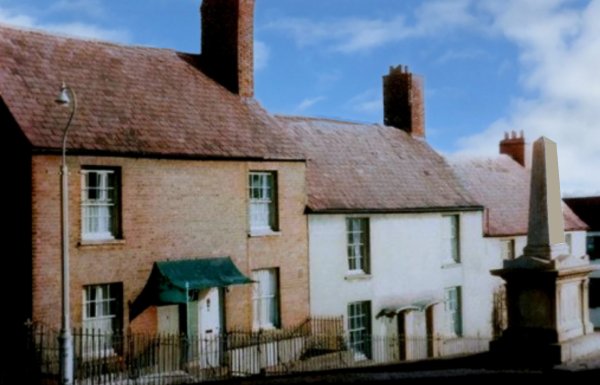
This colourised photograph
features in my
book 'Yeovil
From Old
Photographs'.
.... and a more frontal view from around the same time. Notice the first two houses at left in natural brick finish, before being rendered and painted.

Looking east along Church Terrace - note the complete Regency-style porch over the nearest two doorways and the Bluebird snack bar in Silver Street.
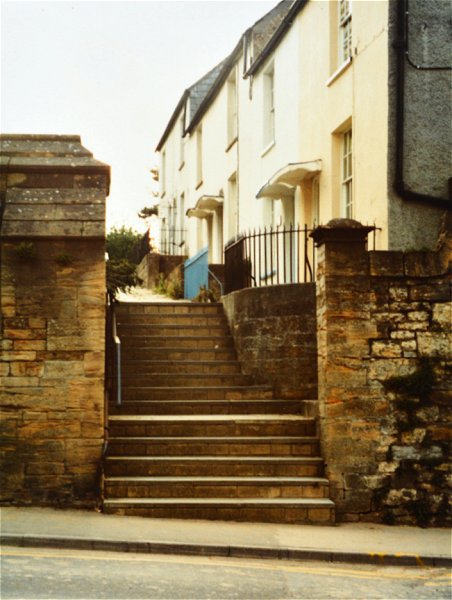
Courtesy of
Chris Rendell
Church Terrace photographed from Silver Street in 1985.
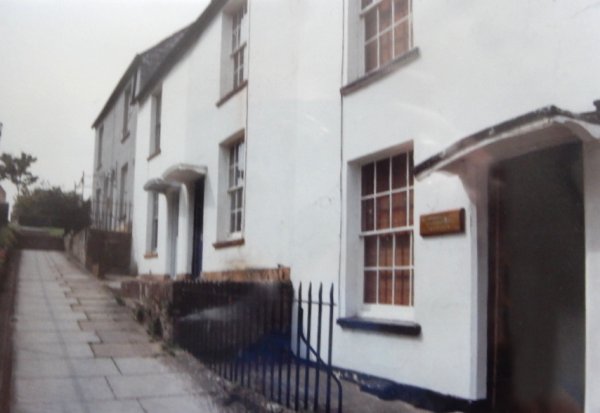
Courtesy of Jack
Sweet
Church Terrace photographed in 1993.
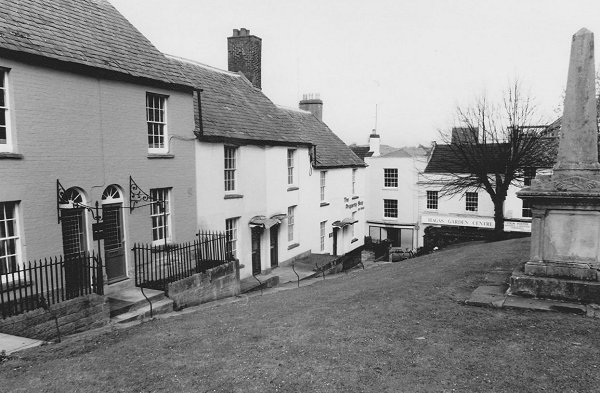
Photograph by
Trevor Hussey,
courtesy of Mrs
Anne Hussey
Church Terrace, photographed in 1990 when they were different colours (or at least different shades of grey). It appears that the Regency porch over the entrances to the first two cottages was broken nearly a quarter of a century ago - you'd have thought someone would have had a go at repairing it by now.
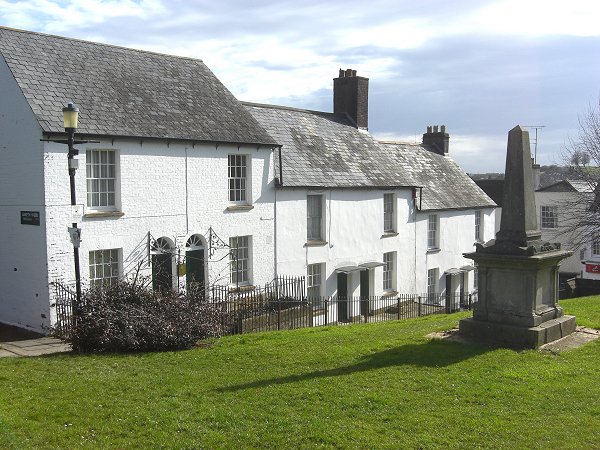
Church Terrace and the obelisk tombstone of Mary Vining, first wife of James Tally Vining, who died in childbirth. It was erected by him on the north side of St John's church by Church Terrace. Photographed in 2013.
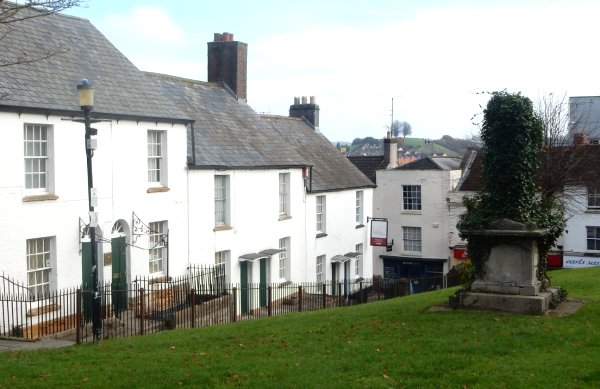
Sadly, Mary Vining's tombstone has been allowed to become overgrown with ivy. Photographed in November 2016.
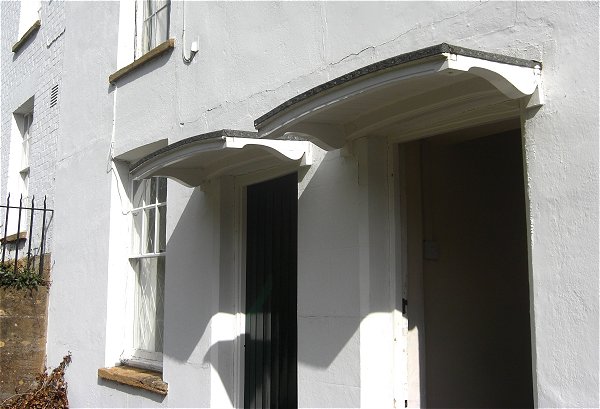
Detail of the Regency-style canopies. Photographed 2013.
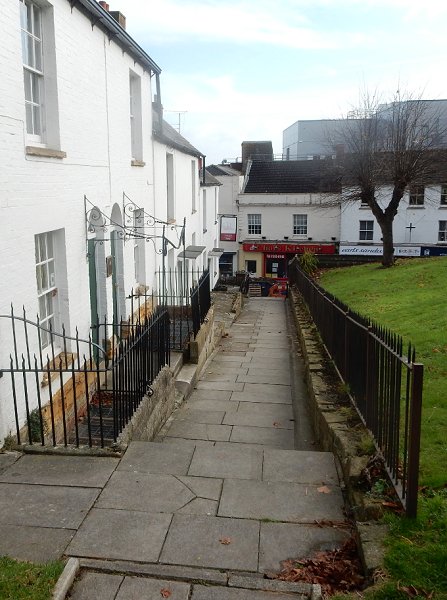
Church Terrace photographed in 2016. You'd have thought that by now somebody would have replaced the missing Regency-style porch over the nearest two doorways.
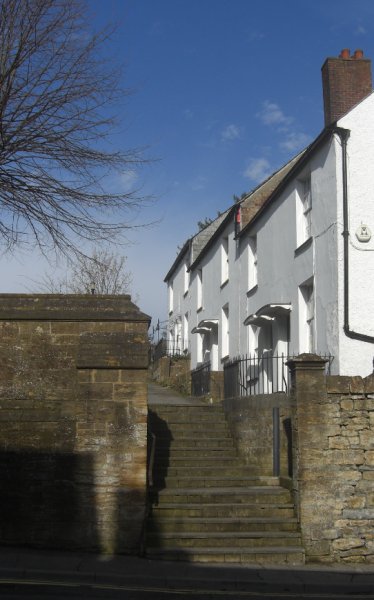
This photograph
features in my
book "Yeovil
In 50 Buildings"
Church Terrace photographed from Silver Street in 2017.