Civic Centre
civic centre
The dream that never was
The Town Hall in High Street that had been built in 1849, was destroyed on 22 September 1935 by a fire believed to have been caused by paper rubbish blowing into the clock tower and ignited by the gas jets illuminating the clock. The building was completely gutted, causing thousands of pounds worth of damage.
Municipal offices had been constructed along the western side of the new King George Street and opened in 1928. However the council decided that a new civic centre was called for. The year following the fire, the council purchased Hendford Manor and its extensive grounds with the intention of using the site for the proposed new civic complex.
A competition was held to design a new civic centre complex with a prize of £200 (around £50,000 at today's value) for the winning design. The closing date for the competition was 30 June 1938, by which time 83 designs had been entered and displayed to the public. The designs were assessed by Mr C Cowles-Voysey FRIBA and the winning design was by Mr R Cecil Howitt FRIBA of Mansfield, Nottinghamshire. The scheme was estimated to cost up to £120,000 (some £30 million at today's value).
The new civic centre, to be built in stone-coloured brick with sandstone dressings, would contain a new town hall, municipal offices, a public library and a museum. The town hall would include a large hall with seating for about 1,000 people, complete with a stage and dressing rooms. A smaller hall for around 250 would also be included, as would a reception room, foyers and catering facilities. The new municipal offices would house the council chamber with a 50-person viewing gallery, committee rooms, the mayor's parlour as well as a host of other, smaller rooms. It would accommodate the staff of the town clerk's, treasurer's, surveyor's and public health departments. The proposed library would accommodate a lending library of 20,000 books, a reference library, reading rooms as well as staff offices. A museum and store rooms were also included in the design.
According to the assessor of the design competition, Mr Howitt had "made particularly skillful use of the site and presented a design which would tone well with the surrounding features and the general character of the town." There was to be a "noble pillared portico" to the central block which, it was intended, would house the council chamber. The wings would be occupied by the library and museum at one end and the municipal offices at the other. An anteroom behind the central block would connect with the assembly rooms.
The Yeovil Law Courts was first of the new municipal buildings to be constructed and this opened in 1938 (being not part of the original competition winning scheme). The estimated cost of the proposed project caused some little uproar but the start of the Second World War the following year brought an abrupt and final halt to the civic centre project and it wasn't until the construction of Maltravers House in 1969, to house County Council and government departments, that any further building work was carried out on the site.
In 1948 a fund for Yeovil's civic hall was started. It was designed by Richard Hare of Salisbury in 1961 but building didn't finally start until 1972 and the Johnson Hall opened in 1974 as a multi-purpose civic hall at a cost of £150,000. It is now, of course, called the Octagon Theatre.
map
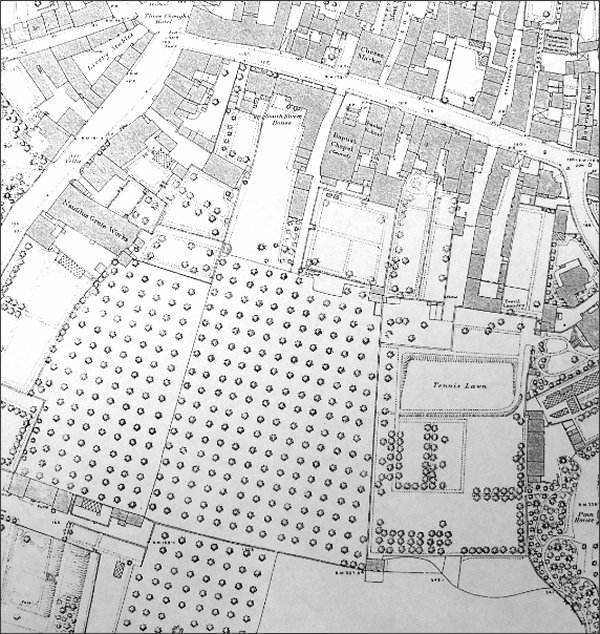
The 1886 Ordnance Survey map shows the extensive orchards now covered by Petters Way and the car park. At this time access was via a narrow track between South Street House and the Baptist chapel.
gallery
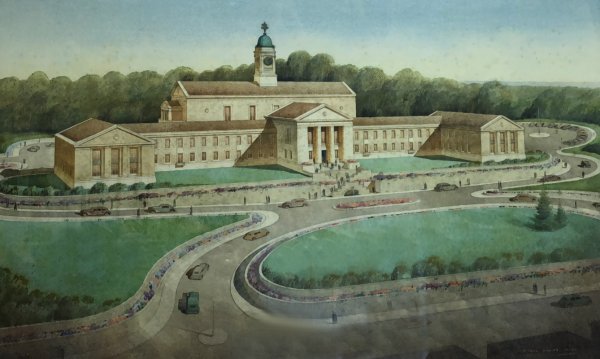
This photograph
features in my
book "A-Z
of Yeovil"
The design for Yeovil's new 1930's Civic Centre by Mr R Cecil Howitt of Mansfield, Notts., from a watercolour by Cyril Fairy. It would appear that Hendford runs along the bottom of the painting and Flowers House, Hendford Manor and all the buildings in between were to be demolished to create the open greenspace in front of the imposing civic centre.
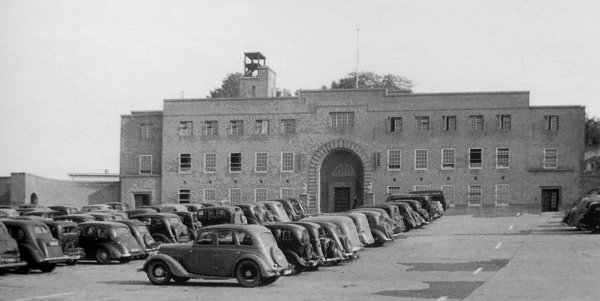
The Yeovil Law Courts in Petters Way opened in 1938, would have been incorporated into the proposed civic centre complex. This photograph was taken in 1955 and the air raid siren housing still surmounts the building.
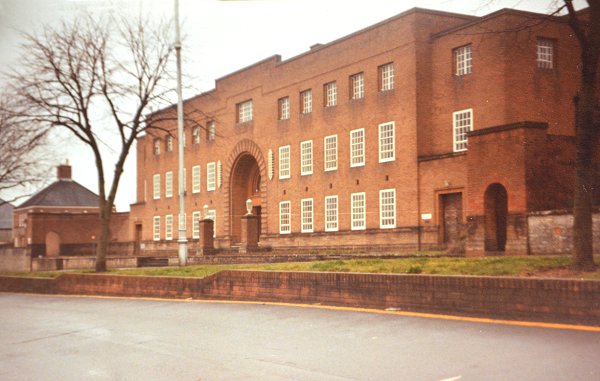
Courtesy of
Chris Rendell
The Yeovil Law Courts in Petters Way photographed in 1983 from the car park.
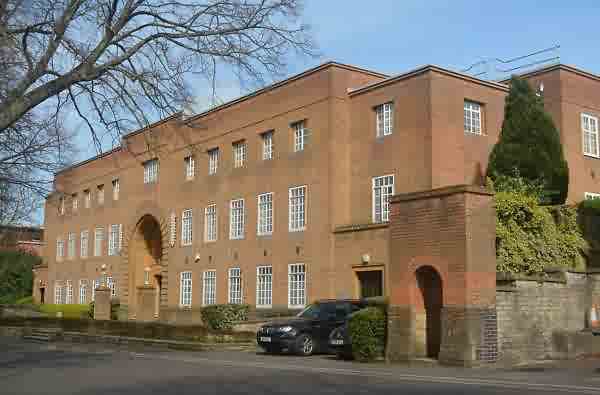
This photograph
features in my
book "Yeovil
in 50 Buildings"
.... and photographed in 2017 from Petters Way.