Louse and Jeanes Ground
Louse And Jeanes Ground
A field within the great manorial East Field
Louse and Jeanes Ground (Parcel 976) was a three-acre field, rising steadily from south to north, originally within the great East Field of the Manor of Kingston.
The name
'louse', far
from suggesting
an infestation
of parasitic
insects, derives
from the Old
English
hlōse
At the time of the 1846 Tithe Apportionment Louse and Jeanes Ground was owned by John Tanner Whiteley Pitcher (Pitcher was the 'natural' son of William Row and lived at East Chelborough, Dorset) and let to John Brook the Younger. Louse and Jeanes Ground was used as pasture for grazing livestock and also a small orchard. It measured 3a 3r 26p.
Louse and Jeanes Ground was bounded on the north by Great Hather Mead (Parcel 960), on the west by Pittard's Ground (Parcel 968), on the east by East Field (Parcel 967) and to the south by Penny's Orchard (Parcel 975) and Penny's Close (Parcel 972).
Today the former Louse and Jeanes Ground is occupied by the houses and gardens of both sides of Rosebery Avenue for a short distance east of Monmouth Road, as well as the green open space to the south.
For details on historic land measurement (ie acres, roods and perches) click here.
maps
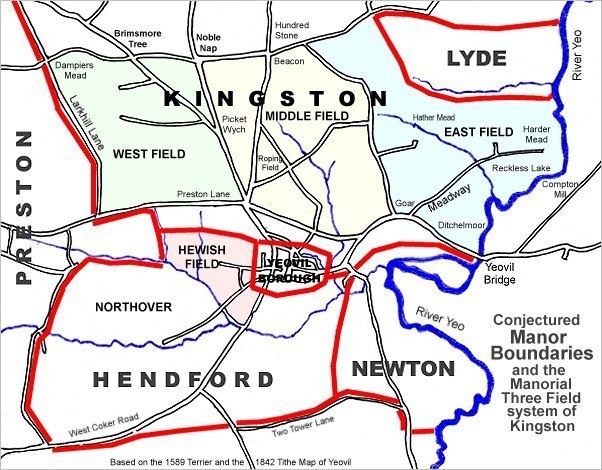
This map, based on the descriptions in the 1589 Terrier and the 1846 Tithe Map of Yeovil shows the approximate boundaries of the Manors of Kingston and Hendford as well as the manorial three-field system used in Kingston.
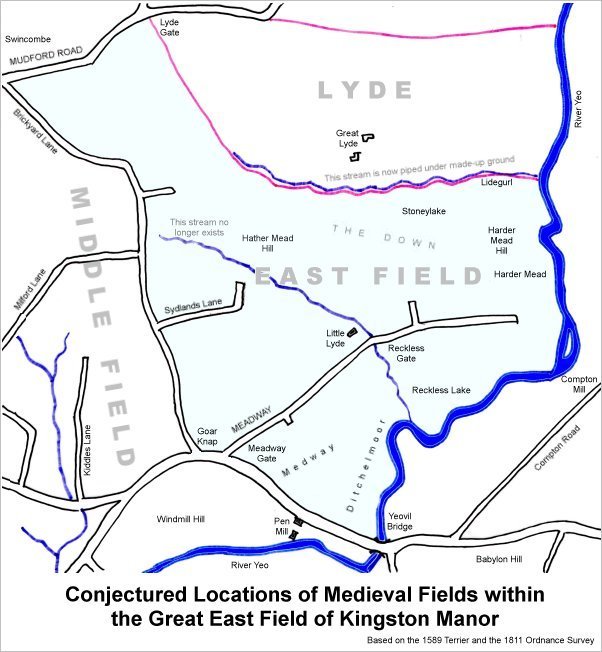
A map of the great medieval East Field of Kingston Manor showing conjectured locations of several fields based on descriptions in the 1589 Terrier.
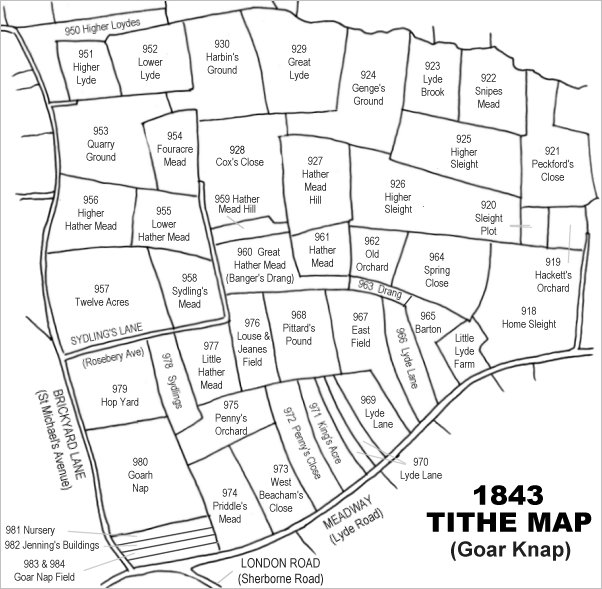
Drawn from the 1846 Tithe Map with field names added from the 1846 Tithe Apportionment, with Louse and Jeanes Ground just below and left of centre.
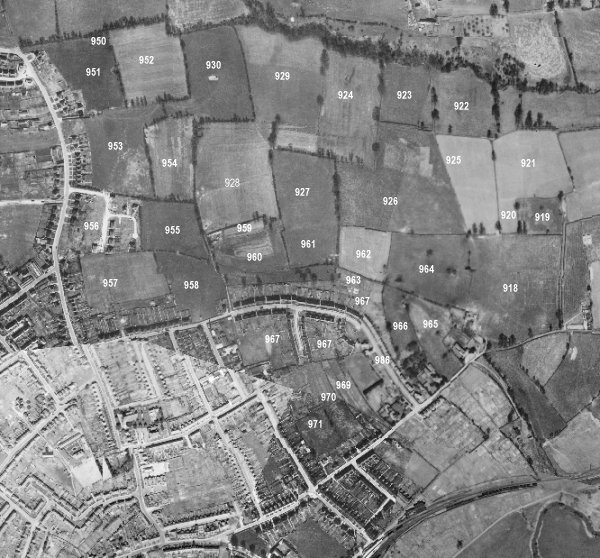
The 1946 aerial survey photograph (somewhat mis-aligned at bottom left) with parcel numbers of 1846 plotted on. By this time, however, the northern part of Louse and Jeanes Ground has been built on and contained a few houses houses and gardens of Rosebery Avenue.
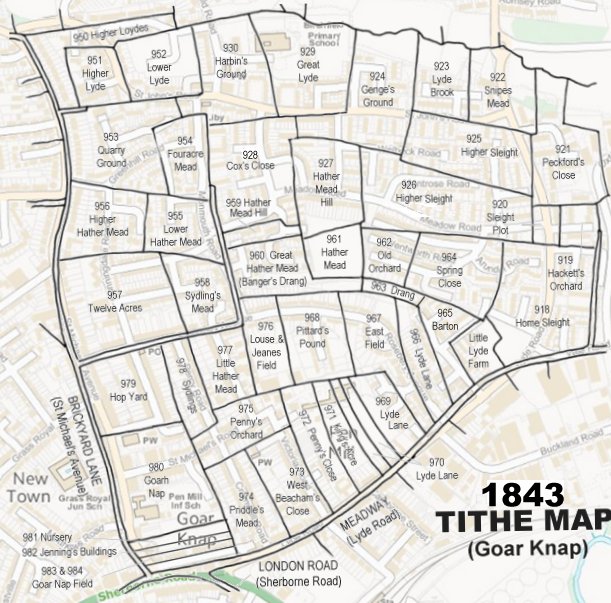
The 1843 Tithe Map overlaid onto a modern map of the area.
gallery
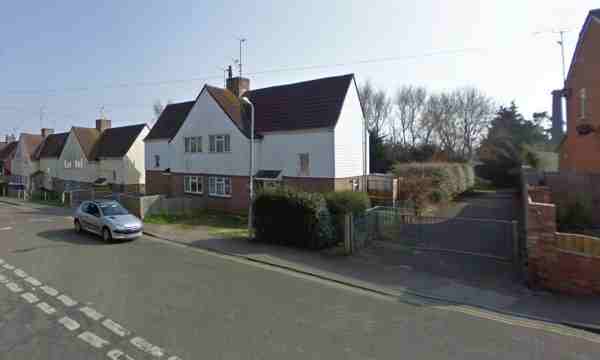
Looking south from Monmouth Road across to Rosebery Avenue. The first two pairs of semi-detached houses at the left were built at the northern end of Louse and Jeanes Ground, while the path to the right leads to the open area formed from the southern half of Louse and Jeanes Ground (see below).
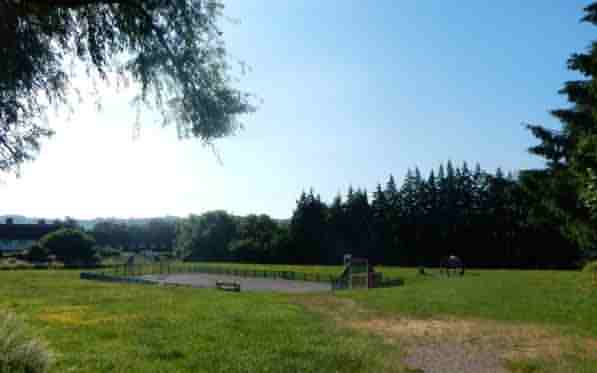
... and the open area that originally formed the southern two-thirds of Louse and Jeanes Ground. Photographed in 2021.