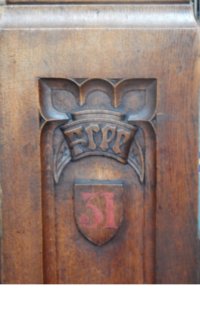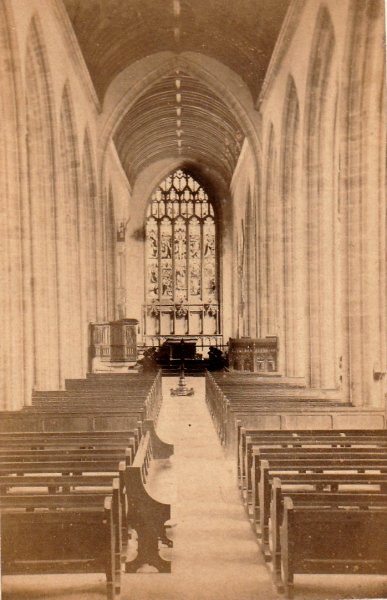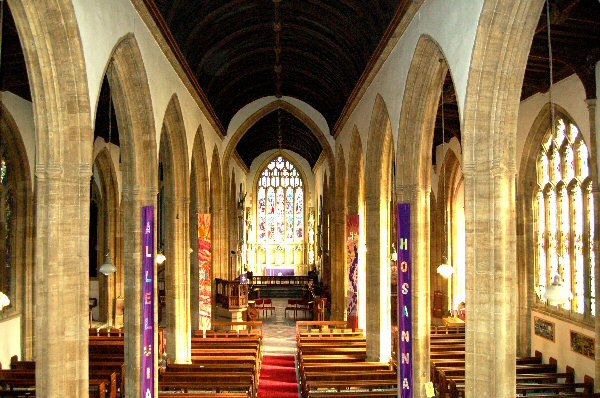the church of st john baptist
St John's Church Restorations
Restoring St John's church
Early restoration work
From the time of
Robert de
Sambourne
onwards, it was
usual for
Yeovilians to
bequeath money,
property rents,
etc. in their
wills to be used
for the
maintenance of
St John's
church
fabric.
However, it was during the 18th century and into the 19th, as the population of Yeovil increased dramatically, that much modification and restoration work was carried out and recorded in the Churchwardens' Accounts. In 1753, two galleries were taken down that had only been constructed in 1705. The cost was in excess of £21 (about £3,500 at today's value) and at the same time a ringing loft was created for £14. In 1784, the church was ceiled at a cost of £87 15s 2d (some £11,500 at today's value) and three years later, in 1787, the church was paved at a cost of £8 3s 10d.
In 1819, new
galleries were
built to
accommodate the
ever growing
population of
the town. These
took up the
whole of the
north and south
aisles, the
choir aisles,
and the tower.
The galleries in
the choir were
reached “by two
flights of stone
steps, outside
the building”,
these were later
removed and “two
hideous-looking
corkscrew wooden
staircases were
erected inside
the church”. The
body of the
church was also
re-pewed in
1837-8 with
large,
high-backed box
pews “lined with
faded green
baize”. Their
installation
damaged the
bases of all the
arcade piers,
except for one -
which became the
pattern for the
repairs to be
carried out in
the 1859-60
restoration (see
next section).
This later
restoration also
removed the
reredos, which,
incompatible
with the general
architectural
style of the
building had
been previously
installed and
partially
blocked the east
window.
The Victorian Restoration
By the 19th
century, with
two hundred
years of
accumulated
neglect,
St John's church
was
showing distinct
signs of wear.
With their newly
found religious
zeal, combined
with a
population
explosion
brought about by
the expansion of
Yeovil’s gloving
and associated
industries, the
Victorians set
about a phase of
renovation.
Plans for the renovation were brought before the Vestry, at a meeting in April 1859, by Yeovil solicitor and financier, Thomas Lyon. The desire was two-fold; firstly to restore and renovate the church and also "introducing for the first time the principle that as large a space as possible should be devoted to the poor". Additionally, "the galleries would be removed, the piers scraped, the walls plastered; and the new pews would not be high-backed, but bench pews... they would be comfortable, substantial and elegant. Open benches would be placed in the space connecting the two transepts; and these would also be appropriated to the poor; and, while all the space open for worship would thus be occupied on a Sunday, when, on any particular occasion, large space was necessary around the communion, these benches could be removed, so as to admit the congregation or clergy assembling before the rails."
St John's church was closed on 14 February 1859 "for the purpose of making most extensive repairs and important restorations in the interior". The church reopened on 8 February 1860 "with prayers, sacred songs, sermons and alms-giving, as well as with a generous and open-house hospitality, bell-ringing and mutual congratulations."
On the reopening of the church, Pulman's Weekly News, in its edition of 14 February 1860, decried what it called "the churchwarden style" that had gone before and applauded the new renovations; "Its fine oak roof was elaborately concealed by whitewash. Its graceful and beautifully moulded piers were carefully smeared with ochre. Heavy galleries filled the aisles, and blocked the building, and hid its beauties. Cumbrous pews monopolised for a comparatively small number of the parishioners the space so much of which ought to be appropriated for the humbler worshippers whose limited means precluded them from indulging in the luxury of a baize-lined seat... The work of renovation was entrusted to Mr Shout, and he has executed his task in a manner which reflects the highest credit upon his professional abilities.
 The
pews and
galleries have
been removed,
and the floor is
filled with neat
oak benches many
of which are
beautifully
adorned with the
carver's art.
Today,
several
bench-ends
towards the rear
of the church
are carved with
the word “Free”
above a
red-painted
number in a
shield (in this
case, at left, a
faded ‘31’),
intended for
those in the
congregation who
couldn’t afford
to pay pew
rents.
The
pews and
galleries have
been removed,
and the floor is
filled with neat
oak benches many
of which are
beautifully
adorned with the
carver's art.
Today,
several
bench-ends
towards the rear
of the church
are carved with
the word “Free”
above a
red-painted
number in a
shield (in this
case, at left, a
faded ‘31’),
intended for
those in the
congregation who
couldn’t afford
to pay pew
rents.
For the old
stone floor are
substituted
encaustic tiles,
and the old
incongruous
Corinthian
altar-piece has
given place to a
handsome
Ham-stone
reredos. The
organ, which was
originally
crammed into a
gallery, now
stands on the
ground floor of
the tower... The
oak roof - a
circular one on
the nave and a
lean-to in the
aisles - is
thrown open. The
piers have been
denuded of the
tasteless
colouring with
which they were
bedaubed. And in
the south aisle
the windows,
once so badly
glazed, are
filled with
painted glass."
gallery

From my
collection
A photograph of the newly-restored St John's church, taken in 1864 by John Chaffi - just a couple of years after the renovation was completed.

This photograph
features in my
book 'The Church of St John the Baptist, Yeovil - a History and Guide'.
The church
interior that we
see today, owes
much to the
Victorian
restoration -
the exposed
roof, the
stonework devoid
of old paint,
the galleries
removed, painted
windows and neat
rows of bench
seating.
All
contributing to
give the church
its wonderful
open and airy
appearance.