court ash house (2)
court aSH house
Court Ash
The present Court Ash House is the second building to bear the name, the first Court Ash House being demolished in the mid-1930's to make way for the Odeon cinema. Alongside was originally Miller's Well, a public well (Yeovil didn’t have mains water until the middle of the nineteenth century) situated near the corner of Court Ash and Rackleford (today's Market Street).
It is likely that the house known as Miller's Well, referred to in the 1633 Survey of Kingston, was the original house on the site "Richard Batchiler holds by copy granted 13 Apr 1609 by Edward lord Stourton the reversion of a dwelling house called Mileres Well, a backside orchard and garden annexed containing 5 acres land in Kingston."
This Court Ash House was built as a town house, probably in the late eighteenth century but was apparently re-fronted around 1830. Edward Bullock Watts' map of 1829 notes that it was the property of a Mr Martin.
It is built of stone with a brick facade, now colour washed, under a double Roman concrete tiled roof between coped gables. There is a cornice moulding and a simple stone parapet.
The building is of two storeys with a main facade of three bays. Centrally placed is a 6-panelled door with a Regency style door case that includes flat Roman Doric unfluted pilasters supporting an entablature with beading and shallow flat head, with a cast iron fret over. The fenestration comprises a 16-pane sash window to either side of the door, sadly with both bottom sashes having lost their glazing bars (why are so many Yeovil windows defaced in this way?), with matching windows above and a central 12-pane window. All windows are in plain openings with flat gauged brick arches.
The east return wall, facing Market Street, shows the keying of the new facade within the random coursed stone. There is a small circular window near the crown of the gable.
The building is now used as offices.
Gallery
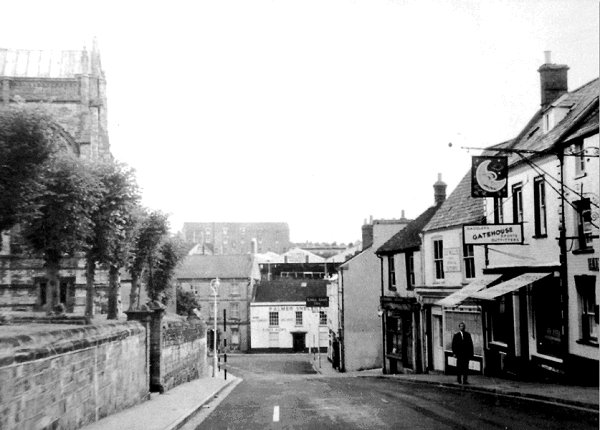
Silver Street photographed in the 1960's with Court Ash House at the far end, making a nice visual closure to the streetscape.
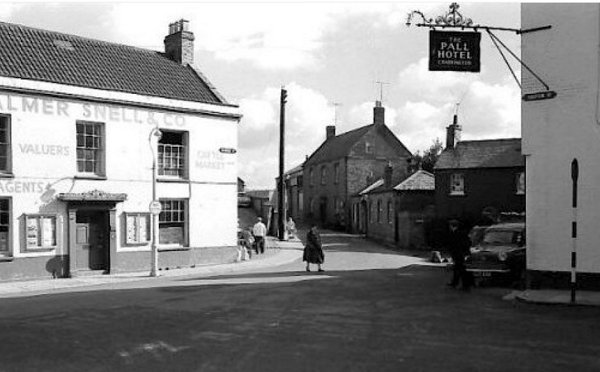
Market Street photographed in the 1960's from Silver Street with Court Ash House at left. At this time it was occupied by estate agents Palmer Snell & Co. Even then, it seems, the ground floor windows had been debased by removing the glazing bars of the lower sashes.
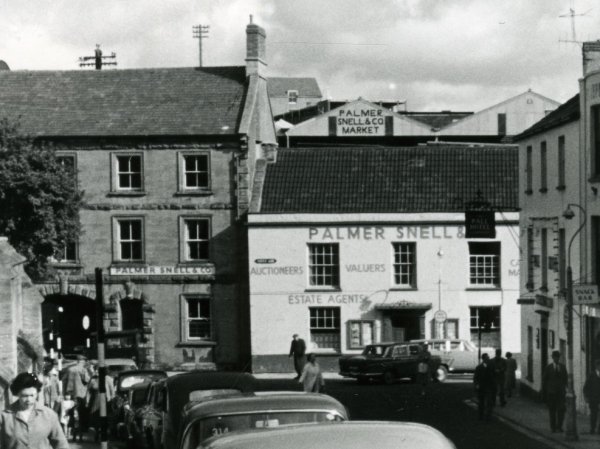
From the Cave
Collection,
Courtesy of South Somerset Heritage Collection
The Palmer Snell empire seen around 1960.
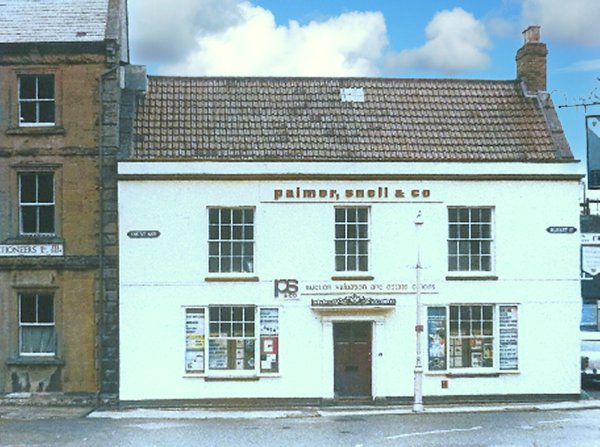
.... and seen in the 1990s.
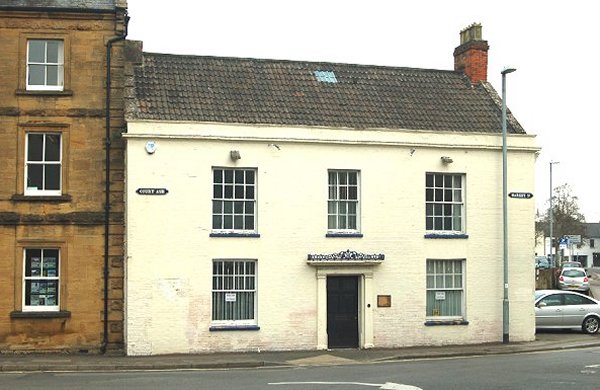
Court Ash House photographed in 2013. Note that removing the glazing bars from the lower sashes of the ground floor windows, combined with a thoughtlessly-placed streetlight (slightly better-located, but not by much, than in the previous photographs), has ruined an otherwise lovely and classic elevation.
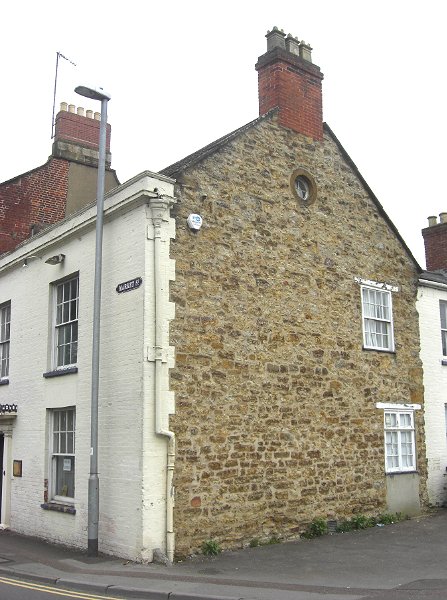
The southeast corner, photographed in 2013,showing how the front face brickwork has been keyed into the existing stonework of the original building.
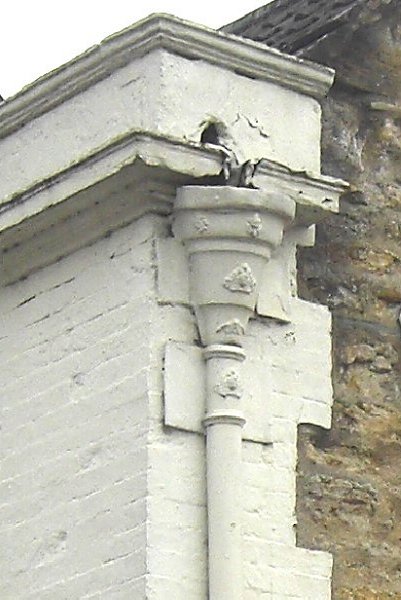
Detail photograph of 2013 showing the parapet profile, nice decorated rainwater hopper and detailing the keying-in of the 1830's brick front elevation to the older, original stone walling.
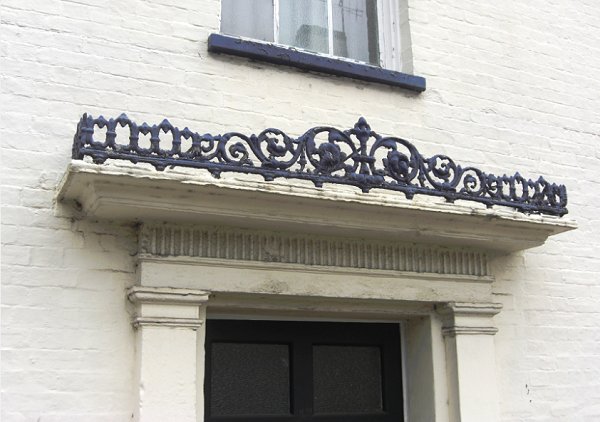
Detail of the Regency-style door case and iron fret over. Photographed in 2013.