1 & 3 Princes Street
1 & 3 princes street
(West Side) - a Bank, Lambe's Surgery, later Porter's Bookshop
Earlier History
Much of the earlier
history of this
site, on the
corner of
today's
Princes Street
and
Westminster
Street, is taken
from
Edward
Bullock Watts'
maps of Yeovil
dating to 1806
and 1831 (shown
below) and
indentures of
1759,
1815,
1816, 1825
and
1835 in
my collection.
There is also
some
conjecturing on
my part, which I
acknowledge
within the text.
Although there has undoubtedly been a building on this site for centuries, due to later remodelling, the date of the present building is difficult to ascertain. The earliest known occupier of the site (see below) was a saddler, John Reeks (died pre-1759) and his family during the early eighteenth century. However, from the 1835 indenture in my collection it transpires that the present building was built by Yeovil solicitor and banker Samuel Watts the Elder (1734-1820) - see below.
Very little is known of John Reeks the Elder. The son of William and Mary Reeks, he was born in 1686 at East Coker and was baptised there on 16 November 1686.
It is known that in 1716 John Reeks, 'Sadler of Yeovil' took on Jos. son of Samuel Lester, as an apprentice. On 13 May 1730 he took John Bunn of Dorchester as an apprentice and three days later he took Edward, son of Mary Fitzherbert, as an apprentice. The Poor Rate of 1729 recorded that John Reeks paid 1½d Poor Rate on property in the Manor of Hendford. At this time 1½d was ‘average’ so unlikely that it would have been such a large building as the present 1&3 Princes Street. Between 1737 and 1739 he served as a Churchwarden at St John's church. A lease dated 1759 in my collection refers to "John Reeks, Saddler, Deceased" and a lease dated 1764 noted he had purchased cottages for £40 but not conveyed them (Daniell Deeds – the cottages were presumably in Frogg Street).
Following the death of John Reeks Snr, his widow Elizabeth assumed ownership of the property.
John Reeks the Younger (1713-1770) was the eldest son and heir of the above John Reeks the Elder. He was baptised at St John's church on 31 December 1713. John the Younger attended Pembroke College, Oxford, and matriculated in 1731 aged 18. He was awarded a BA from Corpus Christi College, Oxford, in 1734 aged 21, an MA in 1737-8 aged 24, a Bachelor of Divinity in 1745 aged 32 and a Doctorate of Divinity in 1756 aged 43. He was Rector of Stratford St Anthony cum Hanny, Berkshire, in 1769 but died the following year, aged 57. Although he inherited his father's property, the saddlery was eventually taken on by John Reeks the Elder's younger son Thomas, who was also a saddler, presumably serving an apprenticeship with his father, then working alongside him and finally assuming the business after his father's death.
The Reeks family were followed by Samuel Tomes or Toms. The 1759 lease in my collection refers to "Samuel Tomes of Yeovill in the County of Somerset Innholder" although sadly I could find no further reference indicating which inn.
It is likely that Samuel Tomes was originally from Sherborne where, on 27 July 1751, he married a girl named Mary. However, he appeared in court in Sherborne on 10 August 1752 as the putative father of the bastard child of Ann Cooper, also of Sherborne. Nevertheless, a deed of 1770 notes that a farrier by the name of Samuel Tomes was active in Yeovil at this time.
Nothing else is known of Samuel Tomes. In turn he was succeeded as the owner of the property by solicitor and banker Samuel Watts the Elder.
To return to the origins of the present fabric.
The earlier indentures give no clue as to when the present building may have been built, but the 1835 indenture refers to Samuel Watts the Elder "who erected and built the said messuage or dwellinghouse". Samuel Watts the Elder was born in 1734 and died in 1820, so it is logical to suppose that he had the building constructed around, say 1760.
The building was probably re-fronted by Joseph Watts in the then-fashionable Regency style and most likely had a new low pitch roof with wide eaves at the same time (another example of a Yeovil property re-fronted around the same period is Court Ash House).
The Regency style is, strictly, the late phase of Georgian architecture and whereas the British Regency lasted only from 1811 to 1820, the term is applied to architecture more widely, both before 1811 and after 1820. Regency architecture was typified by the low-pitch roofs with wide eaves, as here, and the use of stucco in preference to exposed brickwork. Stucco is a general term used for various kinds of cement coating applied to the external wall of a building. Its use dated from around the time of the Building Act of 1774 when various patent stuccos were introduced.
Yeovil Bank, probably founded around 1810, was a private bank established by Samuel Watts the Elder (when aged about 76) and it is very likely that his bank was located here - certainly, as shown below, his sons' bank was later located here. It is surely not unreasonable to speculate that the bank of the sons was a continuation of the bank of the father, albeit under different names.
A reference in the London Gazette in 1812 refers to the bank as Watts Marsh & Co (run by Samuel the Elder's sons Samuel and Joseph Watts and Thomas Marsh). The John Nossiter bankruptcy of 1815 has, as one of his creditors, Messrs Watts Marsh & Bullock & Co. Later in 1815 it was announced that this banking partnership was dissolved by mutual consent under the signatures of Samuel Watts the Younger, Thomas Marsh, Thomas Bullock, and James Glyde. Daniel Vickery, writing in 1856, referred to Yeovil's third bank as Samuel Joseph Watts and Cayme, noting ".... In the premises (that is, today's 1 & 3 Princes Street) now occupied by Mr Wilmott, confectioner, was the Bank of Messrs. Samuel (and) Joseph Watts and Cayme." (See below regarding George Willmott as occupier in 1851 and 1861). By 1822 (Pigot's Directory) the bank had become Samuel Watts & Co. It would then have gone out of business on 8 November 1823, when Samuel Watts the Younger, scrivener and banker, was declared bankrupt.
The second of my indentures, a lease dated 9 November 1815, was made between Thomas Bullock, Gentleman, James Glyde, Gentleman and Samuel Watts the Younger, Gentleman, (all of Yeovil) of the one part and Markes Lambe, Surgeon of Yeovil, of the other part. James Glyde and Samuel Watts were brothers-in-law (Glyde married Watts' sister Mary) and Thomas Bullock was likely the brother of Watts' mother, Mary née Bullock.
The lease is
also of interest
since it names
the previous
owners of the
property, namely
-
John Reeks Snr,
John Reeks Jnr,
Thomas Reeks,
Samuel Toms,
Samuel Watts the
Elder,
Joseph Watts and
Samuel Watts the
Younger
(Joseph and
Samuel being
two of the sons of Samuel
Watts the
Elder) up to
1815.
The parcel of
land and its
buildings leased
by Markes Lambe
was described in
the lease as -
"All that
Messuage or
Dwellinghouse
situate at
Hendford (as
this part of
today's
Princes Street
was known at the
time) in the
Town of Yeovil
aforesaid
together with
the Underground
Kitchen Cellars
and several
Offices
adjoining and
attached thereto And also All
that Hall now
used as a
Kitchen lying
behind the said
Dwellinghouse
with Offices
Hall Garden and
premises are
bounded on the
North by the
Dwellinghouse
and Premises
late in the
occupation of
Charles Geald
but now of
Joseph Male and
by a Malthouse
late in the
occupation of
the said Samuel
Watts or his
Tenant On the
East by Hendford
Street in Yeovil
aforesaid On the
South by the
Lane leading
from Yeovil
aforesaid to
Hewish Common
field and on the
West by a newly
erected wall
extending from
the side of the
said Malthouse
and forming a
right Angle
therewith until
it meets the
boundary wall on
the South
against the Lane
leading to
Hewish common
field aforesaid
and by the
partition wall
dividing the
said Hall or
Kitchen from the
said Malthouse
which said
Partition Wall
formed part of
the premises
hereby bargained and
sold which said
Messuage or
Dwellinghouse
Garden Plot and
Premises were
formerly in the
possession or
occupation of
one John Reeks
Sadler deceased
and John Reeks
Clerk his Son or
one of them
afterwards of
Thomas Reeks
Sadler
another Son of
the said John
Reeks deceased
since of Samuel
Toms then of
Samuel Watts the
Elder late of
Joseph Watts who
considerably
altered and
improved the
same and now in
the tenure
possession or
occupation of
the said Samuel
Watts (party
hereto) or his
tenants .... "
It seems to me that by referring to the "newly erected wall extending from the side of the said Malthouse" the Watts family had sub-divided the plot by this time in order to isolate the malthouse from the rest of the property and thereby retain use of the malthouse. The malthouse was originally clearly contiguous with the Hall (Kitchen) as shown on the map below, and was deliberately partitioned off from the main building. I believe this was segregated so that the Watts family could keep the malthouse for their own use. Samuel Watts, and later his sons, were the owners of at least one alehouse - the Chequers in Huish - and probably other alehouses in the town, so it seems logical to own a malthouse and brew your own ale. Moreover, until 1821 Thomas Bullock Watts (another son of Samuel Watts the Elder), James Cayme the Younger (married to Samuel Watts the Elder's daughter Grace) and James Hilbourne had operated as a firm of maltsters under the name Hilbourne & Co. No prizes for guessing where I think they operated from. After this partnership was dissolved in 1821, the malting business was carried on by James Cayme the Younger on his own account. In Pigot's Directory of 1822 this firm was listed as Cayme & Glyde (James Glyde was married to Mary Watts, another daughter of Samuel Watts the Elder). As something of a sidenote, Thomas Cave started his brewery at the rear of his property in today's Princes Street in 1824. What is rarely known, however, is that from the lease of 1825 in my collection Thomas Cave rented the malthouse referred to here (see maps below) and, from the 1835 indenture, was still using the malthouse in 1835.
The building itself is a three storey, three bay stucco corner block with wide eaves and paired brackets. Fenestration is mostly two-light sashes with stone architraves and keystones. The central first floor 'Venetian' window is of note although it has been ruined by the removal of the glazing bars. Two small round-headed windows on the first floor face Westminster Street were inserted between 1875 and 1904, while the small rectangular window was inserted after 1960. The ground floor has modern shop fronts. When re-modelled the ground floor would have had a central doorway onto today's Princes Street, probably with a projecting stone flat-roof porch with Ionic columns and full entablature (see 68 Hendford for an idea of what this may have looked like), flanked by windows mirroring those of the first floor above but perhaps a little taller.
From the 1835 indenture it is known that the property was divided by Thomas Sydenham - "which said messuage or dwellinghouse hath been lately divided by the said Thomas Sydenham into two Dwellinghouses with front Shops and the same (inserted = are) now or later were in the occupation of the said Thomas Sydenham and his tenant Thomas Hain." It is known that by 1829 the building, or at least the southern half of it, was occupied by William Porter (see below), therefore Sydenham must have divided the property between 1825 (the date of my third indenture which only speaks of a single property) and 1829 when Porter was in occupation.
Access to each part of the newly-divided building would have been arrived at after passing through the main entrance. (It is unlikely that architectural design at the time would have permitted two separate entrances to spoil the harmonious design of the building's façade, especially below the Venetian window - only during the twentieth century did we think nothing of destroying the elegant façades of our buildings with ghastly shop-fronts. Rant over).
Pigot's Directory of 1822 listed Markes Lambe as "Mark Lamb, Surgeon of Henford" and he undoubtedly resided and had his medical practice here. Another lease in my collection, dated 14 August 1816 in which Markes Lambe sub-let to Thomas Phelps and Robert Fitchett, both of Crewkerne. I know that Markes Lambe continued to rent and retain the use of at least half of the building while continuing to sub-let part of it year by year, as I have seen later leases in which he sub-lets to other tenants.
The lease dated 1825 in my collection indicates that, after renting the property for some ten years, Markes finally bought his own property in Yeovil (at an undisclosed location), paying £1,850 (roughly £1.3 million at today's value) for it. Since he was the owner of today's 1&3 Princes Street, together with Thomas Sydenham, in 1835 it is possible that this was the property he bought. However the 1835 lease states "said messuage or dwellinghouse hath been lately divided by the said Thomas Sydenham into two Dwellinghouses with front Shops and the same (inserted = are) now or later were in the occupation of the said Thomas Sydenham and his tenant Thomas Hain" - with no mention of William Porter.
From the 1835 indenture in my collection it appears that Markes Lambe and Thomas Sydenham leased the property to Thomas Smith Willmott for the initial sum of five shillings each followed by a peppercorn rent. His son (?) George Willmott occupied 1 Princes Street throughout the 1850s and 1860s (see below).
To see the full
transcription of
the 1759
indenture
click here.
To see the full
transcription of
the 1815
indenture
click here.
To see the full
transcription of
the 1816
indenture
click here.
To see the full
transcription of
the 1835
indenture
click here.
Later History
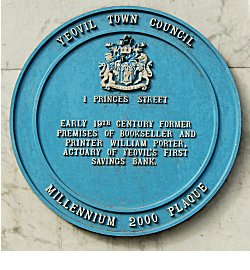 William
Porter was
in partnership
with John Totterdell
Boucher as
booksellers,
stationers,
printers and
bookbinders
in Hendford - in
premises next
door to the
Three Choughs
Hotel. Their
premises became
Yeovil's first
Savings Bank
and Boucher was
its first
Actuary. However
the partnership
was dissolved in
November 1826
and Boucher
moved to
Burnham,
Somerset.
William Porter
became the
bank's second
Actuary. In June 1829
(see Gallery) he
left his
premises and
moved further
along Hendford
to today's 1&3
(well, 1 at
least) Princes
Street
on the corner of
what was known
as
Porter's Lane
(later to be
widened and to
become
Westminster
Street in the
1930's).
Porter's lease
was for
twenty-one
years. This
building then
became the
second home of
the savings bank
until 1839 when
the bank's new
premises were
opened in
High Street.
William
Porter was
in partnership
with John Totterdell
Boucher as
booksellers,
stationers,
printers and
bookbinders
in Hendford - in
premises next
door to the
Three Choughs
Hotel. Their
premises became
Yeovil's first
Savings Bank
and Boucher was
its first
Actuary. However
the partnership
was dissolved in
November 1826
and Boucher
moved to
Burnham,
Somerset.
William Porter
became the
bank's second
Actuary. In June 1829
(see Gallery) he
left his
premises and
moved further
along Hendford
to today's 1&3
(well, 1 at
least) Princes
Street
on the corner of
what was known
as
Porter's Lane
(later to be
widened and to
become
Westminster
Street in the
1930's).
Porter's lease
was for
twenty-one
years. This
building then
became the
second home of
the savings bank
until 1839 when
the bank's new
premises were
opened in
High Street.
By 1839 Porter was in partnership with Henry Marsh Custard and Porter & Custard, printers, remained in the premises at least until 1853.
From the description in the census returns of both 1851 and 1861, George Willmott occupied 1&3 Princes Street (well, 1, at least). The description on the first page of this district, describing the area covered, reads “…. Commencing at the house of Mr George Willmott Pastry Cook, in Princes Street through Huish Lane (it then wanders off down Huish) …. returning again to Mr Willmotts and taking both sides of Princes Street from his house to Mr John Mayo’s on the left”.
In the 1851 census George Willmott was described as a 'Master Confectioner Employing 1 boy'. Living with him were his wife Ann, their two daughters Ann and Mary, a house servant and a journeyman baker William Bartlett. In the 1861 census, George was listed as a confectioner, living there with his wife Ann, their three children and two servants.
By 1866 Kelly's Directory was advertising the business being run by William Henry Coates.
From around
1896, certainly
until the early
1920s, No 3
Princes Street
was the business
of
William Beale
Collins,
printer,
bookseller and
stationer.
During the early
1950s it was the
Maryon dress
shop, During the
later 1950s
and early 1960s
No1 was occupied
by Genges' dress
shop and then
Henning &
Tudor's dress
shop. In the
1970s No1 was
occupied by
Peter Robinson's
dress shop and
Dikes was in No3.
More recently, 1
& 3 was returned
to a single unit
and occupied by
the Birmingham & Midshires
Building Society
during the
1990s, since
when it has been
occupied by
Connell's estate
agents.
The following description is from the Somerset Historic Environment Record -
House, now shop and offices, C18 (with C19 roof). Stucco colour-washed, with painted stonework dressings, hipped Welsh slate roof with wide eaves soffites supported by pairs of timber corbel brackets, no chimneys. 3-storey 3-bay facade to Princes Street, with return along Westminster Street. Ground floor has C20 shops to both elevations; first floor (main facade) has central Venetian windows flanked by paired 12-pane sashes in simple architraves with plain dividing mullion and keystone to each window - the glazing bars of all lower casements removed: to second floor a central double sash of 12-pane windows (possibly altered to accommodate later roof) flanked by two pairs of 9-pane sashes: Rusticated stone quoins. On side elevation two round-headed sash window, possibly early C20.
Maps
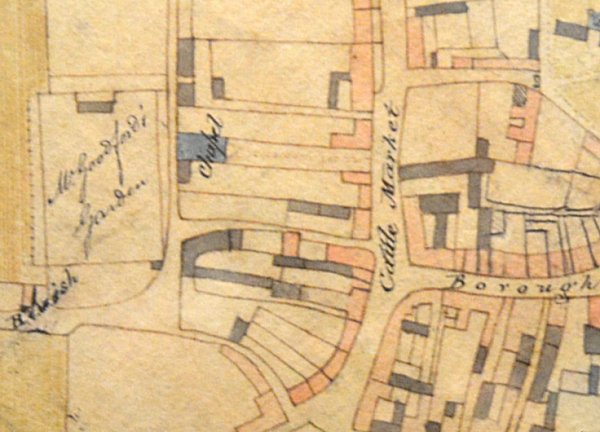
Edward Bullock Watts' map of Yeovil of 1806. To put its location into context, today's 1 & 2 Princes Street is seen here at centre, to the immediate left of the "l" in "Cattle" (see enlargement below). Cattle Market is today's Princes Street, while Borough is today's High Street. The lane leading to Hewish Common Field, today's Huish, is at bottom left with Waterloo Lane leading down to centre bottom and what would later become Clarence Street running up to top left of centre, between Mr Goodford's garden and the Congregational Chapel. The very narrow lane that would become known as Porter's Lane, eventually widening to become today's Westminster Street runs left from Cattle Market.
Of interest - towards centre top, opposite Church Lane (today's Church Street) and to the left and above the "t" of "Market" is John Old's House, later to become Thomas Cave's house (today's 23 & 25 Princes Street), behind which Cave started his brewery in 1824. From a lease of 1825 it is known that Cave rented the malthouse shown on the map below.
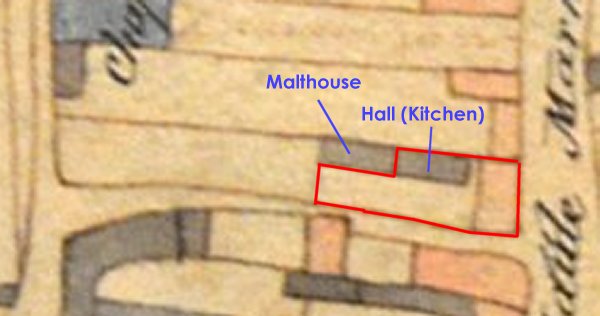
This enlargement of the previous map shows the site in question which I have outlined in red. The house is shown in pink and the kitchen and malthouse are shaded grey. My presumption is that the plot was divided at this time to allow the Watts family to retain control of the malthouse.
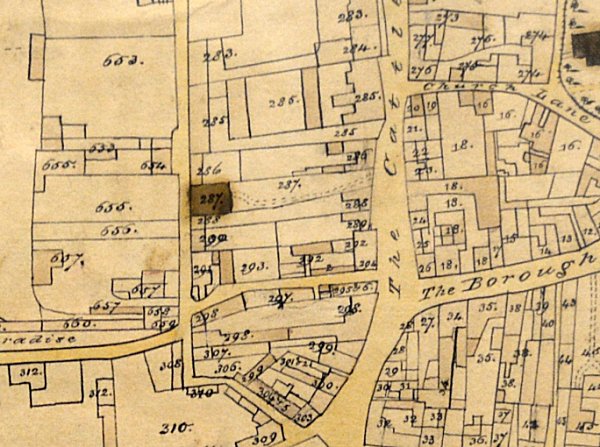
Edward Bullock Watts' map of Yeovil of 1831 shows buildings having been constructed along the southern boundary of the site, including a large building in the southwest corner of the site (also shown in Day's map of the same year).
Notes on early occupiers of 1&3 Princes Street (or its site)
Following is a timeline and some notes suggesting the earlier occupants and/or owners of today's 1&3 Princes Street or the building that preceded it.
|
Estimated
Dates |
Owner or
Occupier |
|
Pre 1759 |
John
Reeks
the
Elder,
saddler
(died
pre
1759)
|
|
c1759 to ? |
John
Reeks
the
Younger,
clerk
(1713-1770)
(Source:
1759
indenture) |
|
? - c1770 |
Thomas
Reeks,
saddler
(Source:
1759 indenture) |
|
fl 1750s |
Samuel
Tomes,
innholder –
no
further
info
(Source:
1759
indenture) |
|
Dates
unknown |
Samuel
Watts
the
Elder
(1734-1820)
(Source:
1815
indenture) |
|
c1810 to
c1812 |
Samuel
Watts
the
Elder -
Yeovil
Bank? |
|
pre 1812 |
Joseph
Watts
"considerably
altered
and
improved"
the
premises |
|
1812-1815 |
Bank of
Samuel
Watts
the
Younger,
Joseph
Watts
and
Cayme
|
|
1815 |
Samuel
Watts
the
Younger
(party
hereto)
'or his
tenants' |
|
1815 |
Markes
Lambe
(tenant):
Thomas
Bullock,
James
Glyde &
Samuel
Watts
the
Younger
(owners)
(Source:
1815
indenture) |
| 1816 |
Thomas
Phelps
and
Robert
Fitchett
as
sub-tenants
(Source: 1816 indenture) |
|
c1822 to
Nov 1823 |
Bank of
Samuel
Watts &
Co |
| 1825 - 1829 |
Building
divided
into two
shops /
dwellings
by
Thomas
Sydenham.
(Source:
1835
indenture) |
| c1825 to 1835 |
Markes
Lambe
and
Thomas
Sydenham
(owners),
Thomas
Hain
(tenant),
Thomas
Smith
Willmott
(tenant
?)
(Source:
1835
indenture) |
|
June 1829 |
William
Porter,
printer,
book
seller,
etc |
|
until
1839 |
Savings
Bank
(Porter
was the
bank's
actuary) |
|
by 1839
to c1850 |
Porter &
Custard,
printers |
|
1851 to
1861 |
George
Willmott,
confectioner
&
pastrycook
(Vickery,
1856 and
the
|
John
Reeks the Elder
(b c1685?, fl
1716, died pre
1764)
Saddler
Occupier of
premises at
today’s 1&3
Princes Street
(Ref: 1815
indenture) –
date unknown
1716 - John
Ricks, Sadler of
Yeovil took Jos.
son of Samuel
Lester, as an
apprentice
1729 - John
Reeks, Sadler of
Yeovil took John
Bunn of
Dorchester as an
apprentice
1729 – John
Reeks paid 1½d
Poor Rate on
property in
Manor of
Hendford. At
this time 1½d
was ‘average’ so
unlikely that it
would have been
such a large
building as
present 1&3.
1737-9
Churchwarden
1764 – John
Rooks, Saddler,
Deceased, Noted
had purchased
cottages for £40
but not conveyed
(Daniell Deeds –
cottages
presumably in
Frogg Street)
Elizabeth Reeks - widow and relict of the above.
John
Reeks the
Younger
(1713-1770)
Clerk
Pembroke
College, Oxford
– matriculated
1731 aged 18,
therefore born
1713
BA from Corpus
Christi College,
Oxford 1734 aged
21, MA 1737-8
aged 24, BD 1745
aged 32, DD 1756
aged 43
Rector of
Stratford St
Anthony cum
Hanny, Berkshire
1769-1770, aged
57
Thomas
Reeks
(b c1715?)
Saddler, son of
John
Presumably
occupant after
death of father
(pre 1759) and
inherited after
death of brother
John the Younger
No further
information
Samuel
Tomes
Farrier,
flourished 1770
Samuel
Watts the Elder
(1734-1820)
Founded
Yeovil Bank
c1810
Yeovil Bank was a private bank established by Yeovil attorney Samuel Watts the Elder. The bank was probably founded around 1810 and was certainly active (in a range of guises and under the control of his sons) during the early 1820s. A reference in the London Gazette in 1812 has it Watts Marsh & Co. (Samuel the elder's sons Samuel and Joseph Watts and Thomas Marsh).
Samuel
Watts the
Younger
(1774-1843)
1812-1815 Bank
of Samuel Watts
the Younger,
Joseph Watts and
Cayme - see
above.
1824 – ‘of
Kingstone’
(Pigot’s
Directory) -
presumably his
residence, not
his business
address
1827 – moved to
Bath
Markes
Lambe
Surgeon
1815 – tenant
(Ref: 1815
indenture)
1816 –
sub-letting to
Thomas Phelps
and Robert
Fitchett of
Crewkerne (Ref:
1816 indenture)
1825 – bought
his own property
elsewhere in
Yeovil (Ref:
1825 indenture)
but was also the
owner of 1&3
Princes Street
with Thomas
Sydenham.
George
Willmott
A
confectioner
&
pastrycook.
Son of Thomas
Smith Willmott?
of 1835
indenture
Daniel Vickery,
writing in
1856,
referred to
Yeovil's third
bank as Samuel
Joseph Watts and
Cayme ".... In
the premises now
occupied by Mr
Wilmott,
confectioner,
was the Bank of
Messrs. Samuel
(and) Joseph
Watts and
Cayme." Both the
1851 & 61 census
returns recorded
that George
Willmott
occupied No 1
(at least)
Princes Street.
gallery

From my
collection
The top section of the lease of 1815 referred to above.
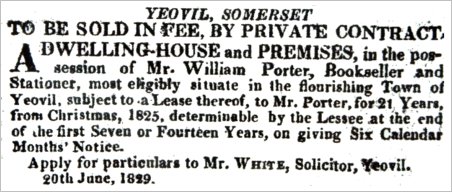
An advertisement of June 1829 advising his customers of the sale of his Hendford property. It was at this time that he moved to 1 Princes Street.

This colourised photograph of Princes Street dates to around 1875 and is one half of a stereoscopic pair. It was taken at the time Henry Marsh Custard was running his bookshop / printer's / stationers which was situated in the three-storey building to the left of the cart in the photograph. The narrow lane seen between Custard's building and the building at extreme left was colloquially known as Custard's Lane and later widened to become Westminster Street. Notice the absence of the round-headed window on the side of 1 Princes Street.
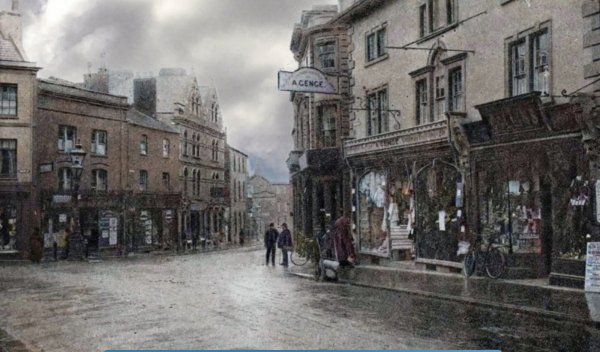
From my
collection.
This
colourised image
features in my
book 'Yeovil
- The Postcard
Collection'.
This postcard by William Beale Collins dates to about 1895. At extreme left is just seen the edge of Lindsay Denner's shop and next to it are the remaining shops before he took them over. The two men at centre are standing outside Stuckey's Bank (demolished before 1918) and between the bank building and Genge's shop is the narrow entrance to Porter's Lane (later widened to become today's Westminster Street). William Beale Collins' own printing and bookselling premises are seen at extreme right.
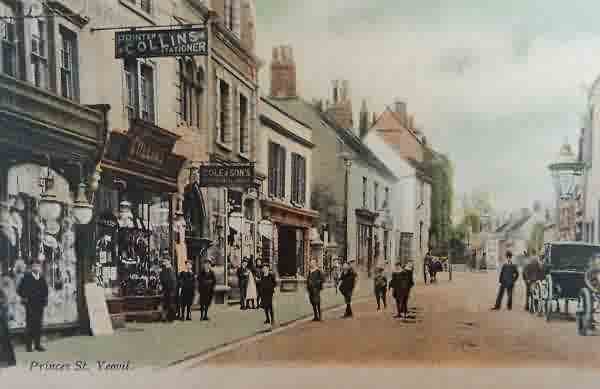
From my
collection. This
image
features in my
book 'Yeovil
- The Postcard
Collection'.
A postcard of Princes Street, dating to around 1905, also produced by William Collins and showing his premises at left.
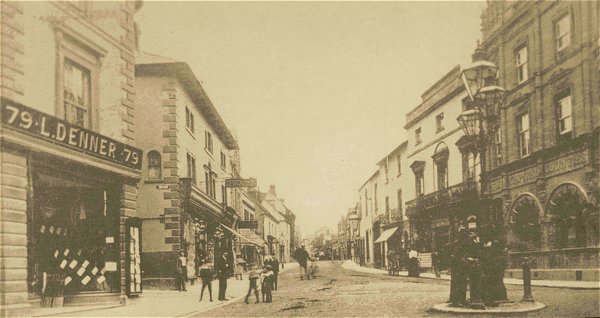
This
image
features in my
book 'Yeovil
- The
Postcard
Collection'.
This photograph of Princes Street was taken in 1904. At left is Lindsay Denner's "gentleman's and juvenile ready-made and outfitting establishment" at 79 Hendford, immediately next to the narrow entrance to Porter's Lane. On the opposite corner 1 & 3 Princes Street, the building that had been Porter's printing works and bookshop, is still there today and bears a blue plaque celebrating Porter's shop. Notice the insertion of the round-headed window on the side of 1 Princes Street by this date.
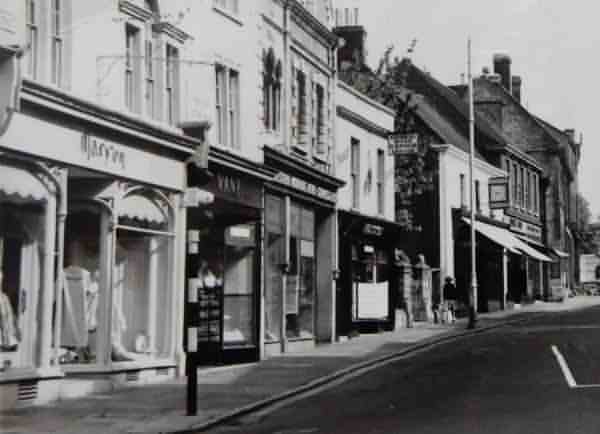
From my
collection
Photographed in the early 1950s by HA 'Jack' Cooper. At this time No 1 was the Maryon dress shop.
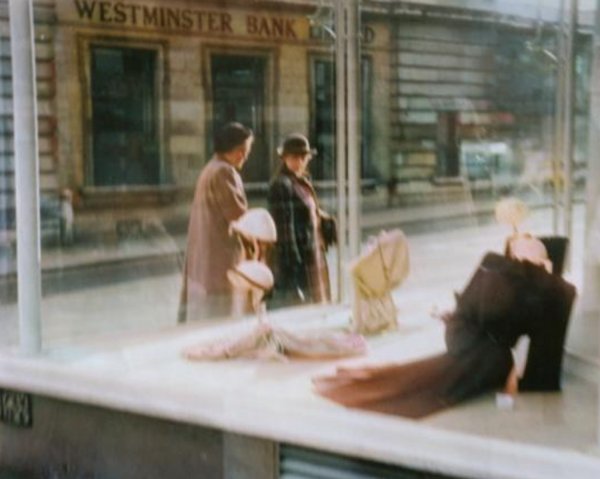
Photo
(colourised) by Bernard
White. Courtesy of South Somerset Heritage Collection
Window shopping in the Maryon dress shop in the 1950s.
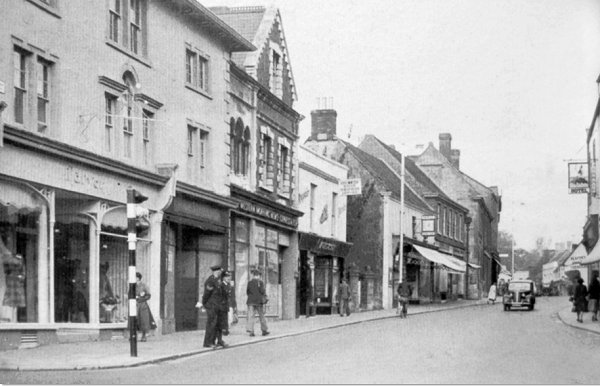
A photograph of the mid-1950s when the building was a dress shop. Princes Street at this time had two-way traffic. Note the traffic lights on the corner outside the shop.
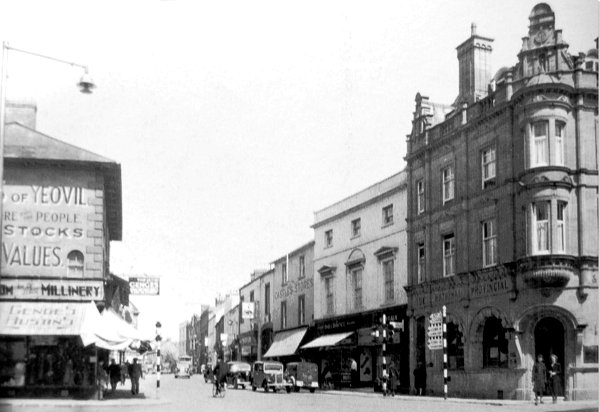
A photograph of Princes Street taken during the early 1960s. At this time Nos 1 and 3 were occupied by Genges' dress shop, hosiers and milliners - who weren't afraid to advertise!
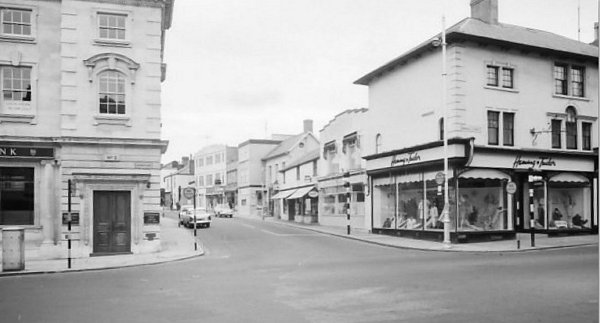
Photographed here in the 1960s, the building is now occupied by Heming & Tudor's dress shop. Notice the absence of the square-headed window on the side of 1 Princes Street.
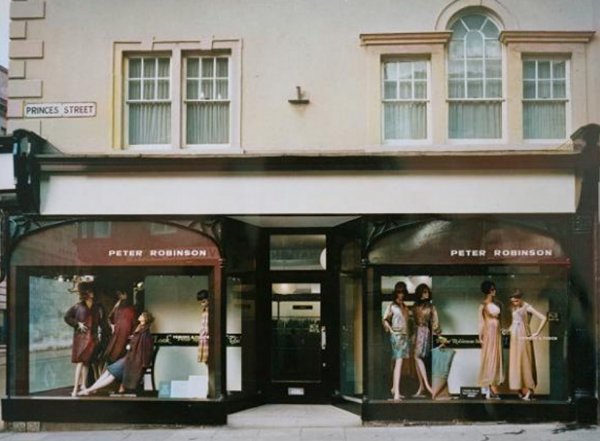
Courtesy of Jack
Sweet
... and photographed in the 1970s, when it was Peter Robinson's shop.
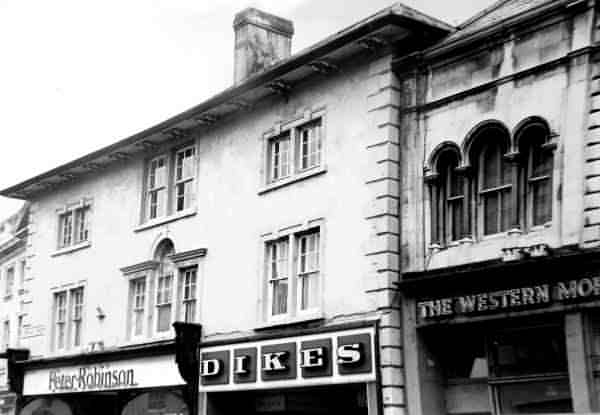
... and the first floor photographed around the same time.
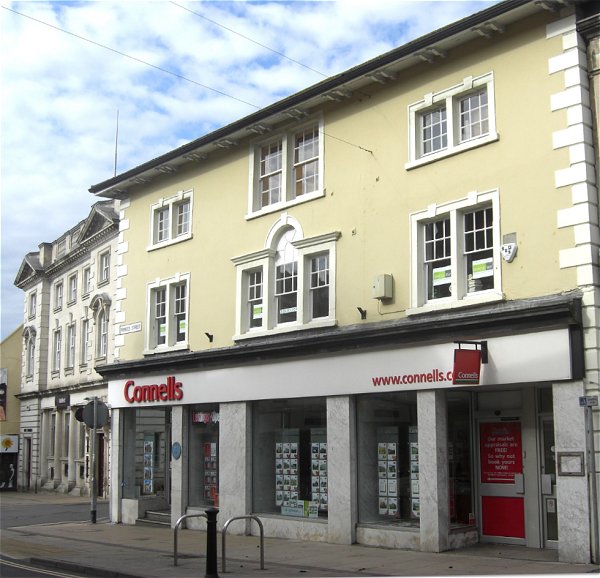
How to destroy the beautiful elevation of a building. The Princes Street elevation of this lovely building with the usual unsympathetic twentieth century ground floor shop fronts and the inappropriate removal of lower glazing bars to the first floor fenestration. Photographed in 2013.
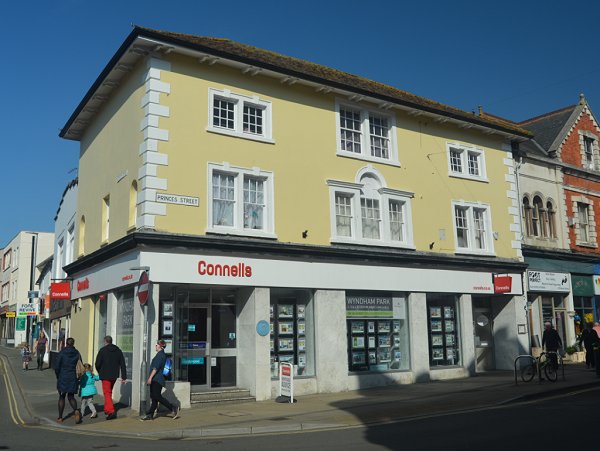
This photograph
features in my
book "Yeovil
In 50 Buildings"
The building seen from High Street with Westminster Street to the left and Princes Street to the right. Photographed in 2017.
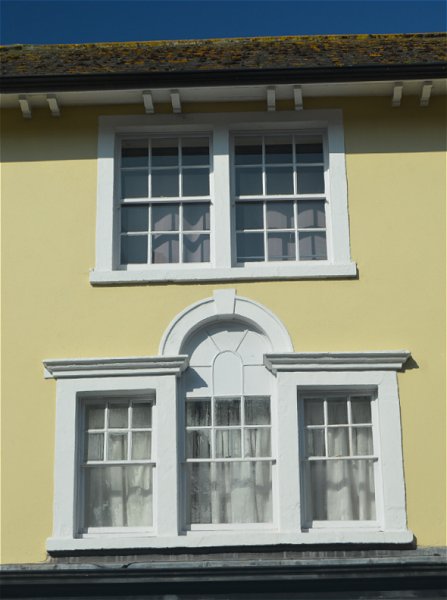
This photograph
features in my
book "Yeovil
In 50 Buildings"
Window detailing to the upper floors of the Princes Street elevation. Photographed in 2017.
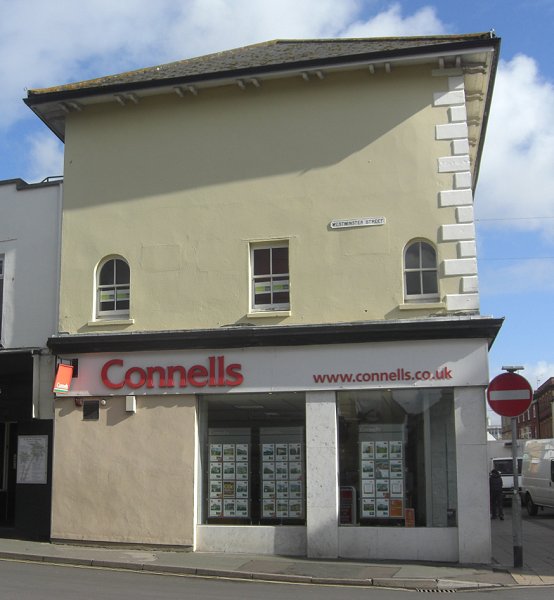
The Westminster Street elevation. Until the 1930s this faced a blank wall of a shop (seen in the first photograph above), just some twelve feet away, that was demolished for road widening. Photographed in 2013.
