Spring Exhibition 2023
Spring
Exhibition 2023
- presented by
Yeovil's Virtual
Museum
A View of Yeovil
A focus on Yeovil's heritage of architecture and early streetscapes,in partnership with the Arts & Heritage Working Group's "Story of Yeovil" project.
Introduction
In partnership
with the Arts &
Heritage Working
Party's "Story
of Yeovil"
project, this is
an exhibition in
two parts.
Part One
The first part
of this
"View of Yeovil" exhibition
portrays
Yeovil's
architectural
heritage through the
town's oldest
surviving
buildings, from
oldest to around
1850, with a
brief
description of
each. Many of
the featured
buildings are
walked past
regularly
without a second
thought as to
their age or
history - the
modern shop
fronts in many
cases
misrepresent
their inherent
antiquity.
Hopefully, this
first part of
the exhibition
will rectify any
misinterpretation.
Clicking on the building's name will lead to the individual page in Yeovil's Virtual Museum for that building, with full details and more photographs.
Part Two
Self explanatory
and with little
comment, the
second part of
this exhibition
is a View of Yeovil
"Then and Now",
featuring
views of
Yeovil's main
streets as they
used to look
(top) with dates,
and as they
appear now
(bottom).
![]()
Part One - Yeovil's Architectural Heritage
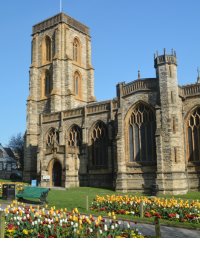 |
St John's church The earliest church on this site was recorded around 950 although this was most likely rebuilt by the Normans. The church was completely rebuilt once again between 1380 and about 1400 and this is the church we see today. It is an early example of fully developed Perpendicular with the tracery of the Reticulated Transitional Perpendicular architectural style. |
The parish church of St John the Baptist has long been known as "the Lantern of the West" because of the superb windows which admit such a flood of light. The southern aspect of the church is its most striking and includes the massive tower, the seven large and graceful traceried windows of the south aisle and transept as well as the lofty pinnacles and parapets. It is built of Yeovil stone (a local limestone) with Ham stone dressings under lead roofs. Of cruciform plan it comprises a south porch, four-bay nave, crossing, two-bay choir with the crypt below, one-bay sanctuary, north and south aisles to both nave and choir, north and south transepts, north-east vestry (added in the nineteenth century) and a western tower of four stages.
![]()
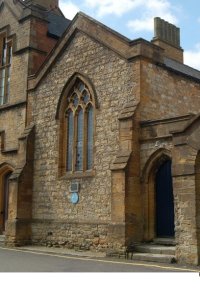 |
The Chantry The Chantry, probably early 14th century and most likely associated with an earlier church, was known as the Chantry Chapel of St Mary the Virgin without the Church and was next to the tower of St John's church. The chapel was converted into a school-house in 1573 and was used as a Charity Grammar School for boys. In 1854, the Chantry was demolished in order to increase the churchyard space for burials. |
It was rebuilt in 1855, in its present position opposite the west door of St John's and next to the original St John the Baptist Schoolrooms and used in conjunction with them. However the present building is more of a representation of the former chapel than a stone-by-stone rebuilding and much of what we see today, the doorway and all the windows for instance, date from the time of the reconstruction.
![]()
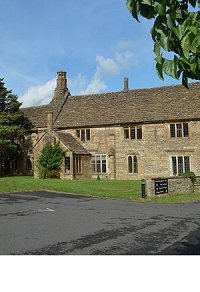 |
Preston Great
Farm
Preston
Great
Farm, or
Preston
Higher
Farm,
commonly
known as
Abbey
Farm,
was the
manor
house of
Preston
Plucknett.
It was
never an
ecclesiastical
building
but the
mistake
was made
by
Lady
Georgiana
Fane
when she
inherited
the
property
in 1841
and has
been
perpetuated
to this
day.
The house is
built in Ham
stone and is Grade
1 listed. It is
believed to
have been built
by
John Stourton
during
the
reign of
Henry V
(1413-22).
|
Lady Georgiana Fane inherited the estate, together with half of Prince Edward Island in Canada, which she inspected personally. A very close friend of the Duke of Wellington, she had strong, if wrong, opinions about Preston. Convinced that her lands had once been monastic property she considered she should not pay tithes on the estate. First she changed the farm's name to Abbey Farm, since, she said, if it had not belonged to the Bermondsey Priory then it had been owned by the Convent of the Blessed Virgin Mary and St Bridget of Syon, Middlesex, since this House had held the Rectorship of Yeovil (with Preston) from 1418 to 1545. She started proceedings against the Tithe Commissioners to prove her point. She spent a fortune on lawyer's fees and after five years lost the case. The Farm had never been Abbey property, but the name has survived.
![]()
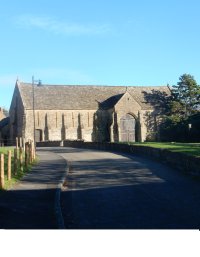 |
Preston
Tithe Barn The great tithe barn, is one of the longest in Somerset - at 31.4 m (103 ft). It was built in Ham stone and is a Grade 1 listed building today. It is also thought to have been built by John Stourton during the reign of Henry V (1413-22). The barn is of local stone, squared and tooled, with stone tiled roof set between coped gables. It is of ten bays, marked by double offset buttresses and projecting porches to the north and south flanks. |
![]()
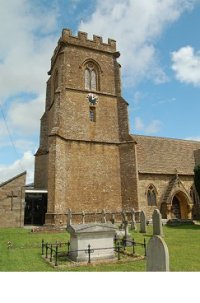 |
St James' church
St James' church in Preston Plucknett was most likely built around 1420 by John Stourton the younger (also known as Jenkyn) son of John Stourton the the elder, who he succeeded as Lord of the Manor. Indeed, no place of worship had existed in the area since the Monk's chapel in Preston Bermondsey had become ruinous some years before. |
St James' three-stage tower, with its Perpendicular west window, was added soon afterwards. The tower rises some 60 feet (18.3m) and has diagonal buttresses and a ring of six bells. Extensive, heavy restoration was carried out in the 1860s when much of the walls were rebuilt, albeit in the same style, and the church was re-roofed. At the same time the south porch was removed and replaced with the present door surround. Most of this Victorian work was removed in the 1950s. Part of the shaft of a churchyard cross still stands in the churchyard, with the cross itself preserved in the church.
![]()
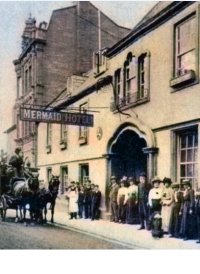 |
Mermaid Hotel The oldest surviving licensed premises in Yeovil (until it permanently closed in 2019), despite an overabundance of competition. The earliest mention in the records being 1517. This colourised photograph dates to around 1910. Originally, of course, the Mermaid was much smaller than it is today, being only that part from the arch and to the east (at right in this photo); that part now 1a and 1b High Street to the west of the arch was originally built as a single town house in the late eighteenth century. |
Having said
that, in 1769
when Samuel
Lloyd took over
the
establishment
from George Gast
it was noted
".... the whole
House (except
two Rooms in
Front) with the
Assembly Room,
Stables, and all
other Offices,
have been built
from the Ground
by Mr Gast
within these ten
Years..."
![]()
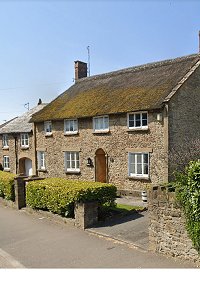 |
Glencote Glencote, now known as the Old House, is a rare survivor of what was once typical of the domestic houses of Yeovil. It is thought to have sixteenth-century origins albeit with major alterations during the seventeenth-century. Thought to originally have been a Somerset-plan cottage of three rooms in line, with cross passage, it was reduced in length in the seventeenth-century and a coach house was incorporated with the house in the nineteenth-century. |
![]()
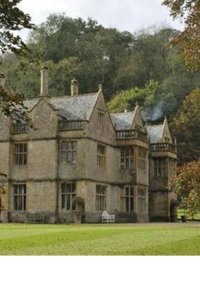 |
Newton Surmaville
House
A prosperous and wealthy mercer, Robert Harbin (1526-1621) began acquiring a number of small properties in Dorset and Somerset. His final purchase was in 1608 when he purchased an estate from Joseph Compton. The estate, to the southeast of Yeovil, was known as Newton Surmaville, named for a French family, the de Salmonvilles, from a small village near Rouen, who first built a mediaeval house on the site where the current house now stands. |
Robert Harbin and his eldest son, John (1560-1638), commissioned the building of a new grand country house at Newton, which was completed around 1612. Robert and his son John moved into Harbin Castle, later called Newton Surmaville House. The house remained in the Harbin family for 399 years, through more than ten successive generations. Following the death of Sophie Rawlins (née Sophie Wyndham Bates Harbin), Newton Surmaville House was sold in 2007 - for the first time in its history.
![]()
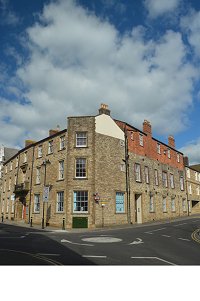 |
Three Choughs Hotel The records clearly indicate that the Three Choughs was operating by 1664. However, it appears that the third floor was added to the main building, possibly before the extension in South Street was added in 1774. The building, as well as other licensed premises (the Pall Tavern and the George Inn), was at one time owned by the Woborn Almshouse and the rent of the building provided income for the Almshouse. |
During the
1850’s a daily
stagecoach
service, the
'Royal Mail',
ran to
Dorchester and
Taunton from the
Three Choughs.
Until the 1960's
the Three
Choughs had
stabling and
garaging for
customers horses
and cars on the
opposite corner,
between
Hendford and
West
Hendford.
![]()
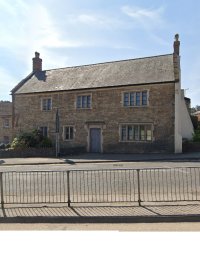 |
Glovers' Arms The former Glovers Arms in Reckleford was originally a 17th century farmhouse at the bottom of Reckleford Hill. It was the home of the Isaac family until the death of Yeoman Samuel Isaac in 1849. The building had certainly been a pub since the 1850’s, and was given its name after the demise of the first Glovers Arms in Brunswick Street. |
At one time
the buildings
attached to it
were part of a
small
glove-making
factory and
certainly two
former
landlords, James
Allen and
William Tucker,
were glovers as
well as
licensees. These
buildings were
later converted
to cottages and
have recently
been completely
refurbished.
![]()
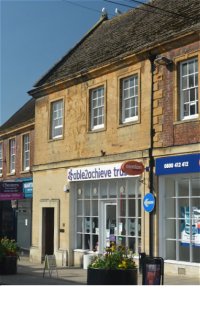 |
John Old's House The building known as "John Old's House" in Princes Street is a 17th century residence 'modernised' in the year 1714 by Yeovil mercer John Old the Younger - his initials "IO" and the date 1714 are on a lead rainwater head on the side of the house. In the gable is a blocked 17th century window with a hood moulding. John Old the Elder (d 1710) was a Yeovil mercer and was churchwarden in 1676. |
His son, John Old the younger, also a Yeovil mercer, was Custos and later Warden of Woborn Almshouse. His 'modernising' of the house included replacing the thatched roof with tiles and casement windows with sash windows.
The house was
later acquired by
Thomas Cave,
who had
established a
brewery behind
the house by
1825. He later went into
partnership with
Joseph Brutton
and the brewery
continued on
both sides of
Clarence Street
until the
1970's.
![]()
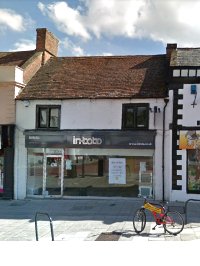 |
44 Princes Street One of the oldest buildings in this area, yet seemingly insignificant in today's street scene, 44 Princes Street was originally a small seventeenth-century town house. It is built in red Yeovil brick, now colour-washed, under a plain clay tiled roof, which almost certainly would have originally been thatched. |
Although the ground floor of the elevation is now obscured by a modern shop front, the surviving original features of the elevation are the two first floor windows which are mullioned two-light windows in a transitional style between Tudor chamfered and Georgian. From about 1832 it was the home and law practice of Edwin Tomkins until his death in 1861.
![]()
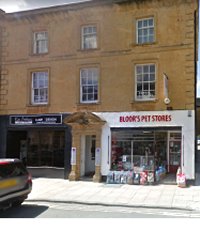 |
Bryndene Bryndene, Princes Street, is a fine Grade II town house dating to about 1730. It is of 3 stories with 3 bays and has a ham stone ashlar facade under a shallow pitched Welsh slated roof behind a parapet. The fine doorway has stone fluted Tuscan pilasters, triglyphs and paterae to the entablature and a broken segmental pediment. |
The ground floor has modern shop fronts to either side of the entrance but the 1st floor windows are of 12 pane sashes set in stone architraves, with a band course dividing similar 9-paned windows above. The building was the home of the Fooks family, glove manufacturers of Yeovil, certainly from about 1806. Since at least 1935 the building has been a dental surgery..
![]()
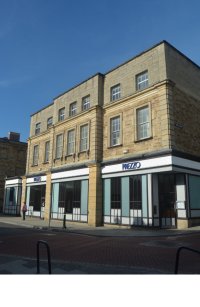 |
Old Sarum House Today it is in Princes Street, but when it was built, Old Sarum House was the last house in Hendford. The western side of today's Princes Street, from Westminster Street all the way to Park Road, had once been in the Manor of Hendford and consequently this section of the western side of the road was considered to be Hendford until the middle of the nineteenth century. |
Old Sarum House
is a fine, large
three-storey
house built in
poor local limestone
which has worn
badly
with Ham stone
dressings. It
was built about
1730 by Samuel
Dampier senior
(d1744), a
wealthy
clothier. Seen
here in its
guise as a
Prezzo
restaurant, it
is now a dental
surgery.
![]()
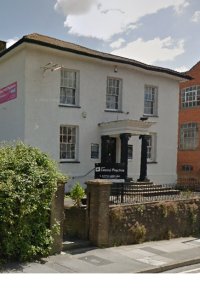 |
Osborne House Originally known as Penfield House or Penn Field, since it was built in the corner of the field called Pen Field, Osborne House was built in the Regency style but slightly later, around 1830 (it is shown on Watts' map of 1831).
It
is of two
storeys and
three bays with
a modern roughcast
render finish
under a hipped
Welsh slated
roof with wide
soffits. It has
a fine central
projecting
porch, set on
five steps, with
fluted Ionic
columns and
attached columns
supporting a
full
entablature.
|
The first owner was glove manufacturer Charles Fone. By 1871 Osborne House was owned by Earle Vincent, owner of the Royal Osborne Brewery which was located alongside Osborne House. Osborne House is now a dental surgery while the site of the former brewery is now the adjacent car park.
![]()
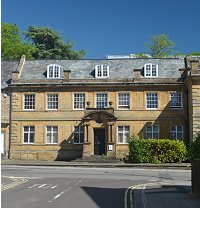 |
Hendford Manor Hendford Manor, halfway along the eastern side of Hendford, was originally built about 1740 for Rev. James Hooper, a Yeovil solicitor. It is a fine town house of Ham stone ashlar with a Welsh slate roof between coped gables, of two storeys with an attic and basement. The original house, of seven bays, had a balustraded parapet. |
About 1820 two flanking wings with Venetian windows were added, linked together some twenty years later by extra rooms at the rear, forming a small central courtyard. In the 1840s, a plain north wing of cut and squared local stone with eight rooms was added, together with a large dining room on the south side. The ornate porch was added around 1900.
Hendford Manor was one of the properties attacked and damaged by the mob of hundreds of protesters in the Yeovil Reform Riot of Friday, 21 October 1831.
![]()
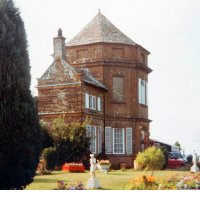 |
The Summer House The Summer House, also known as the Round House, is attributed to Swayne Harbin, who inherited his father's property, Newton Surmaville, in 1741. It is a fine example of 'folly' architecture, and commands a fine prospect northwards over Yeovil. |
In its heyday it was used by the Squire of Newton when he was entertaining his friends on fine summer afternoons. There were originally three of these follies, but the other two have now almost disappeared: one was built by Mr Phelips, of Montacute, and the other by Mr Goodford, of Chilton Cantello. Each one could be seen from the other two, and tradition has it that when a flag was flown from one, the owners of the others would gallop over for a convivial evening.
![]()
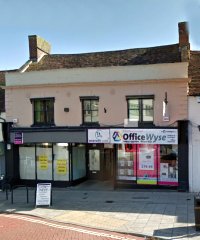 |
46 and 48 Princes Street This former Town House in Princes Street, now split into two shop premises, was built around 1750 and is the second-oldest building in the area - its next-door neighbour being the oldest (see above). Again, behind the colour wash and modern shop frontages, it is possible to visualise the former fine house of red Yeovil bricks with complementary golden Ham stone dressings under a clay tiled roof. |
![]()
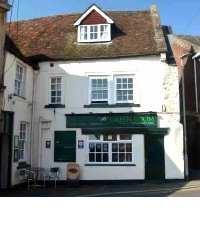 |
The Green Room A very old Wine Street building, still retaining its 16th century cellar, this was a pub trading at least since 1766. Originally known as the Queen's Head, it changed to the Queens Arms around 1840. By 1866, it was known as the Royal Oak. During the late 20th century it was renamed the Hole In The Wall and became a restaurant called the Green Room circa 2005. |
![]()
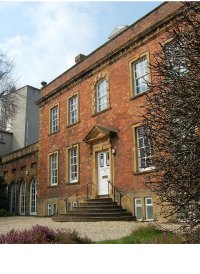 |
Church House Church House in Church Street, facing St John’s church, dates to about 1765. It is built of stone with a frontage in Yeovil red bricks and Ham stone dressings, cornice and parapet. It was probably built by Nathaniel Butler Batten, founder of the Batten family of Yeovil solicitors and the house has played a prominent part in the town's legal affairs, indeed the Town Courts were held in the north annex until the middle of the twentieth century |
![]()
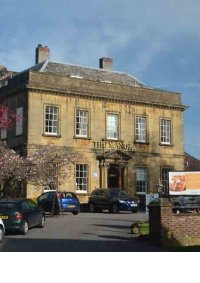 |
Hendford House The Manor Hotel in Hendford, with its fine Georgian five-bay Ham stone elevation and recessed five-bay stable block, was built in 1776 and was originally the private house, known as Hendford House, of local glover John Daniell the Elder. The Daniell family came from East Coker and John later became a merchant banker setting up what became eventually known as Yeovil Old Bank. Hendford House became a licensed hotel in 1927. |
![]()
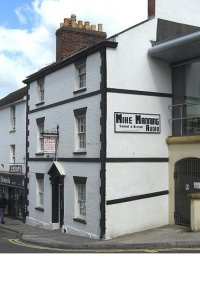 |
Former King's Arms The Kings Arms Inn stood for many years in Silver Street but had been known as the Bunch of Grapes and the Grapes Inn and even into the 1940's had, as a sign, a bunch of grapes suspended from a wrought iron bracket. It is most likely that this public house traded as the Bunch of Grapes until about 1855. A
major
fire in
1835
destroyed
the
building
along
with
several
other
premises. |
Following the fire all the premises from the Kings Arms to the Pall Tavern were rebuilt further back from the road so that Silver Street could be widened thereby easing congestion in the centre of the town.
![]()
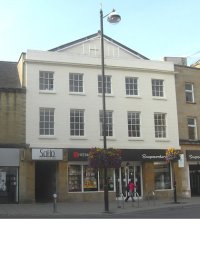 |
15 High Street
William
Edwards
had been in
business in the
Borough at least
as early as
1771 and built
new premises in
the Borough in 1790,
when he was
listed as an
ironmonger and
cutler in the
Universal
British
Directory.
It is
the
oldest
building
in the
Borough
today.
In 1827
Josiah Hannam
(1796-1874),
also an
ironmonger,
moved
into the
building. |
Hannam & Gillett's business was bought in 1865 by John Petter (1821-1898) of Barnstaple, Devon, who gave it to his son James Bazeley Petter (1847-1906) as a wedding present. By 1911 the business was formed into a company under the name of Hill, Sawtell & Co, in which the Petter family held the principal interest. Harry Hill (1865-1947) and John Sawtell (1881-1965) had both worked for Petter. In the late 1970s or early 1980s, 15 High Street was occupied by the SMS Drug Store and since the 1990s has been the premises of Superdrug.
![]()
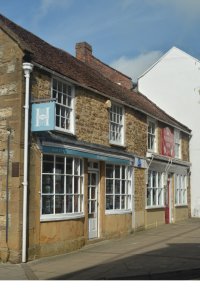 |
Former Cottage Café Many Yeovilians have fond memories of the Cottage Café in Hendford, on the corner with Waterloo Lane. The building itself is eighteenth century and built as a small town house. Of two storeys, it is built with local stone under a tiled roof. At first floor two windows retain their glazing bars and give a good indication of what the building originally looked like. The mock-Georgian shop front is modern.
In 1790,
the
occupant
of the
building
was
Henry
Whitmash,
a London
carrier. |
By 1850, Jonathan Crocker was advertising his service "late Whitmash & Co" to London, Bristol, Taunton, Exeter and "all parts of the West". By 1851 the premises, owned by the Three Choughs Hotel opposite, had been divided into two (Nos 71 & 72 Hendford), with the right-hand part being the 'tap' of the Three Choughs Hotel known as the Chough's Tap.
In 1928 William Frederick Banfield opened the Cottage Café. With kitchens on both floors, the ground floor had a cafe as well as a shop, while upstairs the dining room ran across both 71 and 72. The dining room was later partitioned when Modelkits started. The café was later run by his son Eric, while Modelkits of the 1970s and 80s was run by his grandson Bob, late verger at St John's church. The Cottage Café closed in 1972 and Modelkits was sold in 1993.
![]()
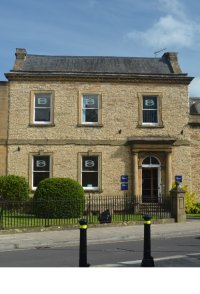 |
Mansion House The
Mansion House,
Princes Street
is a
town
house
built in
the late
eighteenth
century
by
banker
John
Hutchings. The main
house is of cut
and squared
local stone with
Ham stone
dressings under
a Welsh slated
roof behind a
low parapet and
between coped
gables. It has a
two-storey
facade of
three-bays, the
entrance being
in the
right-hand bay.
The door
surround has
attached Roman
Doric unfluted columns
supporting a
plain
entablature,
which flanks a
keyed
semi-circular
arched doorway.
|
Edward Genge ran
a school in
Mansion House,
but he died in
1825 at the
early age of 25.
George Rossiter
carried on the
school when he
married Genge's
widow, Grace in
1826. In Pigot's
Directory of
1830, George Rossiter's
"Gentleman's
Boarding
Academy" was
listed at
Mansion House. In October
1931, during the
Yeovil Reform
Riot,
several windows
were smashed as
the rioting mob
passed by the
Mansion House.
There followed a
succession of
different
occupiers. It is
now occupied by
Battens
solicitors.
![]()
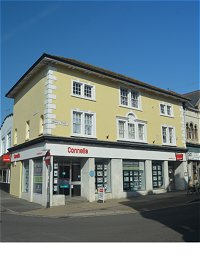 |
1
& 3 Princes Street Although there
has undoubtedly
been a building
on this site for
centuries, due
to later
remodelling, the
date of the
present building
is difficult to
ascertain. The
earliest known
occupier of the
site was a saddler,
John Reeks (died
pre-1759) and
his family
during the early
eighteenth
century.
However, it
transpires
that the
present
building
was
built by
Yeovil
solicitor
Samuel Watts the
Elder
(1734-1820). |
![]()
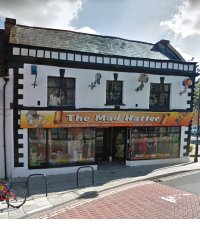 |
40 and 42 Princes Street Today's Grade II Listed 40 and 42 Princes Street, was originally a small eighteenth century town house and still discernible behind the modern ground floor shop fronts and garish signage. In earlier times its red Yeovil brick frontage with golden Ham stone dressings would have given it the appearance of a fine residence, albeit somewhat less grand than its neighbours on the opposite side of the street. |
The former town house is of colour-washed Yeovil bricks with stone dressings, under a Welsh slated roof between coped gables. The first floor windows all have gauged brick flat arches with keystones. It has rusticated quoins and a stone cornice, with parapet over, rendered and divided up into small square panels.
During the late 1970s / early 1980s, No 42 was Thorne's hairdresser and tobacconist and 40 was the WI Market. Later both would become the premises of Ceres wholefood bakery, then the Mad Hatter in 42 and Ceres in 40 and today both are the Mad Hatter.
![]()
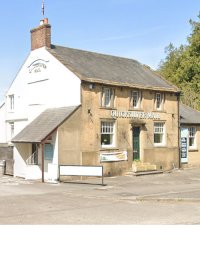 |
Quicksilver Mail
It is not known when the inn, at the summit of Hendford Hill, was built but it is most likely late eighteenth century and it is shown on the 1811 Ordnance Survey map. It was certainly an inn by around 1828 since a Notice of Let, published in 1848, stated that the Quicksilver Mail was "now and for nearly 20 years past in the occupation of Mr Thomas Bullen". The building was originally 3-storeys high, but the lowest storey was buried by raising the road level. |
As a staging post for coaches, the Quicksilver Mail maintained stables at the foot of Hendford Hill in order to assist with the long, hard pull to the top of the hill by adding another trace of horses, which was even more difficult before the inclines were levelled and a more direct ascent constructed. The stables still survive and are situated at the rear of the Railway Inn.
![]()
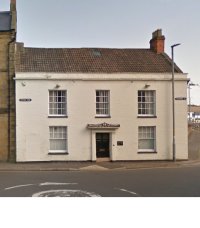 |
Court Ash House
It is likely
that the house
known as
Miller's Well,
referred to in
the
1633 Survey
of Kingston,
was the
original
house on
this
site.
Court
Ash
House
was
built as
a town
house,
probably
in the
late
eighteenth
century
but was
re-fronted
around
1830.
Edward
Bullock
Watts' map of
1829 notes that
it was the
property of a Mr
Martin. |
The building is of two storeys with a main facade of three bays. It is built of stone with a brick facade, now colour washed, under a double Roman concrete tiled roof between coped gables. There is a cornice moulding and a simple stone parapet.Centrally placed is a 6-panelled door with a Regency style door case that includes flat Roman Doric unfluted pilasters supporting an entablature with beading and shallow flat head, with a cast iron fret over. The fenestration comprises a 16-pane sash window to either side of the door, sadly with both bottom sashes having lost their glazing bars (why are so many Yeovil windows defaced in this way?), with matching windows above and a central 12-pane window. All windows are in plain openings with flat gauged brick arches.
![]()
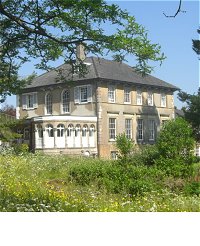 |
Penn House Penn House is a fine late 18th Century town house set in its own extensive grounds and built high on Penn Hill behind South Street. When built it was the only building on the hill.
It was
owned by
wealthy
mercer
and town
developer
Peter
Daniell
(1764-1834)
after
whom
Peter
Street
is
named. From 1831, Peter
Daniell lived
there himself. |
The sale details of 1877 indicate that Penn House had an entrance hall, dining room, drawing room, morning room, library and WC on the ground floor, five bedrooms, dressing room, WC and housemaid's closet on the first floor, five bedrooms on the second floor and, in the basement, a kitchen and scullery, butler's pantry, large fire-proof muniment room, smoking room, housekeeper's room, large larder, good wine and beer cellars, WC and a coal house. In the extensive grounds were vineries, a pinery, an orchid house, and other conservatories, stabling for five horses and two double coach houses with accommodation over,
![]()
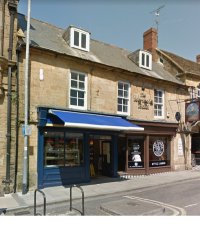 |
1 High Street
Although most of
us can only ever
remember these
being the two
shops integral
with the
Mermaid Hotel
in
High Street,
this
building
was
originally
built in
the late
eighteenth
century
as a
single
town
house.
So,
surprisingly
to most
of us,
originally
the
Mermaid
was only
that
part
from the
arch and
to the
east
(off-photo
here). |
The former town house, is now two shops with the rest incorporated into the Mermaid Hotel. It is built in Ham stone ashlar under a Welsh slate roof. It is of two and a half storeys of 3-bays with modern shop fronts at ground floor level, with stonework including plinths to sides. The three first floor windows are 8-pane sashes in simple raised surrounds and at the eaves is a string course which matches that of the Mermaid Hotel adjoining. Two small dormer windows are slate clad, with segmental lead covered tops.
![]()
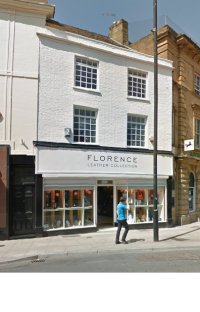 |
8a High Street 8a High Street was built in the late eighteenth century, most likely as a private town house but has been a shop certainly from around the 1830s when a contemporary sketch illustrated the building with bow shop windows either side of the entrance door. In the 1840s, it was occupied by chemist, and grocer William Veale Matthews who served as Portreeve of Yeovil from 1846 to 1849. |
It is constructed in brick, now colour-washed, under a plain clay tiled roof. It is of three storeys of two bays. The modern shopfront occupies the whole width of the ground floor. The two first floor windows are modern in plain openings, while the two 9-light sashes to second floor are much older. There is a small-scale stone cornice with a low stone parapet over.
![]()
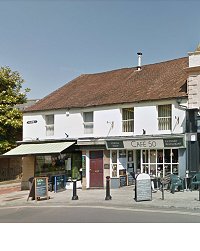 |
50 & 52 Princes Street
This unimposing former house in
Princes Street
is now split
into two shop
premises with
offices over. It was
built towards
the end of the
eighteenth
century and is
under a clay
tiled roof, with
no copings to
the gables. Of
two storeys, the
modern shop fronts
of the
ground floor are set
in ashlar
surrounds. To
the
first floor,
four plain sash
windows without
glazing bars are
set in plain
openings. |
![]()
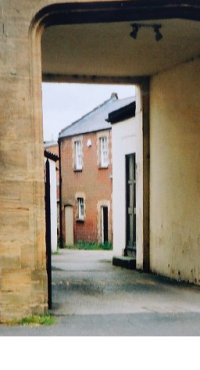 |
Greyhound Yard Greyhound Yard, also known as Greyhound Court, was named as such because it ran alongside and behind the Greyhound Hotel in South Street. The Greyhound Hotel was on the eastern corner of the yard and another pub, the thatched Cow Inn, was on the western corner. The three dwellings in the yard were built in red Yeovil bricks with Ham stone dressings - as seen in this 2003 photograph peeking through the port-cochere of the Greyhound (now The Keep). Sadly, they have since been painted in a cream colour, losing the effect of the lovely red Yeovil bricks and the Ham stone detailing. |
![]()
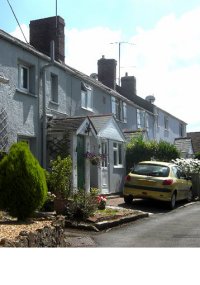 |
Green Quarry Green Quarry is an area off Mudford Road, on the eastern side and more or less opposite Hollands (now part of Yeovil College campus) and north of Sparrow Road. 'Green' was a term commonly applied to marshy areas and the quarry reference derives from a small quarry in the area that lay close to the footpath leading to Green Moor on the northern boundary of the parish near Yeovil Marsh. |
There were
originally two
blocks of
cottages; the
western block,
comprising Nos 1
and 2 Green
Quarry and
abutting Mudford
Road, was
demolished in
1958. The
eastern row of
cottages, seen
here, still
survive. A
datestone set
into this
surviving row of
cottages reads E
over GA over
1805 - it is not
known who the
builder was.
Nevertheless,
the construction
date of 1805
makes these the
oldest known
surviving
domestic
cottages in
Yeovil.
![]()
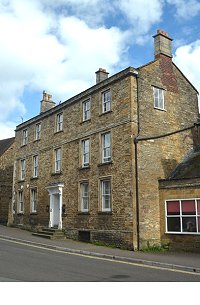 |
Flowers House
Flower's
House, 15
Hendford
situated between
Ayr House
and the
Butchers Arms,
was built around
1820. During the
late
1830s
and
early
1840s
the
house
was the
property
of Dr
Samuel
and Mary
Bradley.
During the
latter part of
the nineteenth
century it
housed twenty
boarders of the
Yeovil Free
School (located
at the Chantry)
and later became
the Grammar
School run by
Henry
Monk. It was
the
|
The building is of local stone, cut and squared, with ashlar dressings under a Welsh slate roof between coped gables. It is of three storeys, with a facade of five-bays. The central doorway (three steps up) has a five-panel door (the upper four glazed) in a painted stone surround, with a shallow cornice mould hood supported by simple console brackets. There are plain architraves to the sash windows at each level: the ground floor windows have lost their glazing bars, while the first and second floors have 12-pane windows.
![]()
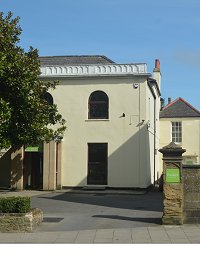 |
Glenthorne House Glenthorne House, 38 Princes Street, is a fine example of a Regency house - unfortunately today ruined by the removal of the glazing bars in the windows facing Princes Street, the removal of the porch over the original entrance to the side and, worst of all, the addition of an unsightly and completely unsympathetic 1980s entrance simply tacked on to the Princes Street elevation. It retains a good parapet but its remaining chief feature of interest is the Regency lantern fanlight at the side entrance - unique in Yeovil. |
Glenthorne House was built as a villa around 1820 and may have been built by Samuel Watts the Younger (1774-1843) a prominent Yeovil solicitor and banker. Certainly his son, Henry Marsh Watts, was living there in 1831. It is a detached stucco house (now offices) set back in a garden, now used as parking. The main front is two-storeyed and three-windowed with round-headed windows to the first floor and, originally, sash windows with shutters below. The principal doorway used to be that on the south side and, although the canopy above the door has been removed, the lantern fanlight has fortunately been retained.
![]()
 |
Goodford's Folly As far as I'm aware today there is no official name for this cottage in Mudford Road, but it was built by, and belonged to, the Goodford family of Yeovil and Chilton Cantelo. It was referred to as Goodford's Folly in the 1841 and 1851 census returns (presumably because it was such a large cottage and also so isolated). It was named as Goodford's Cottage in both the 1861 and 1871 census returns. |
Originally thatched, the cottage still stands today, end-on to the Mudford Road, shortly before the bend in the road at Hundredstone where Stone Lane and Combe Street Lane join Mudford Road. Originally, the cottage was the only building in the area. It was built in 1821 for an estate worker and a datestone over the entrance carries the arms of Goodford impaled with Cholmeley and the date of 1821 below a ribbon carrying the initials of G and C.
![]()
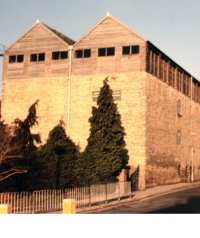 |
Bide's Leatherworks Around 1828, William Bide Snr built the large leather dressing factory with a four-storey leather-dressing warehouse on the corner of Kiddles Lane (now Eastland Road) and Reckleford. William died in 1830 and the factory was left to his son, William Bide Jnr, and described in his will as a "newly-built glove factory, a yard and an old loft adjoining and around with a wall and parting door." |
The Eastland Road Dressing Yard and Tannery, one of the town's last links with its industrial past, was originally four storeys, the lower three storeys built in stone while the top storey, now removed, was in timber (the photograph here dates to the 1970s). The main building was built in random coursed local stone, with some brick piers with timber infill at high level under slated roofs (now removed). The original and main block, was of four storeys with a double pitch gable end valley roof It had six arched windows at the lowest level, with windows with semi-circular arched heads at first and second floor levels as well as central doors to both levels, with a hoist and roller tackle projecting bar.
![]()
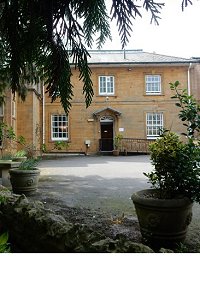 |
Preston Lower Farm The farmhouse of Preston Lower Farm was built about 1820 and the farm lay entirely within the ancient Tithing of Preston Bermondsey. The farmhouse displays classical Georgian features such as wide, overhanging eaves and 'marginal lights' to the windows. The original house (the extension to the side is modern) was of two storeys and three bays, built of stone and Ham stone ashlar under a Welsh slate bell cast hipped roof with wide eaves. |
It has a central flat roof which, most likely, previously had a lantern light. The central stone doorcase has an open pediment on typical Yeovil console brackets while the doorway itself has a depressed arch with a simple fanlight. The window openings have architraves with keystones while the windows themselves (except the central first floor window) are sashes with small marginal panes. The original house is now Grade II Listed.
![]()
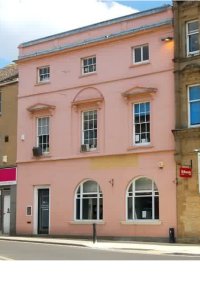 |
Mayfair This building is commercial offices (possibly always such) built around 1820. The building is rendered with a roof hidden behind the parapet. The building is of three-storeys of three bays. The ground floor was divided into two shops with modern shop-fronts, lately combined into one shop and, later still, became part of the adjoining bank. The building underwent many cosmetic changes, mostly in the twentieth century. |
The building now has a late twentieth-century door in a plain recessed opening to the left-hand bay of the ground floor, two late twentieth-century semi-circular arched windows in the centre and right-hand bay. The first floor once had a full-width balconet with a decorative wrought iron railing but now just has three 12-pane sliding sashes in architraves; the centre window is set in a semi-circular arched recess and has a flat bracketted hood, the outer windows have pedimented hoods on corbel brackets: 6-pane sashes at the second floor level. There are band courses at first and second floor levels, then a cornice and a much-reduced panelled parapet.
![]()
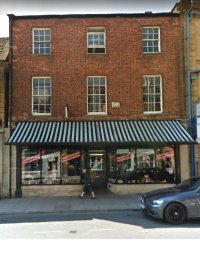 |
Albion House 31 Princes Street was built around 1820 as a private town house, known as Albion House. Of three bays and three storeys, it is built of red brick under a Welsh slated roof, with a low coping to the south gable. There are three sash windows with 12-panes to the first floor, in plain reveals with gauged brick flat arches over, with three similar but shallower windows above. |
By about 1850, it had been converted to shop premises with an ornate ground floor shop front and accommodation over and from the 1870s until the late 1960s it was the premises of Ebenezer Whitby a printer, bookseller and stationer trading as E Whitby & Son.
![]()
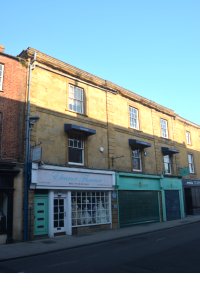 |
Wyndham House Wyndham House, 33-41 Princes Street, was built around 1820 as the Wyndham family's Town House. It later became the residence of draper John Gliddon and, by 1911, Wyndham House was the home to Gliddon's son, 29-year old draper John Gliddon Jnr and his new bride Evelyn Maude née Roberts, her father and mother, a housekeeper and general servant as well as seven staff who worked in the shop. It is unlikely that Wyndham House was a shop at this time and it is most likely, and certainly by 1909, Gliddon's shop premises were at Alma House, 3 High Street. |
Originally a Town House, Wyndham House is now shops with offices over. It is of three-storeys and three-bays, built of Ham stone ashlar under a Welsh slate roof behind a low parapet. The bays are irregular, the right hand being narrower than the other two, with each end being defined by rusticated pilasters. The first floor has three windows each of 12 panes set in stone architraves (glazing bars to the lower casements now sadly removed and completely spoiling their appearance, not helped by the ghastly demi-awnings over) above which, separated by a string course, are matching second-floor windows, fortunately unadulterated. All the windows are set in stone architraves and feature 'marginal lights' - a typically Regency feature.
![]()
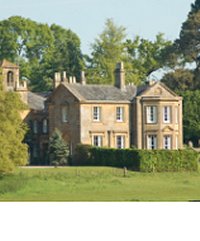 |
Aldon Set within extensive parkland, and originally a working farm, Aldon became the home of John Batten the elder, banker and solicitor, who purchased it in 1829 and built the present house. The house itself is a mid-nineteenth century country house built of Ham stone ashlar under a Welsh slate roof partly hidden behind parapets. |
It is U-shaped in plan and chiefly of two storeys. The entrance facade faces southwest, and is of five bays with the centre bay recessed and projecting wings to either side. The southeast garden front (seen here) has three bays with the third bay is in the form of an end gable. The northeast, or rear, elevation is more complex with three Dutch gables and transomed windows of seventeenth century style.
![]()
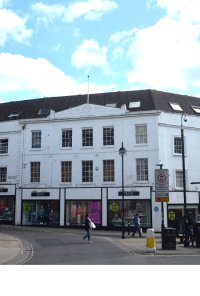 |
25 High Street 25 High Street had originally been built in 1830 for a draper's business, Edwards & Deane. Following the bankruptcy and dissolution of the partnership of Peter Edwards and George Deane in 1835, by 1841 it was occupied by draper Peter Edwards trading on his own. Lindsay Denner was born in Honiton in 1844, came to Yeovil in 1875, and bought the premises at 25 High Street, styling himself a "Silk Mercer, Family Draper, Hosier & Haberdasher". |
The building is of plain brick with a stone cornice and rusticated quoins originally under a Welsh slated roof behind a brick parapet, but since 1983 a Mansard roof hides an additional floor. The building was originally of three-storeys with 5-bays divided by the pilasters into a 1-3-1 pattern. A modern shopfront occupies the whole of the ground floor. The windows to both levels are 12-pane sashes in plain openings. The facade is surmounted by a simple balustrade with pediment with incised ornament in a Soanian manner.
![]()
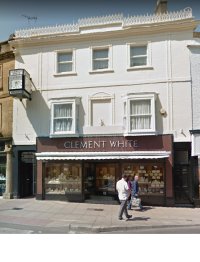 |
8 High Street No 8
High Street
was built around
1830, possibly
as a town house
or perhaps it
has always been
a shop, it has
certainly been a
shop premises
with
accommodation
over at least
from around the
1830s when a
sketch
illustrated the
building with
bow shop windows
either side of
the entrance
door. At this
time, it was the
premises of
Benjamin Ryall,
a linen draper
and also the
last
Portreeve of
Yeovil, who
occupied the
building until
his death in
1856. |
The building is of colour-washed ashlar stone, the roof hidden behind a parapet. It has a three-storey not quite symmetrical facade of three-bays in the Regency style. It now has a modern shopfront to the ground floor, with 6-panel doors simply set on either side, the left-hand being wider and having a margined fanlight, the right-hand door having a plain fanlight. The facade above has pilasters framing the 3-window bays and a further blank 'bay' on each side. The centre, at first floor level, has a recessed blind panel with a Soanian architrave flanked by angled bay plain sashes. A simple band course divides off the second floor windows, which are plain sashes set in panelled architraves, and the whole is crowned by a classical cornice with low parapet, raised slightly over the central bay, finishing with cast iron railings with an intertwined pattern.
![]()
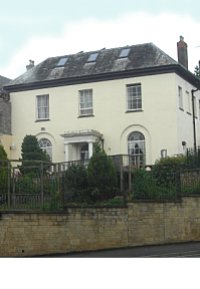 |
Swallowcliffe House
Swallowcliffe
House in
Kingston was
most likely
built by mason
and master
builder
Charles Vining
around 1830,
probably for
wealthy glove
manufacturer
George Mayo
who certainly
lived in it
during the
1840s.
In the
Yeovil Reform
Riot of
October 1831, a
faction of the
rioting mob
marched the
length of
Kingston to
bombard the
house with
stones and other
missiles and
almost every
pane of glass
was demolished. |
Swallowcliffe House is rendered, lined to imitate ashlar and colourwashed under a hipped Welsh slate roof with a wide Regency-style soffite. The east facade is of two-storeys and three-bays, having central stone Roman Doric porch of good projection with unfluted columns and pilasters and full entablature. Over the 6-panel door is a plain semi-circular fanlight and to either side are 12-pane sash windows with marginal lights and with radial deadlights over, set in semi-circular arched niches. At first floor level, there are three 12-pane sashes in plain openings.
![]()
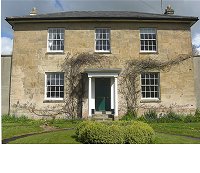 |
Grovecote Grovecote was built in 1830, with financial assistance from Peter Daniell and others, as the manse for the minister of Yeovil's Unitarian Chapel in Vicarage Street on ground previously given to the society. |
Grovecote is a two-storey house, rectangular on plan, with flanking sidewalls. It has a symmetrical classically-styled south front of three bays, of ashlar under a shallow hipped Welsh slate roof with deep eaves. There is a central projecting porch with slender Tuscan columns and the entrance is flanked by 16-pane sash windows, with three further sash windows to the first floor. To either side of the facade are rendered sidewalls with swept, curved copings and niches.
![]()
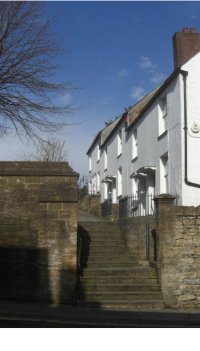 |
Church Terrace Church Terrace is a terrace of houses, now all offices, dating to the late 1830s, approached via a flight of stone steps from Silver Street. In its early days, at least until the 1880's, it was known simply as Church Yard. Nos 1 to 4 are rendered and colour-washed while Nos 5 and 6 are colour-washed brickwork, all under Welsh slate roofs with plain verges to the gables. The terrace is built in stepped pairs, of which Nos 1 and 2 are the lowest. Each house is of two storeys and two bays with central doorways on either side of the party wall. |
The entrance doors have segmental porch hoods on simple wooden brackets to Nos 1 to 4 and wrought iron brackets for curved porch hoods remain (most likely not original) but the hoods have gone. The windows are 16-pane sashes, one to each floor of each house, with all glazing bars intact. There are boundary railings to both Nos 1 and 2, those to No 1 apparently original. Nos 3 and 4 have no railings while those to Nos 5 and 6 are more ornate and almost certainly early nineteenth century as are the railings on the churchyard side of the footpath.
![]()
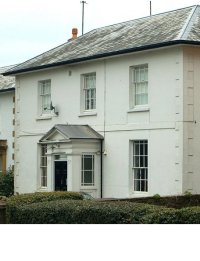 |
66 Hendford The Regency style of architecture refers primarily to buildings built during the period in the early 19th century when George IV was Prince Regent, and also to later buildings following the same style. This is one of four detached houses in Hendford that were built during this period. |
66 Hendford, it was built around 1830 and is shown on Watt's map of 1831 as well as Bidder's map of 1843. The most architecturally interesting feature of this villa is that it has retained the marginal lights - a typical Regency characteristic - in all its windows, somewhat unusual for Yeovil where it seems many windows have been visually ruined by the removal of glazing bars.
![]()
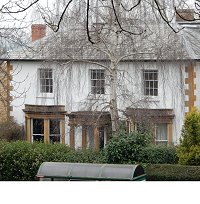 |
68 Hendford
Formerly No 57
Hendford, this
villa was
built around
1830. It
has retained the
marginal lights
- a typical
Regency
characteristic -
in all its
first floor windows,
but the ground
floor windows
have been
replaced with
Victorian bay
windows in stone
- somewhat out
of character
with the
original simple,
classic lines of
the villa. |
This villa has a hipped Welsh slate roof with wide overhanging flat-soffite eaves. It is of two-storeys of three-bays with a projecting stone flat-roof porch with Ionic columns and full entablature; six-panel door of which four are now glazed: on either side are two flat roofed, angled bay windows with plain sash windows, with cornices and small parapets. On the first floor are three 12-pane sash windows with marginal lights.
![]()
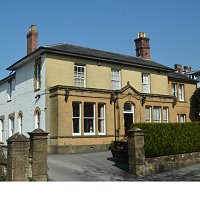 |
70 Hendford Formerly No 56 Hendford, it was built around 1830 in the Regency style and is shown on Watt's map of 1831 as well as Bidder's map of 1843 and both maps show the side extension to be contemporary. This is the former Hendford Vicarage |
It is
brick-built,
with the front
elevation at
first floor
level rendered
and scored to
give the
appearance of
ashlar. The
ground floor has
a full-width
Victorian
extension,
typically
over-elaborate
and somewhat
spoiling the
plain simplicity
of the original
elevation which
would have, when
built, closely
matched its
neighbours.
![]()
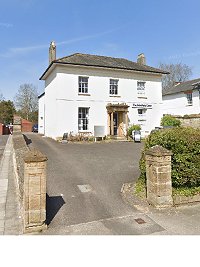 |
72 Hendford A good example of a simple Regency-style villa, it was built around 1830 and is shown on Watt's map of 1831. The building has simple, elegant proportions and a fine stone porch supported on Ionic columns. The
villa is
stucco,
colour-washed
and with
band
courses
at first
floor
and the
eaves.
It is
under a
hipped
Welsh
slate
roof
with a
typically
Regency-style
wide
eaves
overhang.
|
It is of two-storeys and three-bays with a central projecting stone porch with a pair of attached and a pair of detached very slender fluted Ionic columns, the entablature having a Greek frieze and capped with acanthus acroterion-type ornament. The windows are 12-pane to the ground floor and 9-pane to the first floor. The stone front boundary wall has two stone gate piers with incised panel fronts and bands of Greek frieze ornament with simple pyramidal caps.
![]()
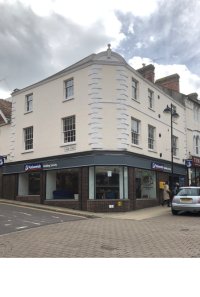 |
Former New Inn The name 'New Inn' was frequently applied to a former inn on the site that had been rebuilt after some disaster or other, such as a fire. In this case, however, it may have been that the old inn fronted onto Middle Street but was demolished when Bond Street was laid out and constructed around 1830-35 by Peter Daniell.
It was
built by
the
Crewkerne
United
Breweries
Co. Ltd.
whose
name was
originally
seen
inscribed
on the
building
above
the
corner
entrance. |
In the 1970's it
re-opened as a
public house
named the Flying
Machine.
Now, of course,
it is a branch
of the
Nationwide
Building Society
and has
completely lost
its character at
ground floor
level as well as
losing its
corner entrance.
Above,
fortunately, the
pleasing
proportions of
the fenestration
and stonework
detailing of the
building remain
unscathed.
![]()
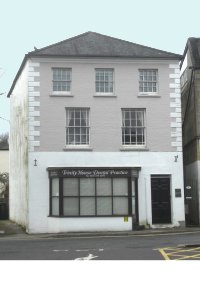 |
Trinity House
Trinity
House is
one of
the few
remaining
original
buildings
in
Peter
Street.
It was
built in
the
Regency
style
and
displays
'marginal
lights'
in the
first
floor
windows
- a
typical
Regency
feature.
It was
built in
1836 and
during a
recent
(2017)
re-roofing
of the
building,
a rafter
was seen
to be
dated,
with
'1836,
T.H'
carved
neatly
into it.
The
building
is in
brick
(now
colour-washed)
with
stone
rusticated
quoins
and
eaves
cornice
under a
Welsh
slate
hipped
roof. |
It is of three storeys with irregular fenestration and a modern large shop window at ground floor level. To the first floor are two symmetrically placed 12-pane sash windows with Regency-style marginal lights in plain openings. To the second floor are three symmetrically placed 16-light sash windows without marginal lights, also set plain.
![]()
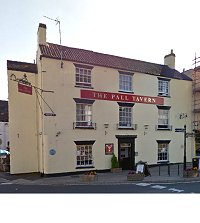 |
Pall Tavern
It is not really
clear when the
Pall Tavern
first opened its
doors - the
current building
(or, at least
the front) only
dates from 1836
when all the
buildings in
lower Silver
Street were
moved back some
three feet for
street widening,
but its
predecessor had
been trading for
many
generations. The
first record in
which the Pall
is mentioned as
an inn as
opposed to a
private
dwelling, is in
a lease dated
1769. |
The building is of plain brick with a stone cornice and rusticated quoins originally under a Welsh slated roof behind a brick parapet, but since 1983 a Mansard roof hides an additional floor. The building was originally of three-storeys with 5-bays divided by the pilasters into a 1-3-1 pattern. A modern shopfront occupies the whole of the ground floor. The windows to both levels are 12-pane sashes in plain openings. The facade is surmounted by a simple balustrade with pediment with incised ornament in a Soanian manner.
![]()
 |
Former Workhouse A parliamentary report of 1777 recorded a parish workhouse in operation in Yeovil for up to 60 inmates. Yeovil Poor Law Union was formed on 13th May 1836 and its operation was overseen by an elected Board of Guardians.
Yeovil
Union
Workhouse,
or to
give it
its
proper
title
the
Yeovil
Union
Public
Assistance
Institution,
was
built in
1837 at
the
north
side of
Preston
Road
in
Yeovil. |
The architect was Sampson Kempthorne and adopted his model hexagonal plan which he also employed for the workhouse at the nearby Taunton Union. A two-storey entrance block at the south, the only part to survive today, contained a porter's room on the ground floor, with the Guardians' board room above. To the rear three wings, now gone, for the various classes of inmate (male/female, infirm/able-bodied) radiated from a central hub. The hub had kitchens on the ground floor and the master's quarters above. Windows in the hub provided views in each direction over the segregated inmates' yards. The workhouse could accommodate 300 paupers and a hospital for 60 patients was subsequently added.
![]()
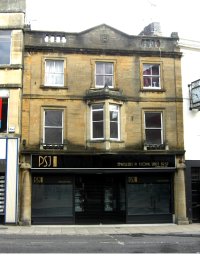 |
Deposit Bank Wealthy
glove
manufacturer
George Mayo
played a large
part in founding
the first
Yeovil Savings
Bank and was
its Chairman in
1839 when these
new premises
were opened in
High Street. The
Western Flying
Post reporting
at the time of
the opening "A
handsome
building, three
storeys high,
mostly in the
Grecian style,
with balcony,
portico and
balustrade." The
building was
designed by
Bennett and
built by
Churchouse, both
Yeovil men. |
The Deposit Bank was built in ashlar ham stone, with a flat roof behind the parapet. It is of three-storeys, of three-bays, with a modern shopfront at ground floor level spanning between 2-fluted Doric attached columns (now sadly obscured by garish and completely unsympathetic signage). A stone cornice moulding is over the fascia. To the first floor is a central two-sided oriel window with plain sashes, seated on a projection of the cornice and crowned with a anthemion acroteria.It is flanked by two plain sash windows in architraves, with cast iron balcony frets between low stone piers capped with anthemion ornament. A stone band at oriel cornice level divides off the three second floor windows, four-pane sashes set in architraves, the centre being lugged and heeled. Flat pilasters to either side terminate in a classical dentilled cornice surmounted by a parapet with some open work and a central pediment containing an incised design featuring the letters D and B, for "Deposit Bank". .
![]()
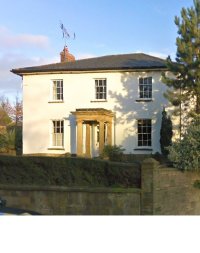 |
Ashgrove Ashgrove is a
substantial
Regency-style
residence dating
to about 1840 in
once-extensive
grounds on the
northern corner
of the junction
of
Sparrow Lane
(now Sparrow
Road) with
Mudford Road. It
was certainly
built after 1831
as Madeley's map
of that year
shows the site
as a field but
it is clearly
shown on the
Tithe Map of
1842.
|
The 1846 Tithe Apportionment noted that the owner at this time was glove manufacturer, later Mayor of Yeovil, Elias Whitby Jnr. In 1851, at the age of 21, Martha Softley started her own school here. Her school would later become The Park School. Ashgrove is of two storeys and three bays with colour-washed render scribed with course lines under a hipped Welsh slate roof with wide overhanging eaves. There is a projecting central porch with Roman Doric unfluted columns and flat pilasters carrying a full entablature with a flat roof. Fenestration comprises 12-pane sash windows to the ground floor and 9-pane sashes to the first floor.
![]()
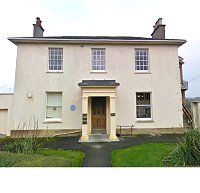 |
Penn Villa
William Hunt first used ether
as a dental
anaesthetic in
this house at
Christmas 1847,
a year after its
first European
use by London
surgeon James
Robinson. Hunt's
son,
William
Hunt jnr,
published
the
earliest
English
paper on
the use
of
hypodermic
injection
of
cocaine
as a
local
anaesthetic
in 1886. |
Their house is still a dental surgery more than a century and a half later. A Regency-style villa, it was built around 1840, of rendered and colour-washed brick under a hipped Welsh slated roof with wide soffits. It has a two storey facade of three bays with a central projecting porch having square non-classical columns and pilasters with conventional entablature, all in colour-washed stone but having the sides filled in with margined windows. Fenestration is plain sashes without glazing bars to the ground floor and three 12-pane windows with Regency-style margined sash windows to the first floor, all in plain openings. There are several early twentieth century extensions to the south and rear
![]()
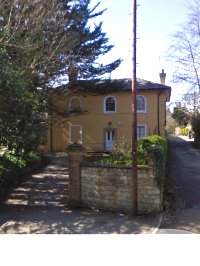 |
Holcote House
The home
of a
branch
of the
Whitby
family
for most
of the
nineteenth
century,
Holcote
House,
facing
Mudford
Road, is
a
Regency-style
house
built
around
1841 and
recently,
until
2018,
formed
part of
Yeovil
College
campus.
Holcote
House
was
almost
certainly
built
after
the
spring
of 1841
since
the
census
of that
year
shows
only a
few poor
families
living
in
Mudford
Road.
However
the 1842
Tithe
Map
shows
that
Holcote
House
had been
built by
this
time. |
The building is rendered and colour-washed, with unpainted Ham stone dressings under hipped Welsh slate roofs, the main roof having wide eaves overhang. It comprise two storeys of three-bays, with an extension across whole of ground floor of main house, and also a one storey extension to the west side. The ground floor extension is only of two-bays, divided by stone panelled flat Doric pilasters, with two margined sash windows; it has a bell-cast slate roof. Above are three semi-circular headed windows in architraves, of 6-panes with radials. The west extension of three-bays: the left-hand bay having a 4-panel door (of which the 2-upper panels are glazed) up two steps, set in an architrave with impost, intermediate and keystones: to the right two margined casement windows flanked and divided by matching stone pilasters, and above a stone cornice and plain parapet.
![]()
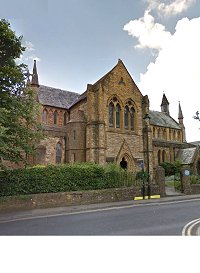 |
Church of the Holy Trinity
Designed
by the
Diocesan
architect,
Benjamin
Ferrey,
Holy
Trinity
was
consecrated
on 28
October
1846. It
is built
of Ham
stone
ashlar
under a
Welsh
slated
roof.
The
church
is of
cruciform
plan
with
four-bays
to the
nave,
added
north
and
south
aisles,
chapels
to the
east of
the
transepts
and the
sanctuary
set
lower
than the
chancel.
There is
no
tower,
but a
small
turret
to the
west
end, all
predominantly
in a
thirteenth-century
style.
|
Congregations declined and in the 1980s plans were set in place to relocate the church to Lysander Road. The new church was completed in 1998. The original church, once declared redundant, was converted by Knightstone Housing Association to Yeovil Trinity Foyer in 1996 to provide accommodation and training to young people aged between 16 and 24 years old. This facility is now closed.
![]()
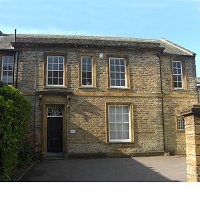 |
4 Church Street Built in the
Georgian style as
solicitor's offices
complete with a
muniment, or
document, room
and with
accommodation
over,
No 4
Church
Street (at this
time
called
Church
Lane)
was
actually
built
during
the late
1840s
|
No 4 Church Street was built of cut and squared local stone in random courses with Ham stone dressings under a Welsh slated roof between coped gables. The two-storey facade is of 5-bays of A.B.A.B.A. pattern, the middle 3-bays projecting slightly. The entrance doorway, in bay 2, has a plain architrave with a flat stone hood and typical Yeovil pattern console brackets. The six-panelled door has an ornamental rectangular cast iron fanlight over. 12-pane sash windows are to bays 2 and 4, 8-pane sashes to bays 1, 3 and 5 (bays 1 and 3 being blank on the ground floor), all set in architraves. There is a small plinth and a band course between floors. The quoins are unmarked. There is a low parapet incorporating cornice moulding to the three centre bays.
![]()
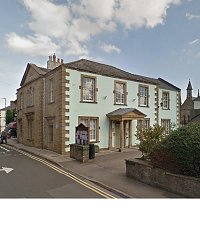 |
The Town House Yeovil's
Watch House, the
early equivalent
of a Police
Station, was
originally in
the
Tolle Hall
in the
Borough but
by the 1830s had
literally been
falling down for
years.
In 1845 the
Town
Commissioners
proposed
converting the
Oxford Inn
into a
Watch
House
and
Superintendent's
house
but the
plans
came to
nothing. |
In 1849 the Town Commissioners built the building, now in Union Street, known as the Town House to provide a Police Station and a residence for a Superintendent, who was also the Town Surveyor and Rate Collector. The Town House was taken over by the County Constabulary in 1857 and the building remained a Police Station until 1938. In 1984 the Town House was acquired by Yeovil Town Council and the adjoining building was purchased in 1994 and converted into the Mayor's Parlour. This is situated on what was the exercise yard in front of the three police station cells which still exist, albeit now only used for document storage.
![]()
Part Two - Yeovil, Then and Now
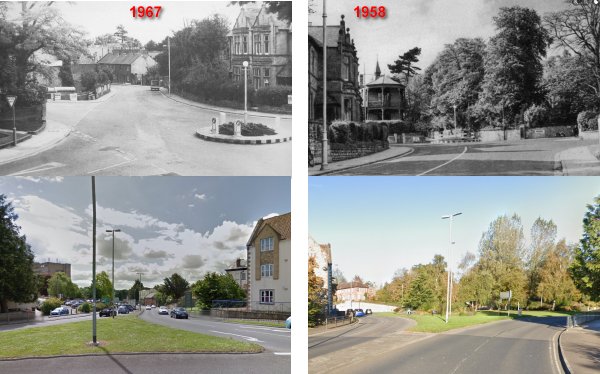
| Fiveways, looking south to Kingston | Fiveways, looking north from Kingston |
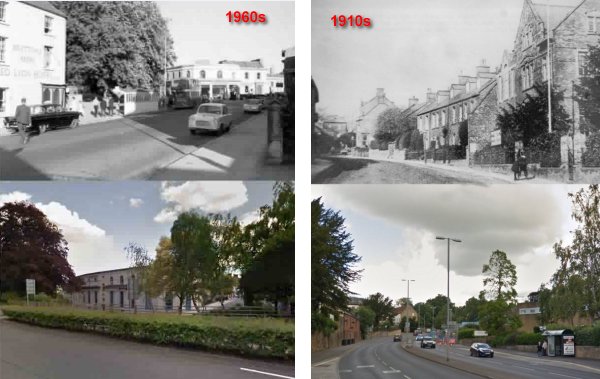
| Kingston, looking north | Kingston, looking south |
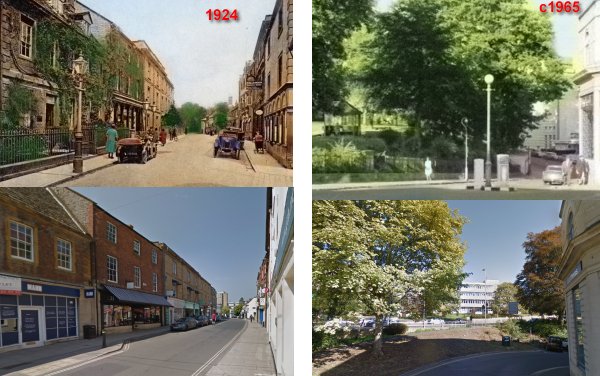
| Princes Street, northern end | Court Ash, from Princes Street |
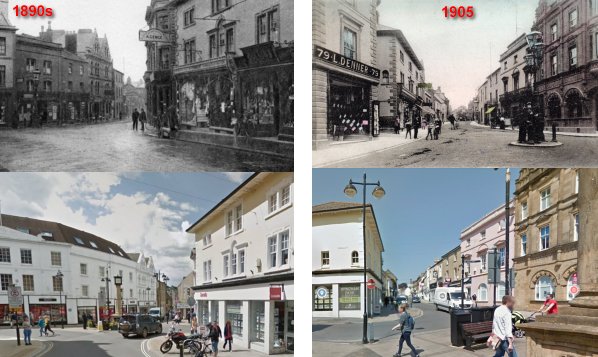
| Junction of Hendford and Princes Street | Princes Street, looking north |
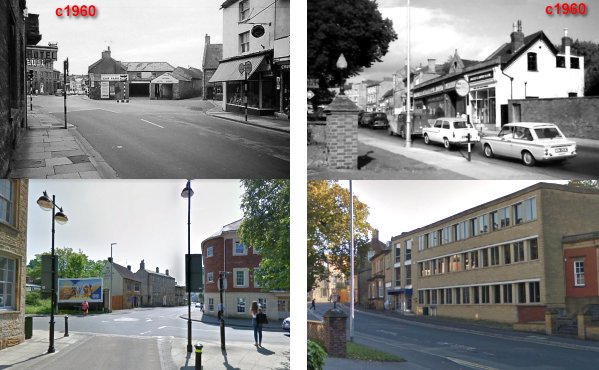
| Hendford, looking from ex-Three Choughs | Hendford, looking from Manor Hotel |
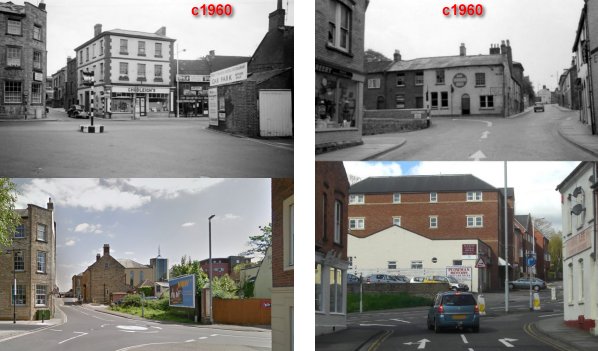
| Entrance of South Street from Hendford | South Street, looking north |
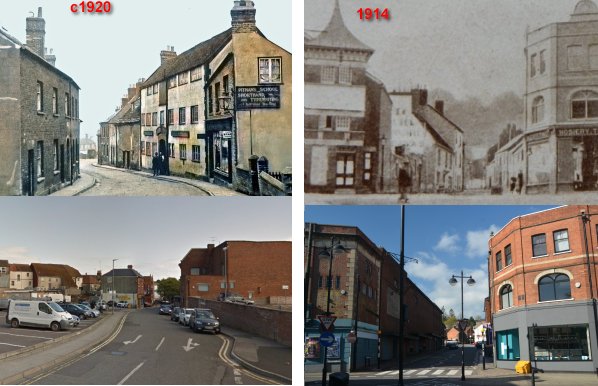
| South Street looking to the Triangle | South Street, looking from the Triangle |
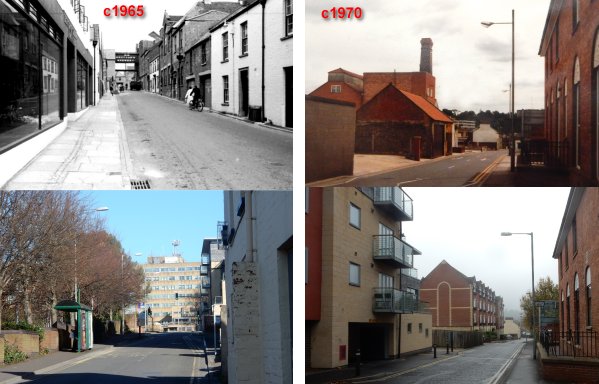
| Clarence Street, looking north | Clarence Street, looking south |
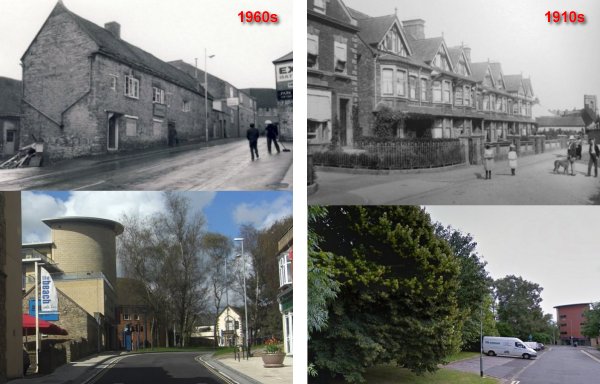
| Park Road, looking west | Park Road, looking east |
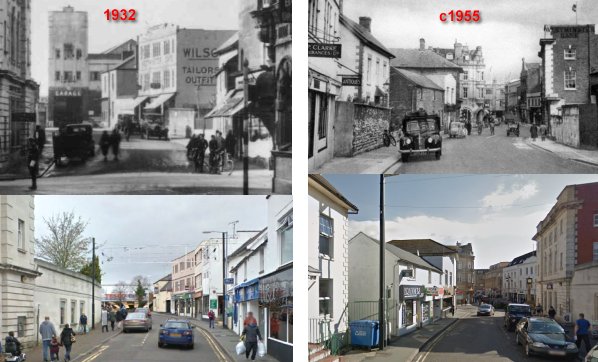
| Westminster Street, looking west | Westminster Street, looking east |
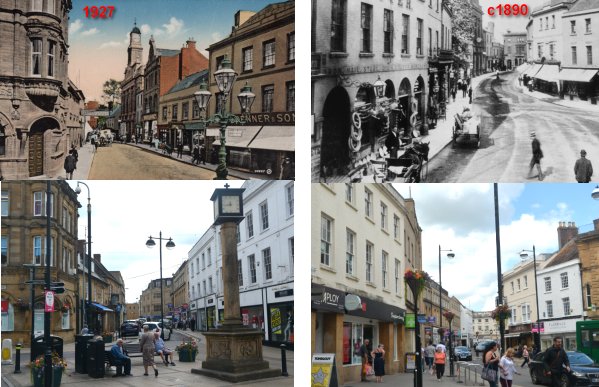
| High Street, looking east from Hendford | High Street, looking west |
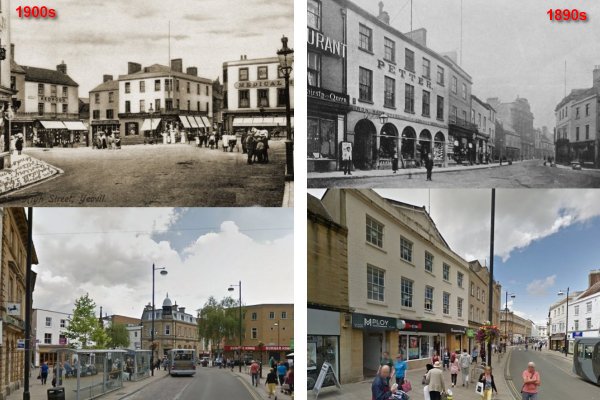
| The Borough, looking east from High Street | The Borough, looking west |
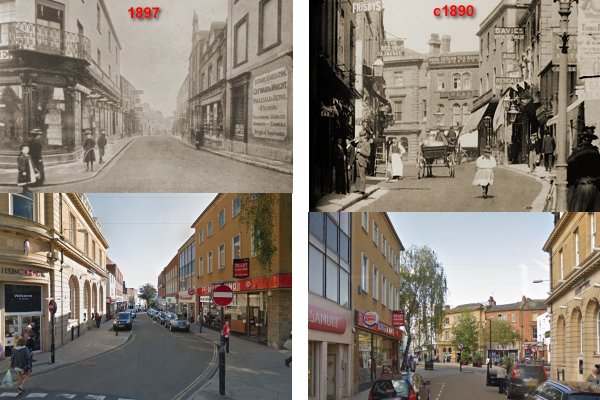
| Middle Street, looking from the Borough | Middle Street looking to the Borough |
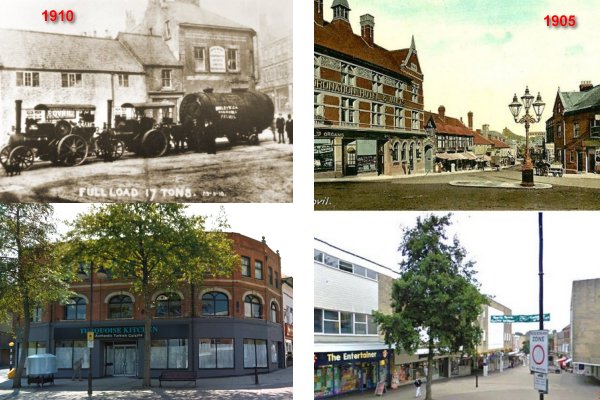
| The Triangle, looking west | The Triangle, looking east |
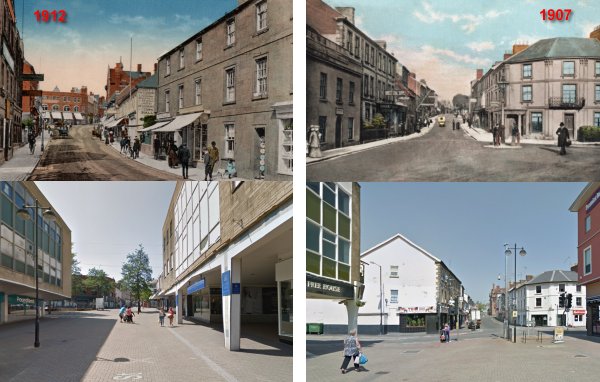
| Lower Middle Street looking west | Lower Middle Street looking east |
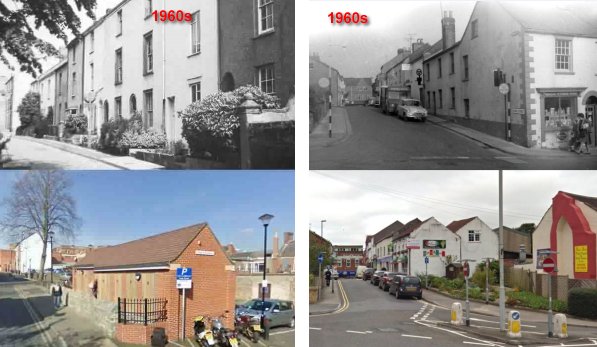
| Peter Street, looking west | Bond Street, from South Street |
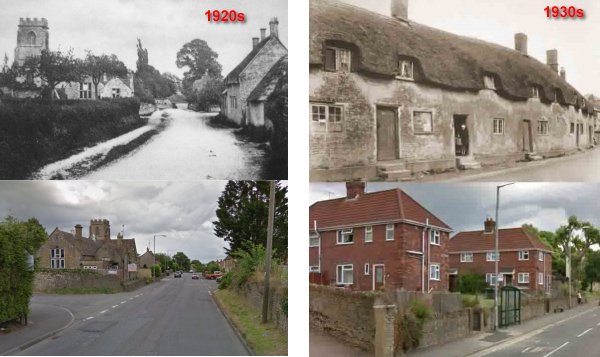
| Preston Plucknett, looking east | Jubilee Cottages / Place, Preston Plucknett |
![]()
About the "Story
of Yeovil"
Project
Under the
auspices of the
Arts & Heritage
Working Group, "Story of Yeovil"
is a community
arts and
heritage project
for Yeovil
residents and
visitors from
further afield.
There is a
programme of
events, talks,
online
exhibitions, educational
resources,
publications,
displays and
workshops taking
place over 18
months until
March 2024.
The online exhibitions of Yeovil's Virtual Museum will remain here indefinitely.
The project explores Yeovil’s heritage and social history through the voice of local communities. We will gather stories from diverse perspectives through a series of creative activities and share them through three main themes: View of Yeovil, Sound of Yeovil and Taste of Yeovil.
